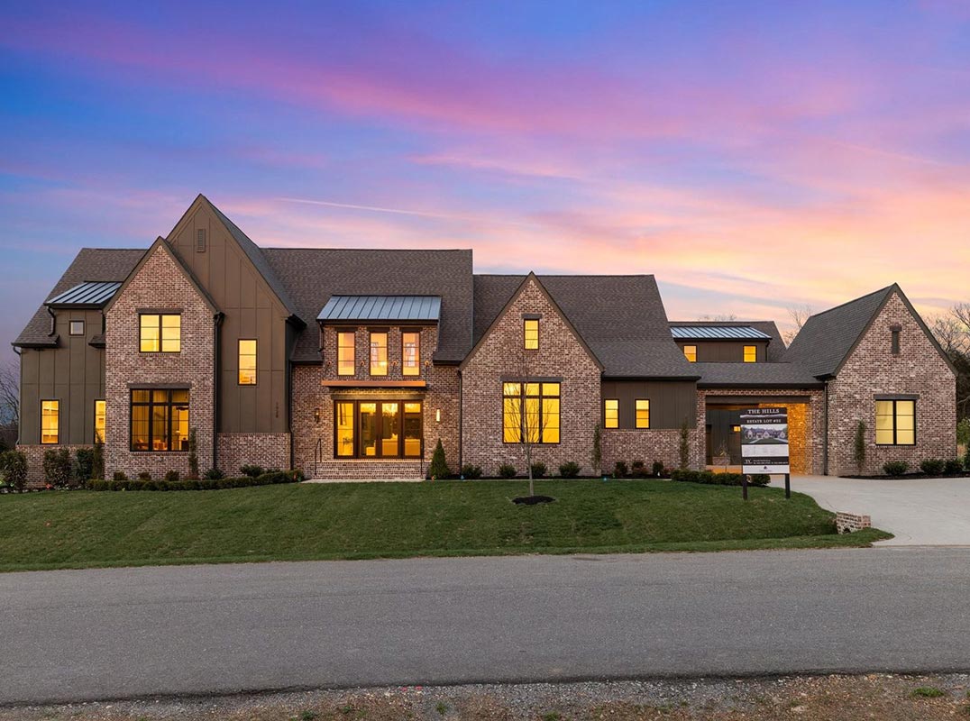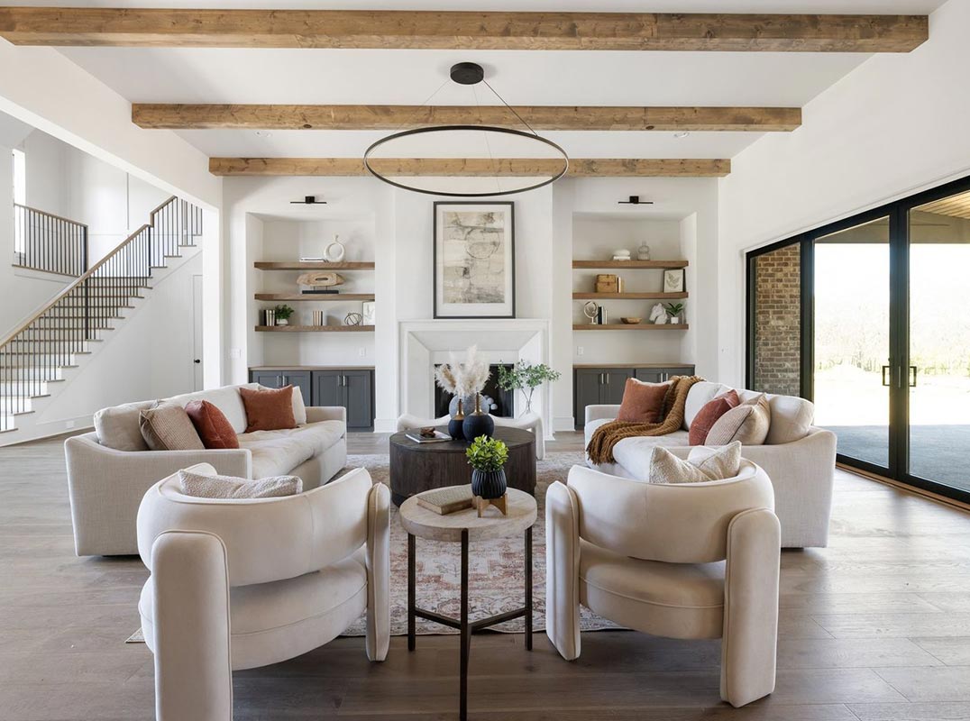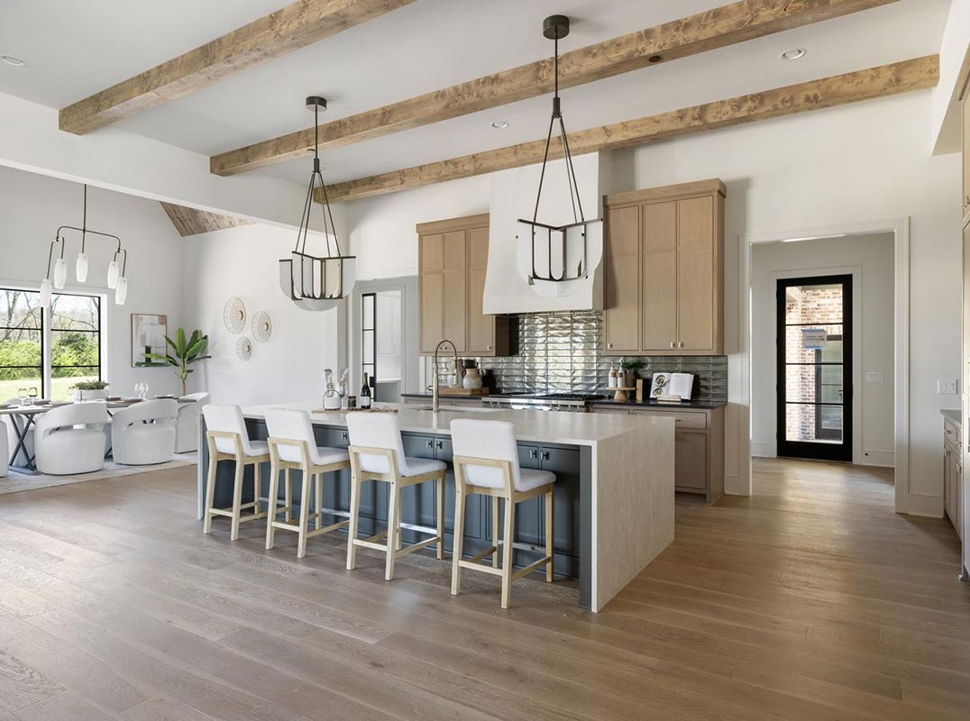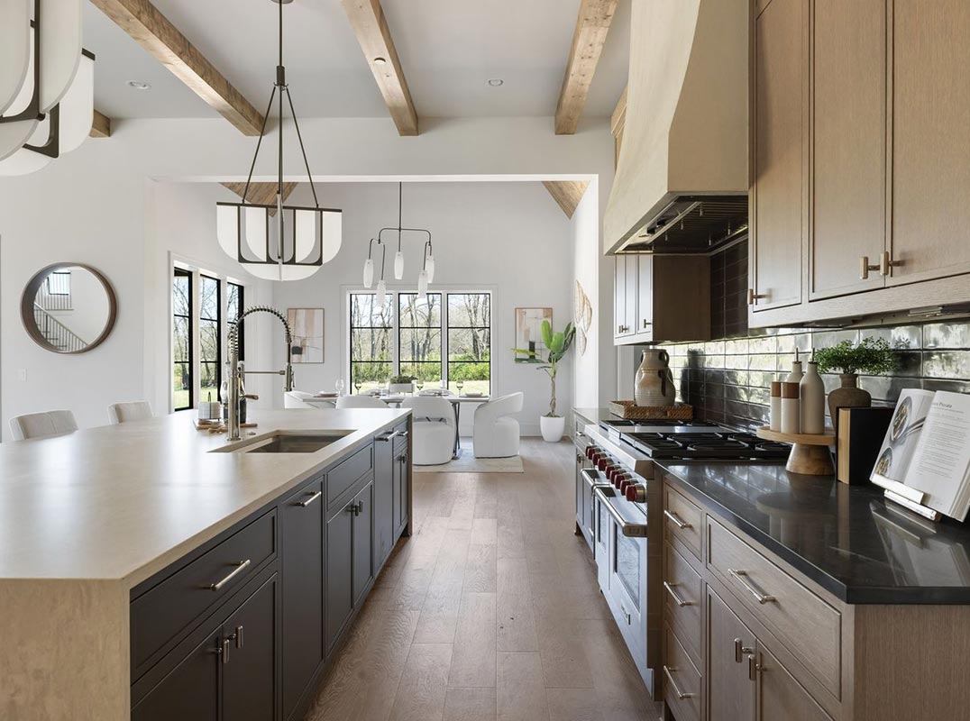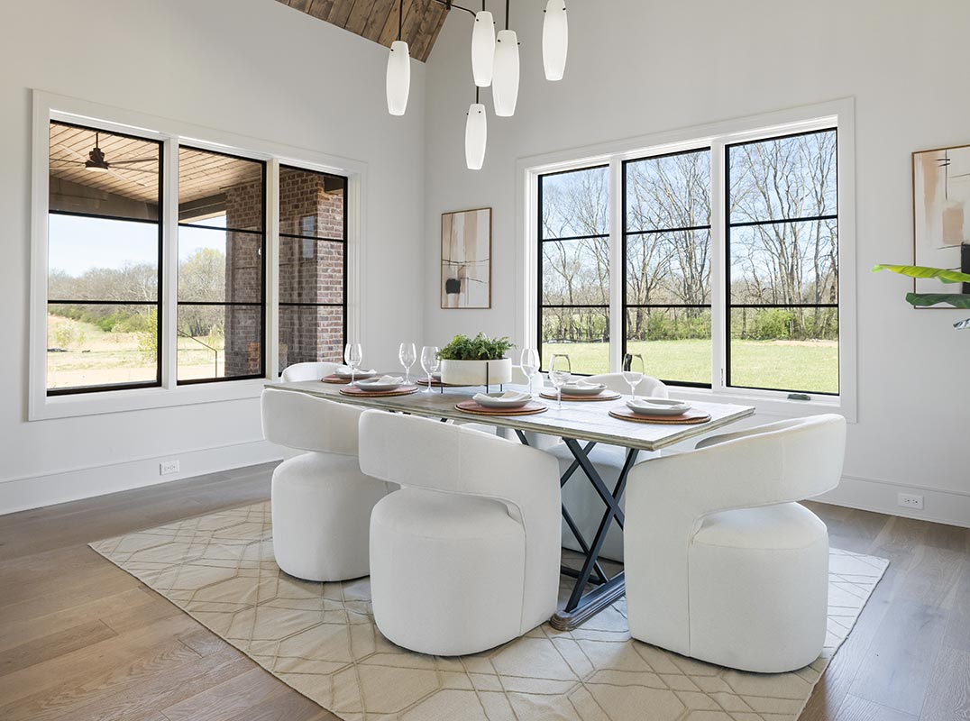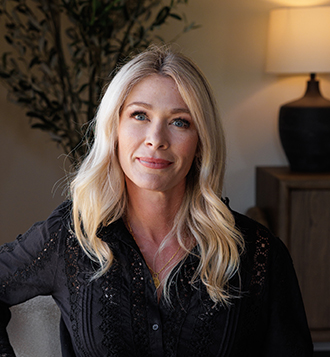A Masterpiece of Modern Luxury in The Hills
Thompson's Station, TN - Price Upon Request
TUCKED AWAY in the rolling landscapes of
Tennessee, The Hills is Williamson County’s
newest and most exclusive luxury community.
Here, amidst pristine acres and breathtaking views,
stands a true architectural marvel — a 6,200-squarefoot
custom estate that redefines modern luxury.
Designed and built by Cadre Homes with impeccable
selections from the award-winning Studio 36, this
exquisite residence is an unparalleled blend of
elegance, innovation, and craftsmanship.
A Visionary Builder: Cadre Homes
At the helm of Cadre Homes is Shandon Griggs, a
Tennessee native whose passion for homebuilding
is as deeply rooted as his values of honesty,
integrity, and excellence. His journey began at just
19, launching a successful residential construction
business that would ultimately shape his career.
After years of honing his expertise with Aspen
Construction, Shandon founded Cadre Homes
in 2019 with a clear mission: to create homes of
uncompromising quality that stand as both works
of art and functional living spaces.
Shandon’s meticulous attention to detail is
evident in every Cadre Homes project, and this
estate is no exception. With a deep commitment to
philanthropy, Cadre Homes also supports Advocates
for Africa through its “home for home” initiative—
ensuring that every masterpiece built here also
contributes to a greater purpose.
Architectural Brilliance & Thoughtful Design
Cadre Homes’ newest project 1928 Silver Fox Road
exemplifies modern luxury living. From the first
step inside, the home’s modern sophistication is
apparent— an effortless balance of contemporary
design and timeless elegance.
At the heart of the home, an expansive great
room serves as a statement of luxury. Custom builtins
flank a striking ArcusStone limestone plaster
fireplace, while box beam ceilings and modern
lighting add depth and character. The open-concept
layout seamlessly flows into the chef’s kitchen,
where every element has been carefully curated
for beauty and function. An oversized island with a
waterfall countertop serves as the focal point, while
the six-burner Wolf range, custom-built white oak
cabinetry, and a panel-ready appliance suite elevate
the space. A working pantry — complete with a prep
sink, microwave, and cappuccino maker — ensures
effortless entertaining.
A Retreat of Unmatched Comfort
Designed for both privacy and luxury, the home’s
five-bedroom, five-and-a-half-bath layout caters
to every lifestyle need. The primary suite is a true
retreat, offering heated tile floors, a freestanding
soaking tub, an oversized walk-in shower, and an
expansive custom closet. Thoughtful additions like
a built-in coffee bar and beverage refrigerator add a
touch of indulgence to this private sanctuary.
A secluded guest suite on the main level provides
visitors with an en suite bath and custom closet, while
upstairs, additional en suite bedrooms offer ample
space and comfort. A cozy reading nook, a dedicated
office with custom glass doors, and dual bonus rooms—
perfect for a playroom and media space — ensure the
home meets every need. Above the garage, a full guest
suite with a separate staircase provides an ideal space
for long-term visitors or an au pair.
Unrivaled Living in a Private Setting
Set on a full acre backing to a wooded tree line, this
estate is a rare combination of privacy and grandeur.
Thoughtfully designed and expertly executed, it
exemplifies the craftsmanship and vision that Cadre
Homes is known for.
For those seeking a home where luxury meets
purpose, where every detail is as intentional as the
foundation it stands on, this masterpiece in The
Hills is a testament to the art of fine living.

