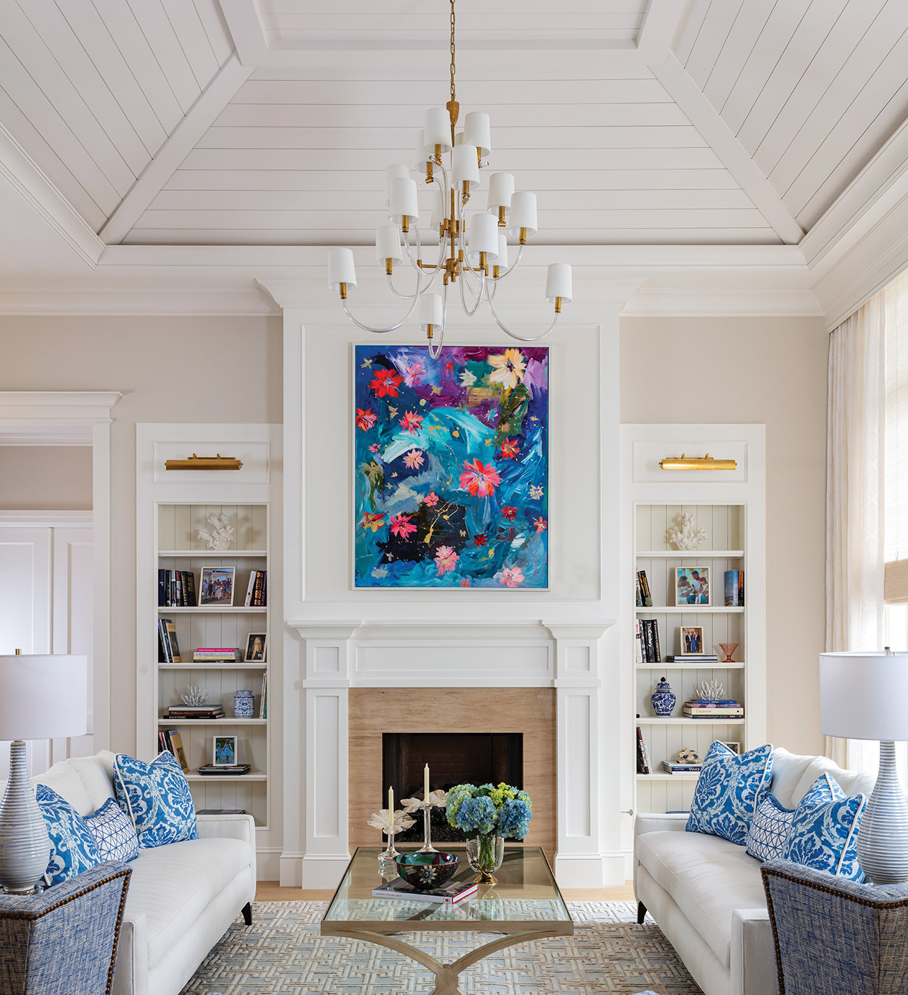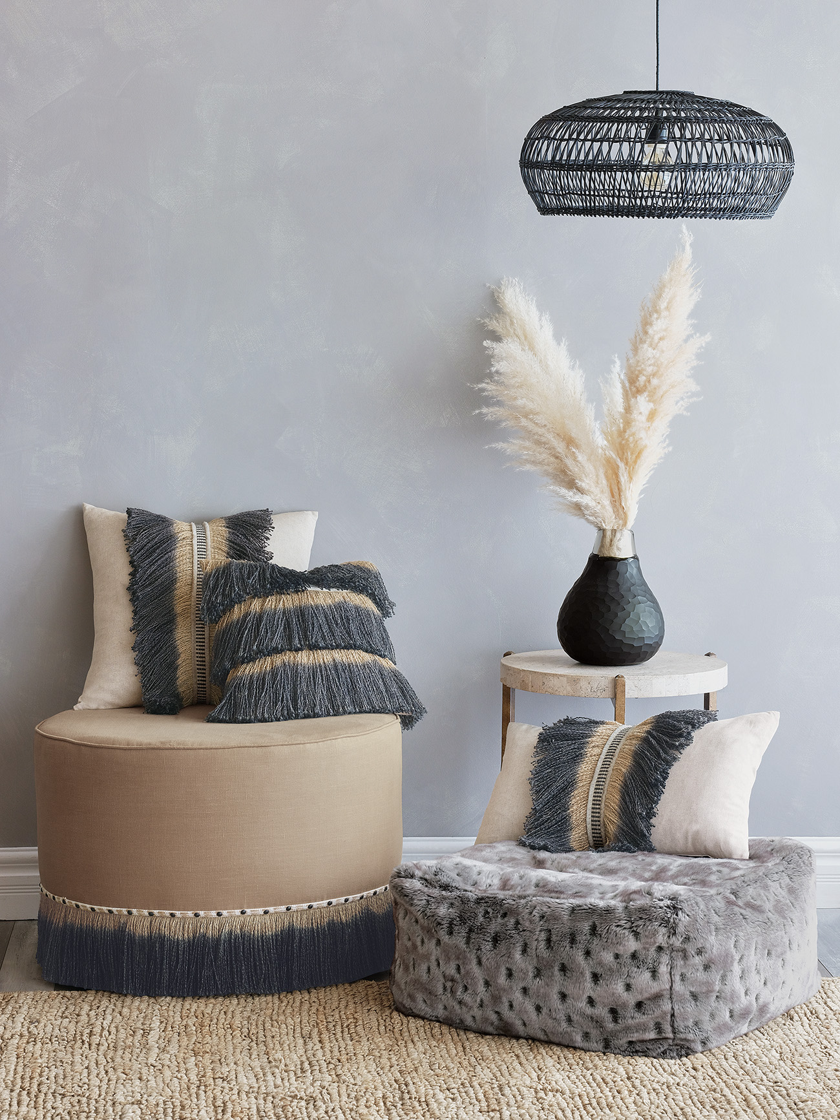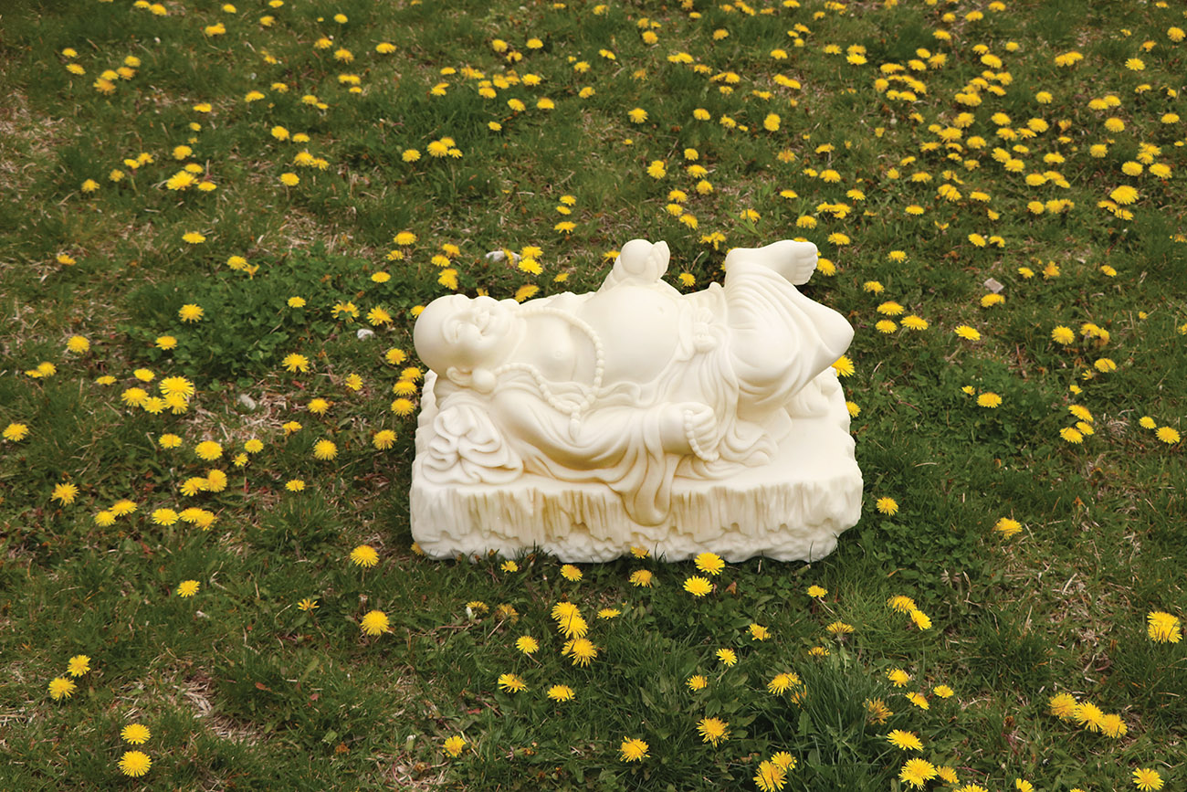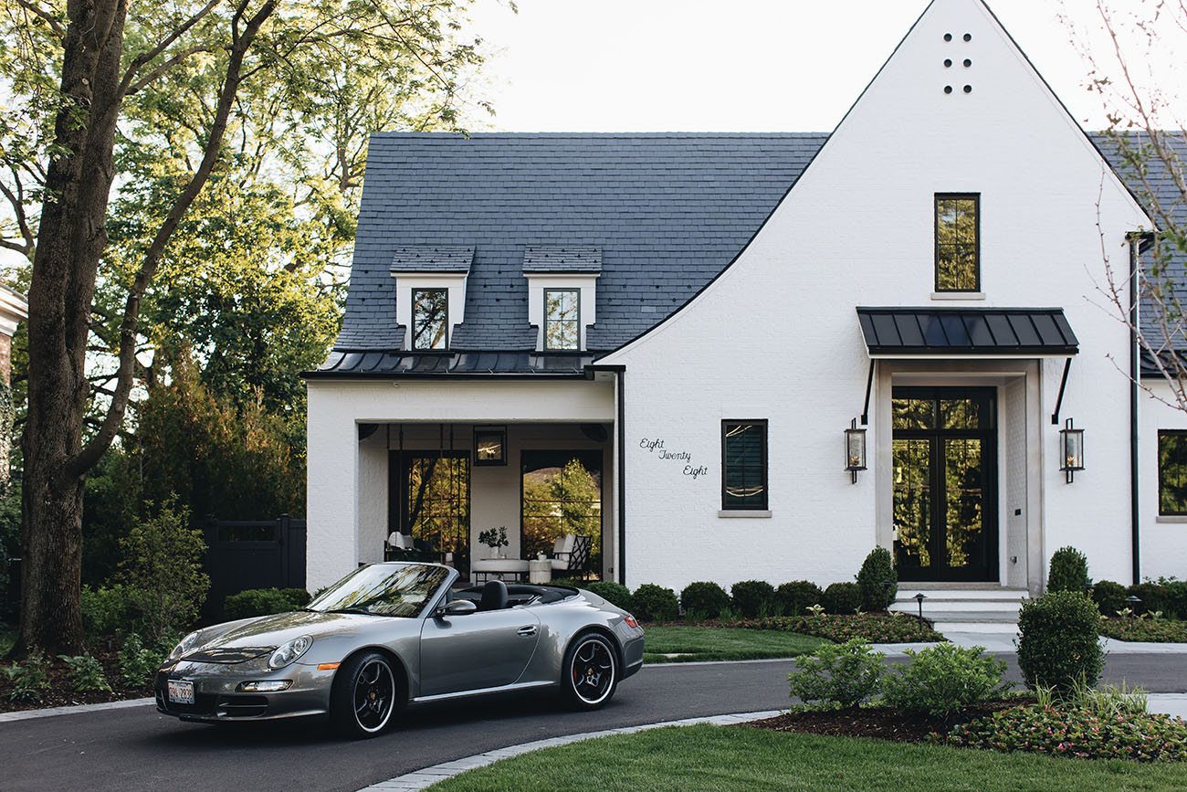
31 May Speaking English
By Peter Frerichs

For many couples, when the kids vacate the nest, its the time to embark on something new. For the recent empty nest owners of this classically inspired English Tudor, the goal was to create a space that would continue to welcome the kids and grandkids for years to come. A space that the man of the home could burrow into, complete with an unapologetic mancave including a golf simulator hydraulic floor, entertainment theatre, and an abundant variety of spirits. The lady of the home loves pink, but the husband prefers neutrals, and marrying these two created a stunning result.
Amy Storm and Company is a Chicago-based interior design firm who does projects in Illinois and nationwide. Amy is the Lead Designer, while her husband Josh, takes up Creative Director duties. Amy’s larger team works on an impressive array of projects, but their collective passion is interior design for new construction and remodels.
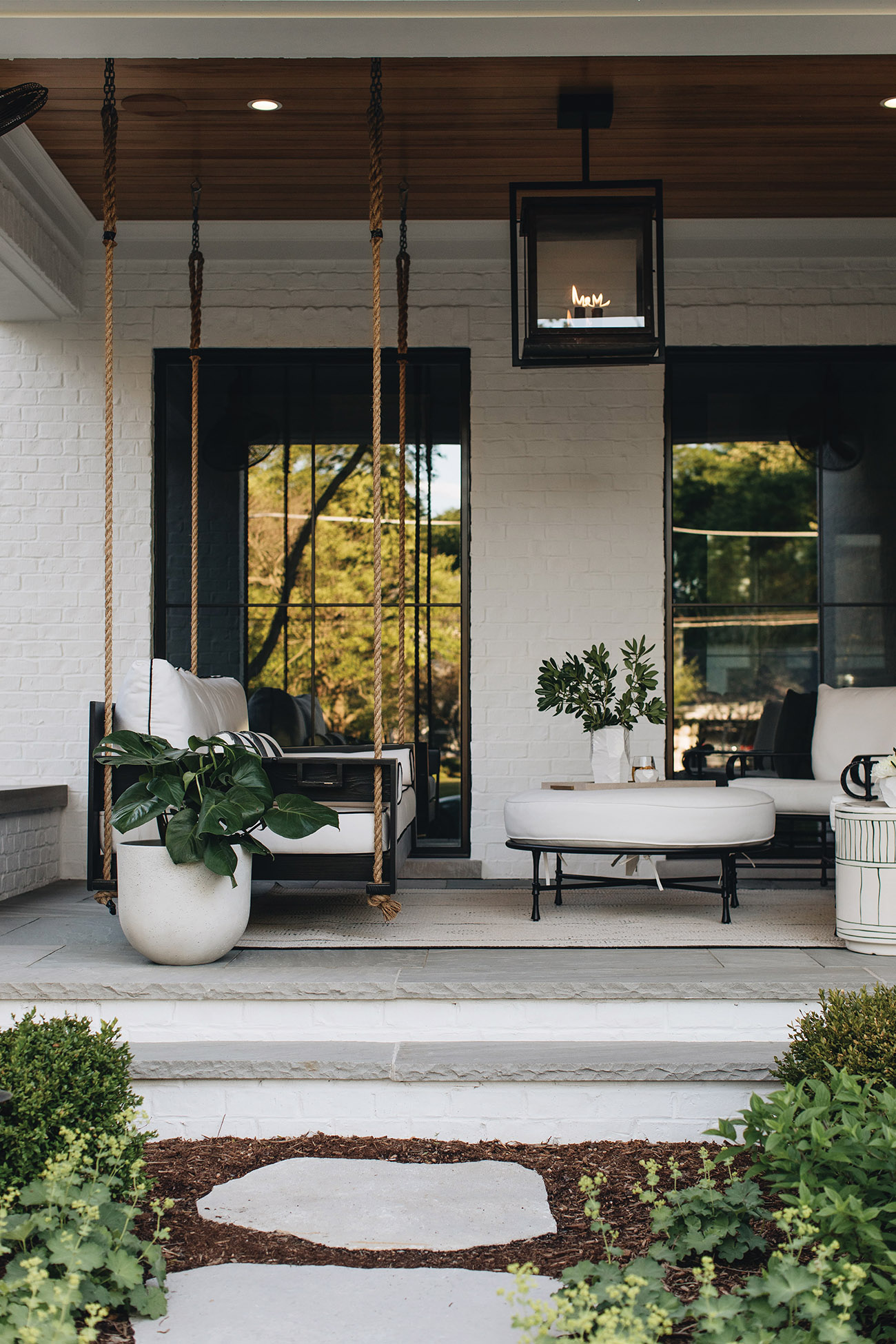
It’s easy to meander in a project, and while meandering can engender aesthetic revelations, Amy and her team employ a unique process with clients known as the Design DNA. No two homes are alike, and the Design DNA pulls out what is distinctive and personal to homeowners, what is negotiable or starry-eyed, and what’s downright offensive to every fiber of their being. The Design DNA is a Bible of sorts, the standing principles of a project that serve as the ideological pillars to guide the journey.
The home sits on two lots and is very different from the owner’s previous home, a high-end, shabby chic. The couple wanted a more modern feel while at the same time maintaining a traditional Tudor style.
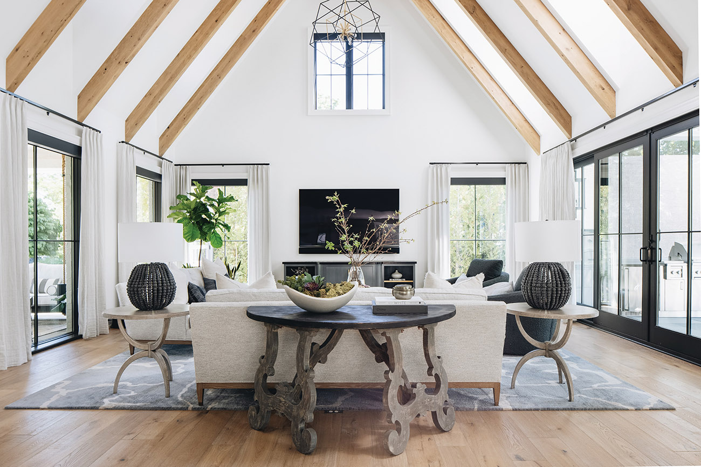
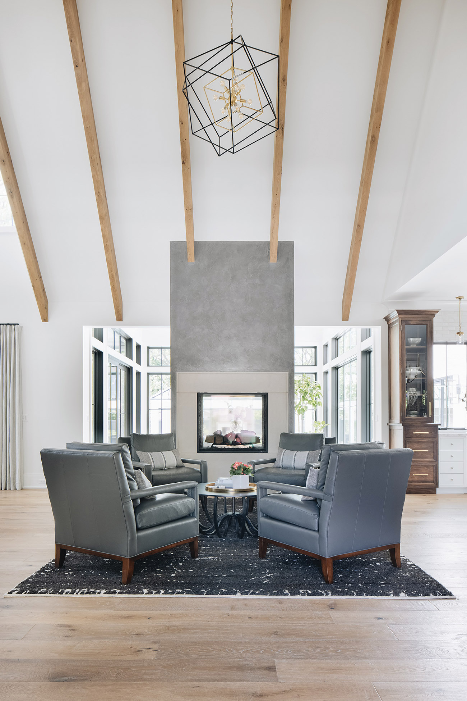
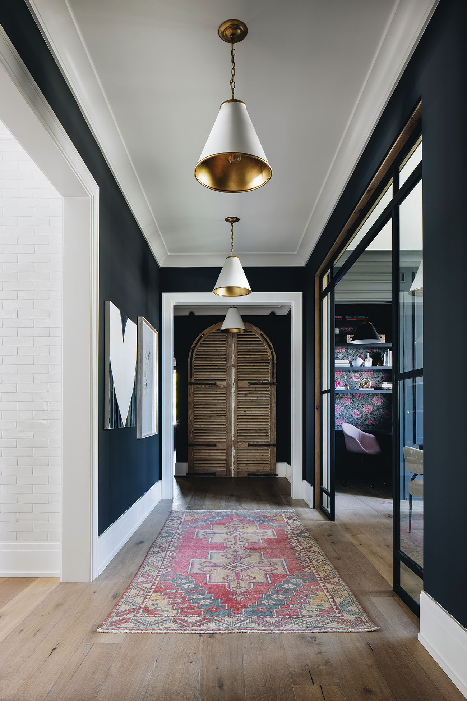
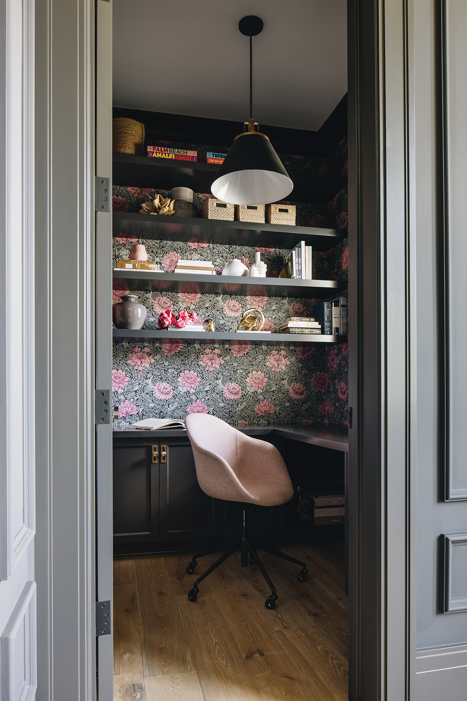
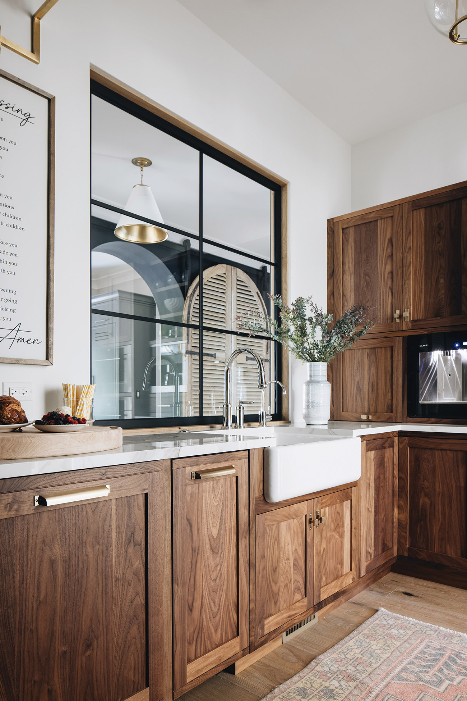
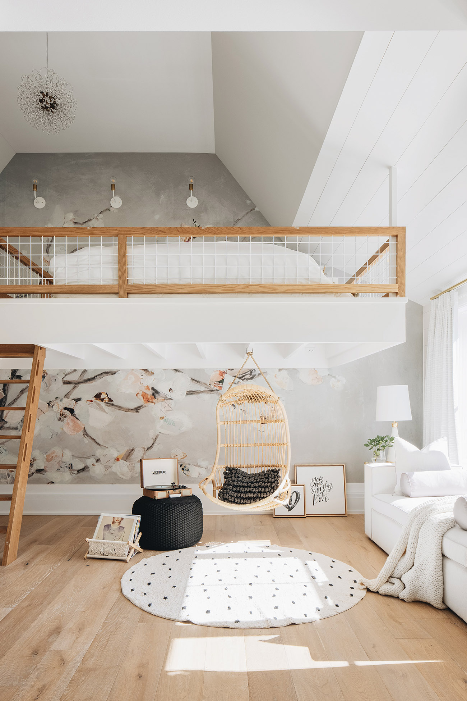
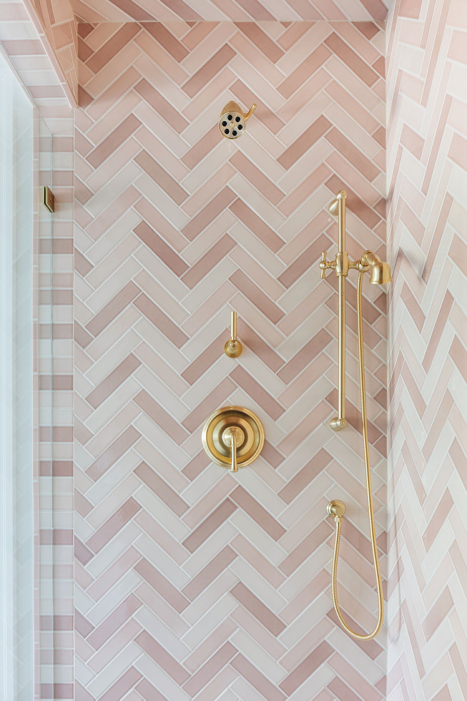
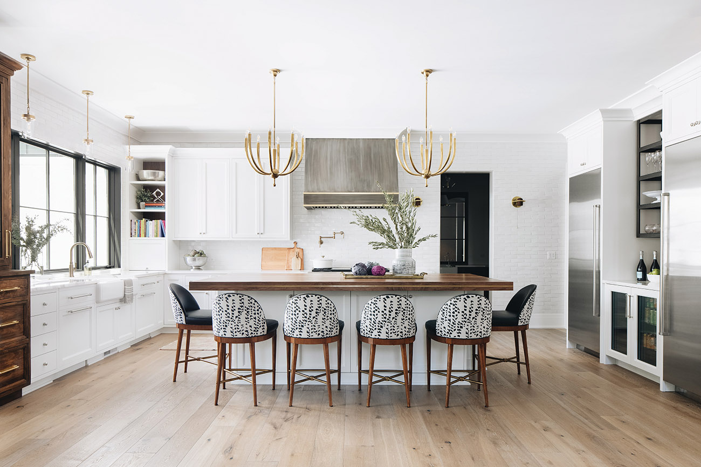
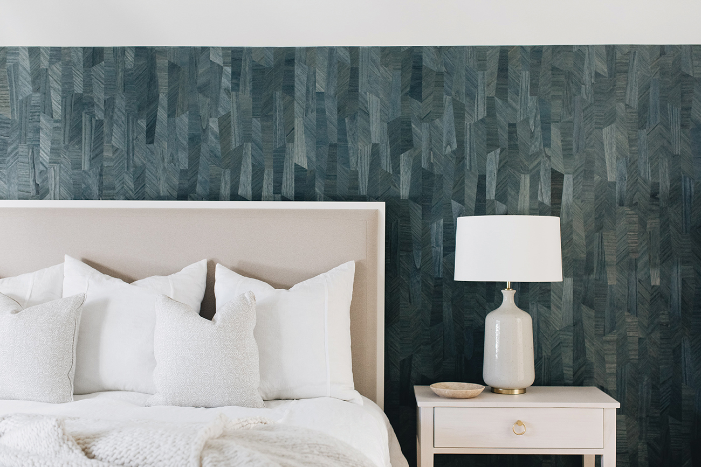
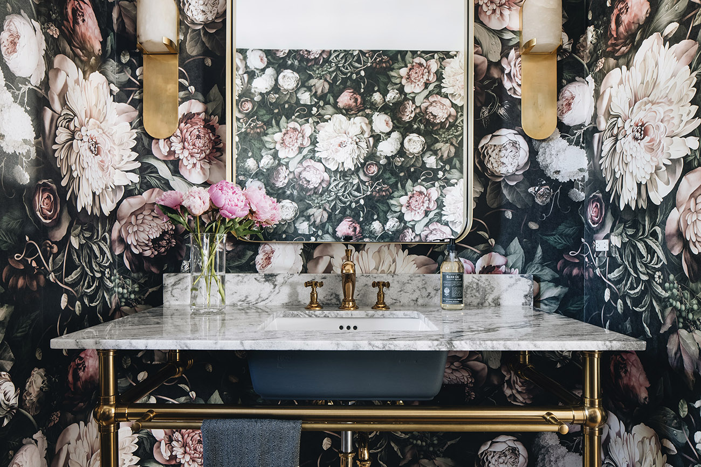
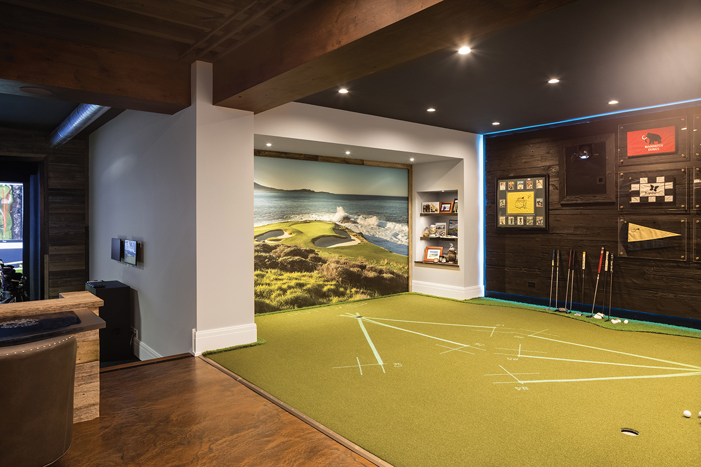
Resource Guide
Family Room
• Lamps: Regina Andrew, Tropez Table Lamp
• Side table: Arteriors, Dorey End Table: The Beth Webb Collection
• Console table: is COG
• Rug: Davis & Davis, Custom
Hearth Seating Area
• Chandelier: Hudson Valley, Round Out
• Chairs: Gabby, Topeka Chair
• Rug: Custom Goat Hair Rug, M-D Home Collection
Office Hallway
• Chandeliers: Currey and Company, Pierrepont White Small Pendant
Office
• Wallpaper: Mayflower Wallpaper (Sanctuary Collection), Morissey Flower Wallpaper in Raspberry
• Chair: Laura Davidson, Astoria Swivel Armchair (Fabric: Laura Davidson, Coral Pink)
Loft Bed
• Anthropologie, Woven Hanging Chair
• Wallcovering: Custom- Left Bank Art, Cherry Blossom Collage (Artist: Giselle Kelly)
Kitchen
• Barstools: Hickory Chair, Laurent Counter Stool, Fabric: Fabricut: Animal Spots Noir
• Island Counter: Solid Walnut with Brass Inlay
• Perimeter Counter: Antolini, Calcata OMG
Second Primary Suite
• Wallcovering: Phillip Jeffries, Chiseled Blue
• Bed: Universal, Theodora Bed
Golf Simulator
• Full Swing Golf www.fullswinggolf.com
Powder Room
• Wallcovering: Ellie Cashman Design, Dark Floral II
• Sconce: Kelly Wearstler, Melange Medium Elongated Pill Sconce
• Vanity: K&B Galleries, Ltd., Palmer Industries, The Classic Collection Console Leg System
• Sink Fixtures: Newport Brass, Vander Widespread Lavatory Faucet
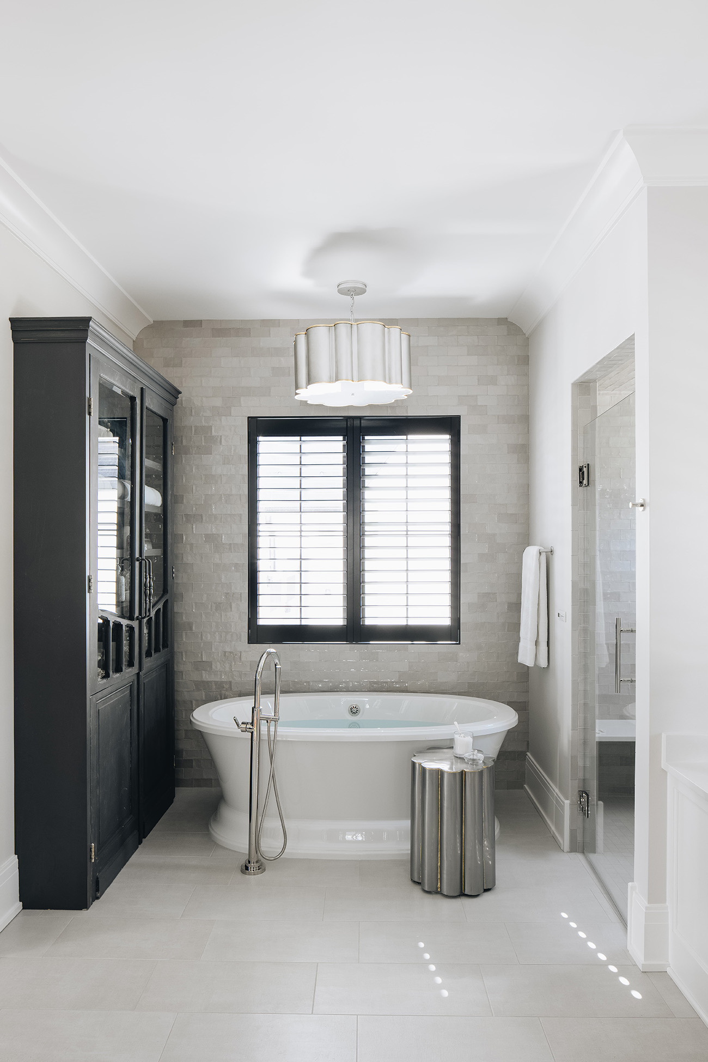
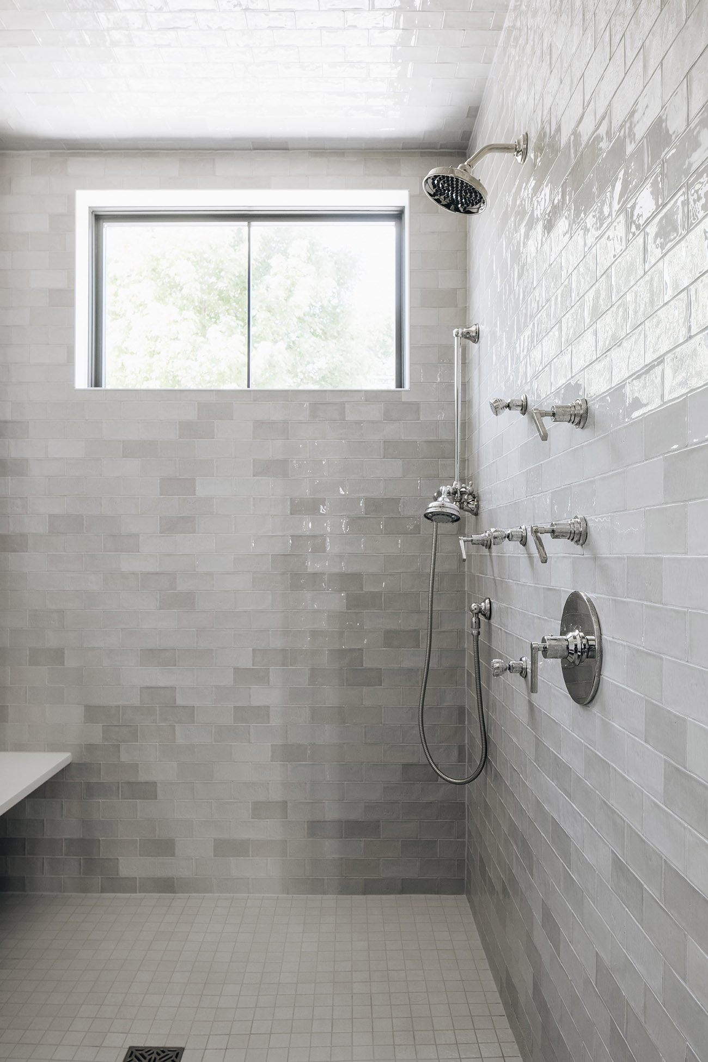
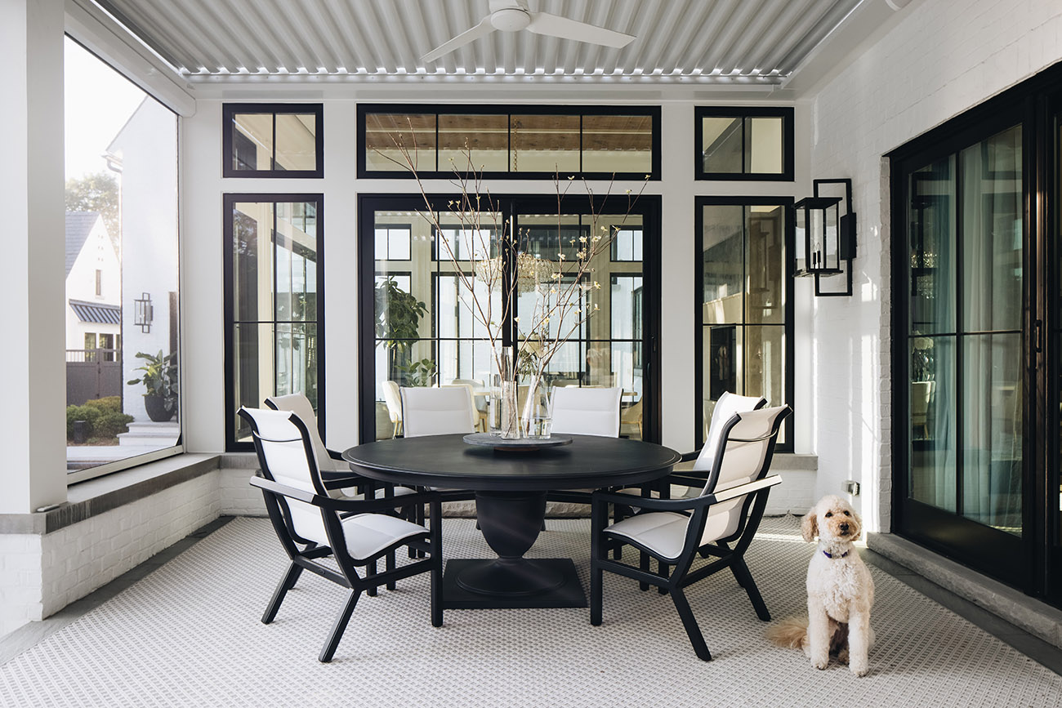
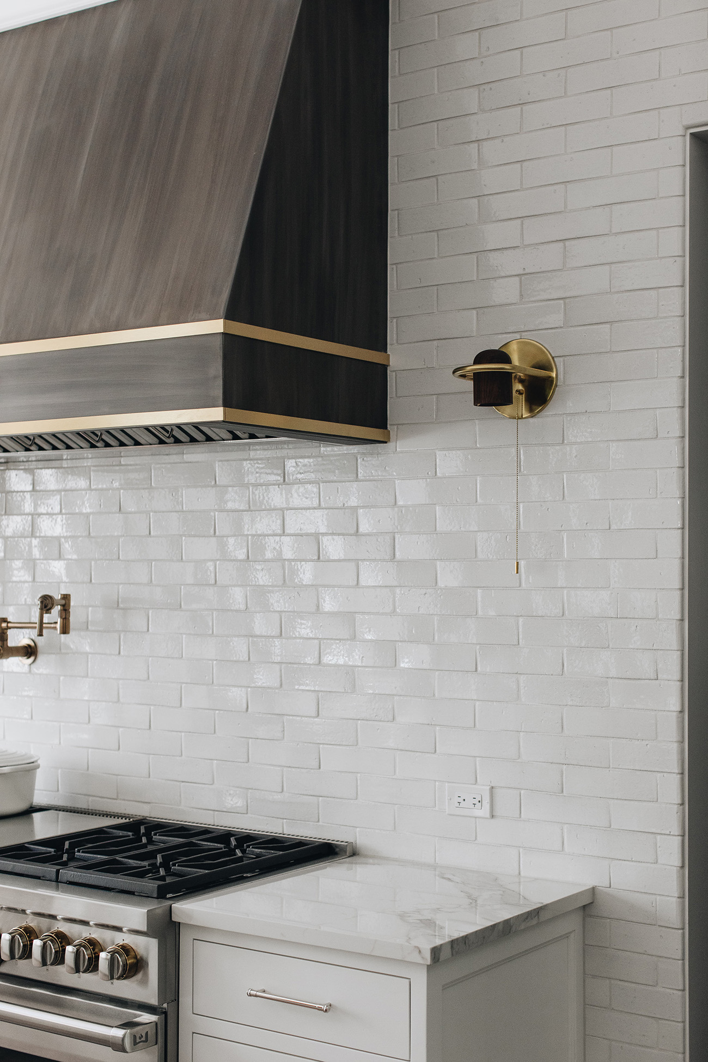
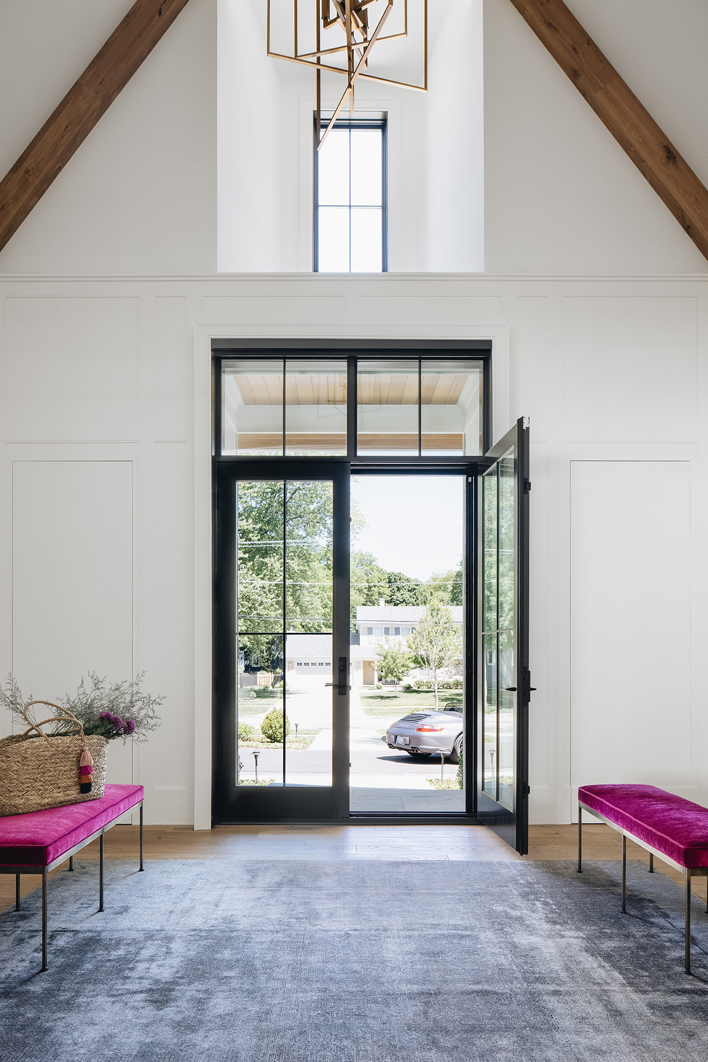
Visit Luxury Home Magazine of The Palm Beaches to discover more design ideas.
You May Also Like…
Creating a Classic
Iconic designer Gil Walsh creates a modern classic out of a dated Tuscan home...
10 October, 2024









