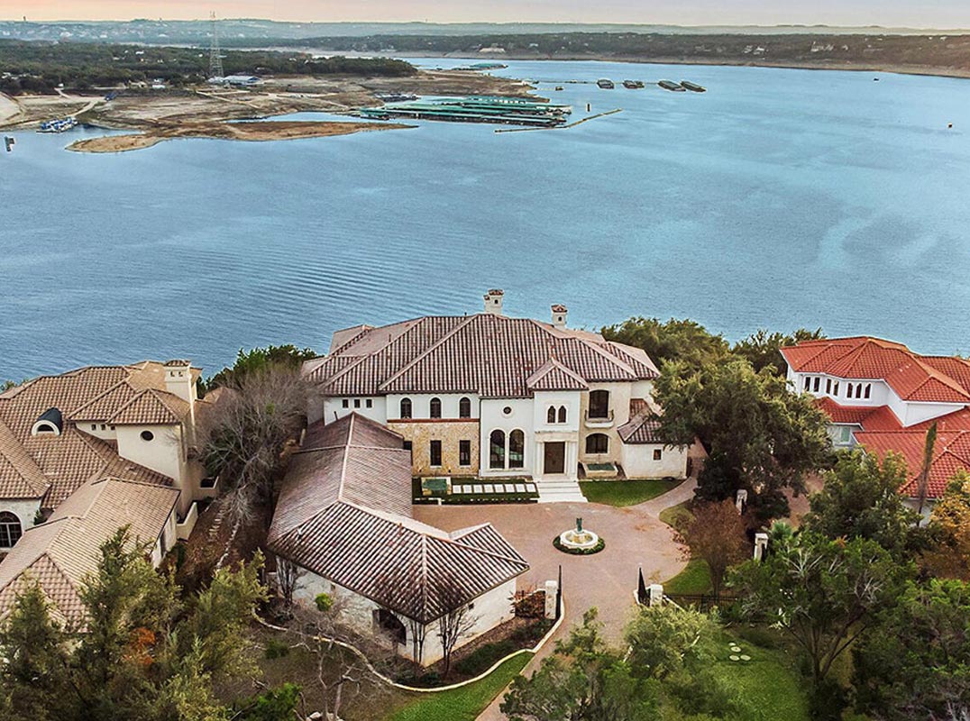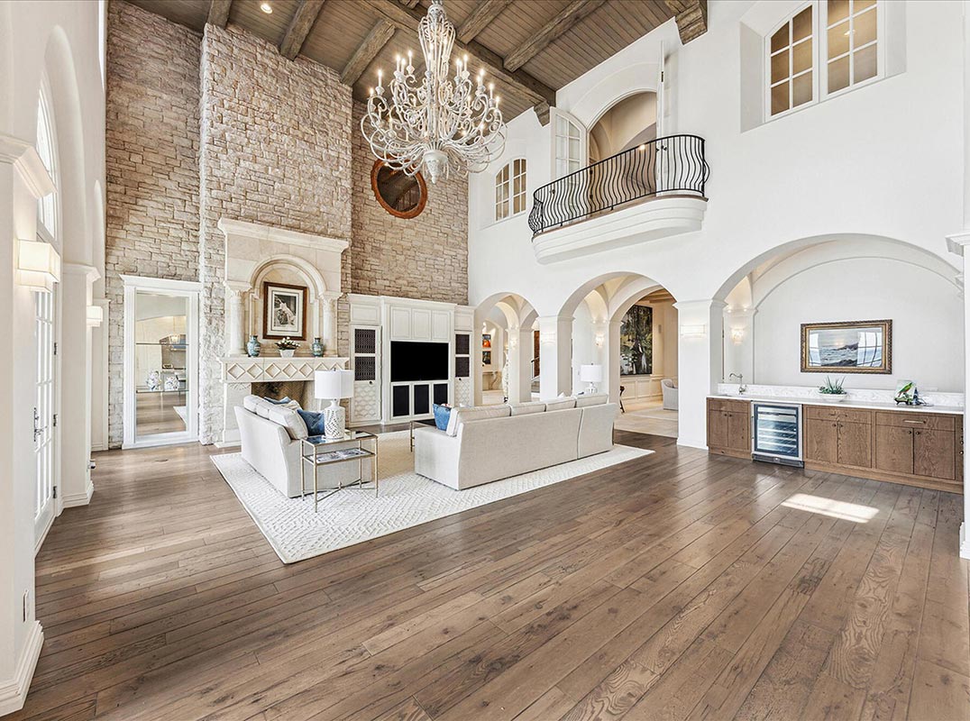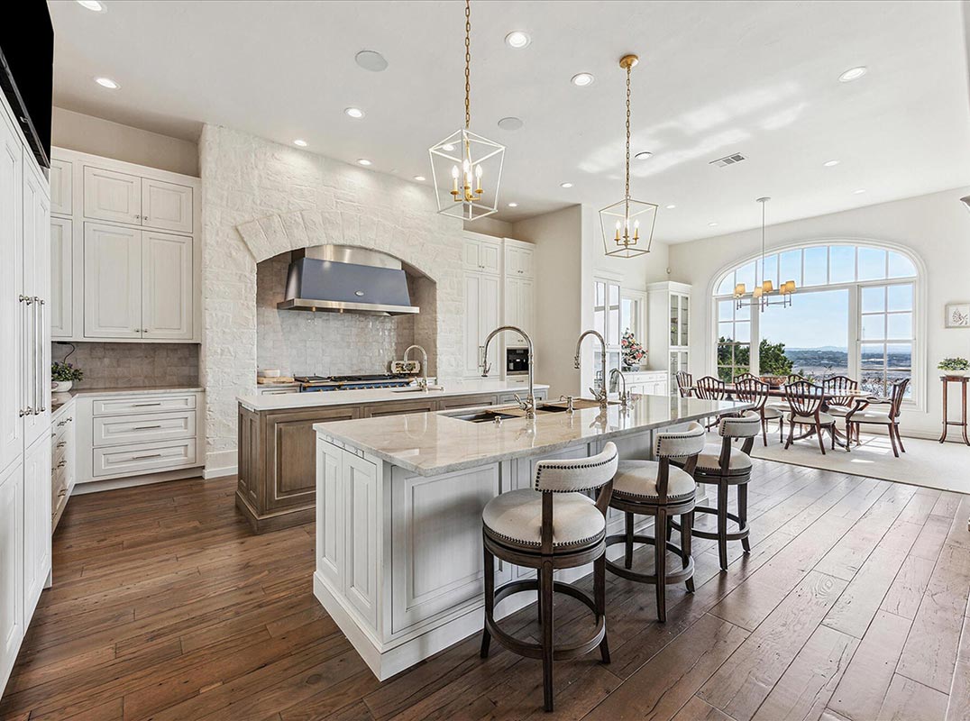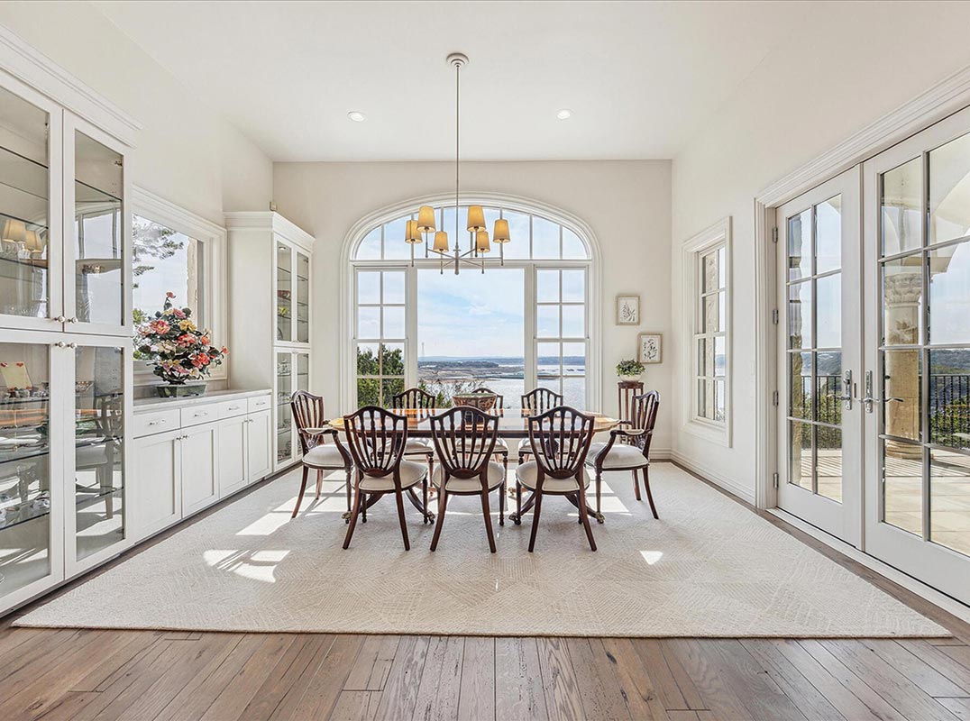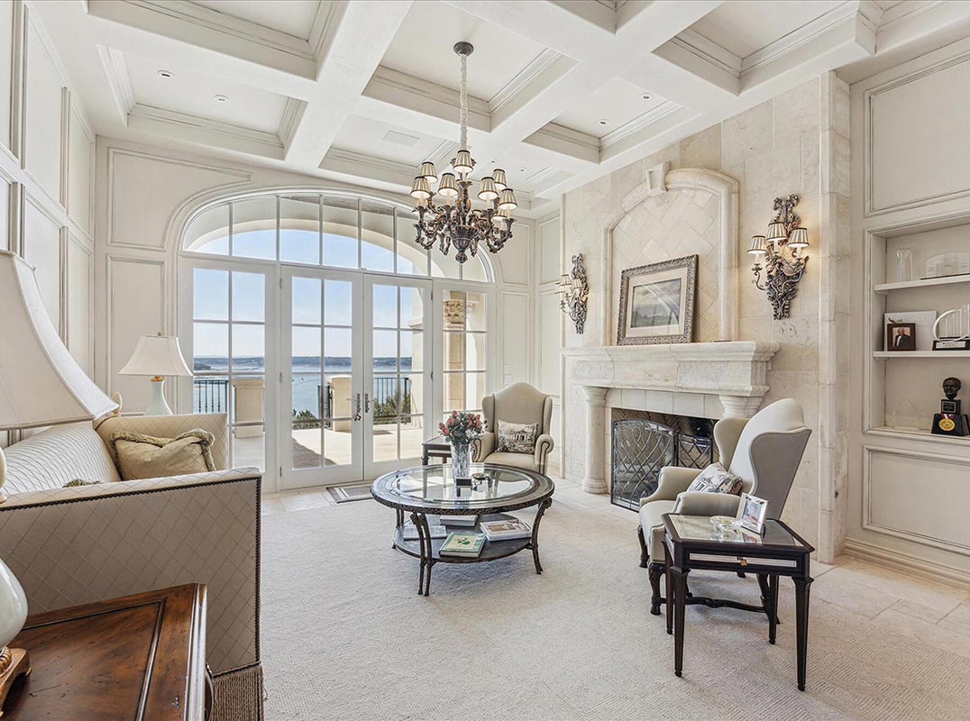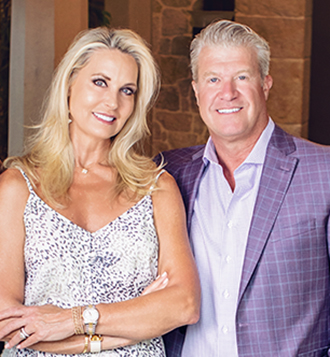Lake Travis Water Frontage
Jonestown, TX - $9,750,000
Welcome to this exquisite Northshore Lake Travis lakefront sanctuary of luxury and tranquility nestled in the gated area of The Hollows. With approximately 230’ of lake frontage and access, this magnificent estate spans an impressive 10,792 square feet in the main home with an additional separate guest quarters of over 900 square feet, offering an unparalleled living experience on a sprawling 3.69 acre lot. This striking Santa Barbara style home was designed by the renowned Jauregui Homes, and showcases beautifully crafted high ceilings, arched details throughout, and so many intricate touches pleasing to the eyes. The home, pool and spa have been extensively remodeled blending high quality, modern luxuries with Old-World style and unique European pieces throughout. The beautiful hand finished reclaimed hardwood floors, gorgeous Italian imported stain glassed windows, and solid marble Italian columns are just some of the details that make this estate a masterful work of art.
As you approach this distinguished gated residence, you are greeted by a grand motor court adorned with a lovely fountain, setting the tone for the elegance that lies within. Step inside the impressive entry thorough double wood doors from a European Monastery to discover an expansive layout featuring six sumptuous bedrooms and eight opulent bathrooms, each designed to provide the utmost in comfort and privacy. The primary ensuite with a covered balcony and sweeping lake views is on the main level and is adorned with double wood doors with ivory inlaid accents, spacious spa like bathroom, retreat/yoga studio, and custom cedar lined walk in closet.
The home boasts an array of luxurious amenities. The gourmet kitchen is complemented by two islands and multiple workstations,and is open to the massive family room with fireplace and wet bar. The appliances are top of the line, and include a Lacanche French range and dual fuel ovens, Miele built-in refrigerator and freezer, Miele coffee station, 2 Bosch dishwashers, Waterstone faucets and whole house filtration system, and an adjacent Butler’s pantry with a convenient pass through. Other rooms include a lovely formal living room with fireplace, large formal dining room, multiple living areas, well-appointed office, home theater, wine grotto, safe room and summer kitchen.
For those who value outdoor living, the private outdoor space offers a serene retreat, perfect for enjoying the breathtaking waterfront views and lovely sunsets. The separate guest quarters includes a kitchen, bedroom, full bathroom, living room and laundry facilities. The grounds are magnificent and offer a pool and spa overlooking the lake, tranquil waterfall with multiple cascading drops fed by deep water Lake Travis, and large covered patio for ease of indoor/outdoor entertaining.
Other features include multiple accesses to the outdoors, seven zones for HVAC, four fireplaces, French doors galore, gorgeous chandeliers and Alabaster sconces, Venetian plaster touches, three laundry rooms, smart home features, five car oversized garage with appliances to facilitate catering and a dog washing station, and tankless water heaters. The Hollows offers community features including a clubhouse, fitness center, pools, BBQ grills, sports courts and trails.
This exceptional lakefront residence is a testament to refined living, offering a harmonious blend of elegance and modern convenience in a picturesque setting with amazing views. Experience the epitome of luxury at this remarkable Jonestown estate.

