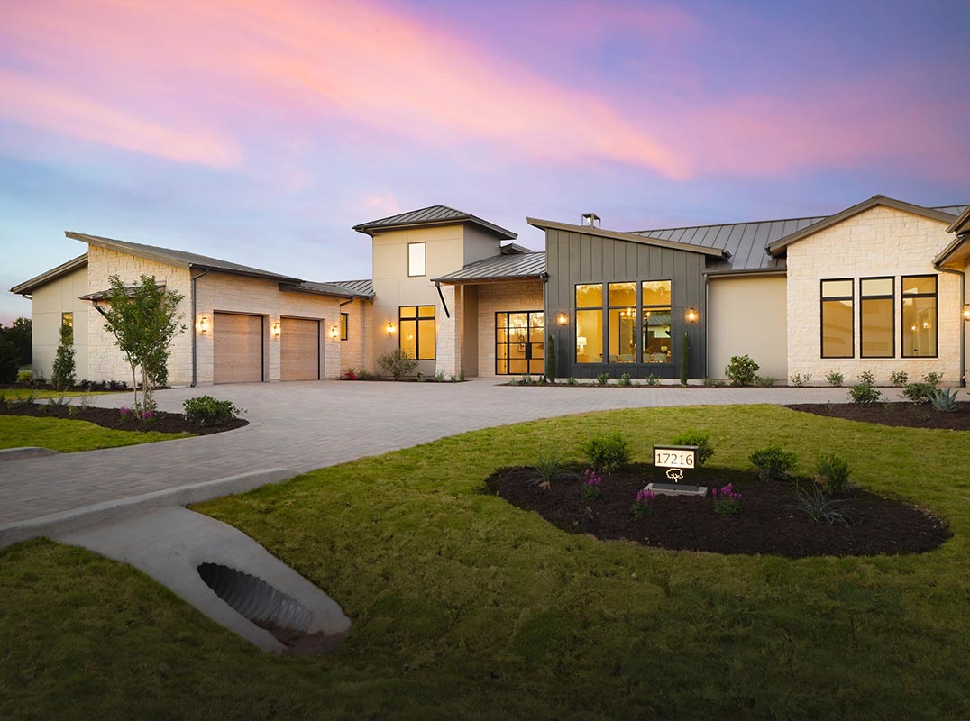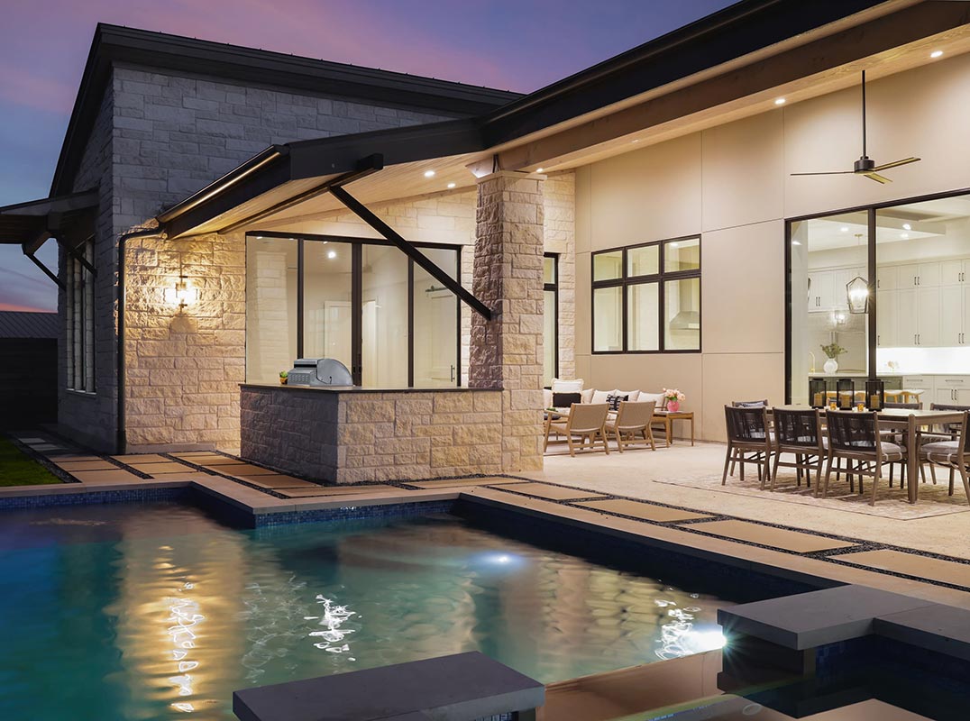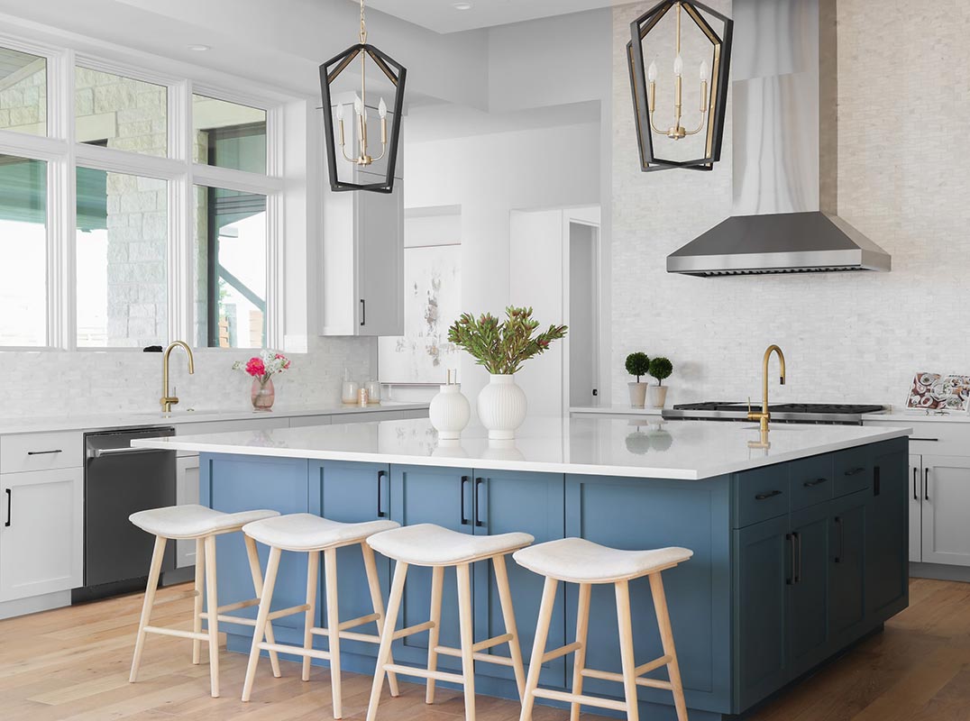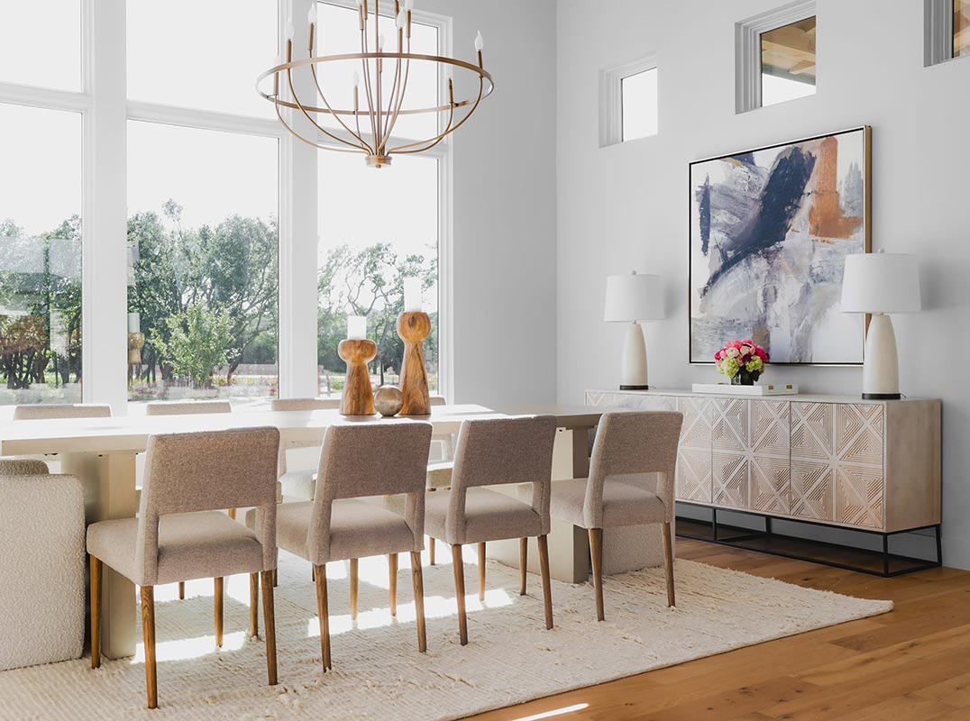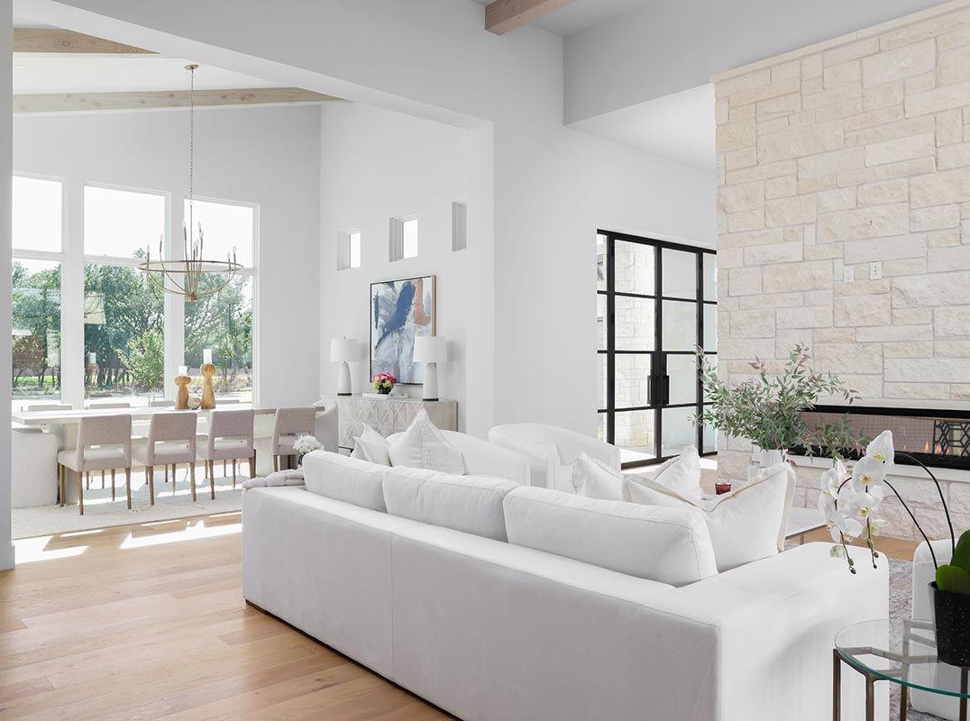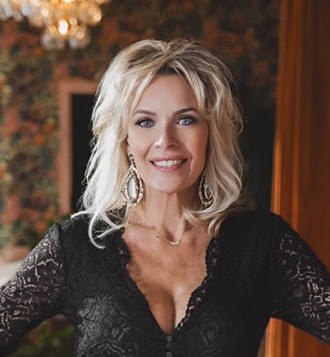Welcome to Villa Madrone
Austin, TX - $3,295,000
Welcome to Villa Madrone, an exquisite residence that transcends the ordinary, offering a lifestyle of unparalleled luxury and sophistication within the gates of Madrone Canyon. This stunning 4 bedroom, single-story residence with designated office space and a media room is meticulously crafted by the esteemed AMES Design Build and exemplifies the pinnacle of contemporary design and superior construction.
From the moment you arrive, the soaring 18' ceilings set the stage for the grandeur that awaits within. Step into the designated foyer with a direct view to the beautiful pool, and adorned with a two-story stone fireplace, creating a warm and inviting ambiance to welcome guests. The open concept design seamlessly connects the kitchen to the formal living room and dining area, positioning the kitchen as the heart of the home. A modern steel and glass front door provides a contemporary entrance.
The residence is bathed in natural light, courtesy of two-story windows and 10' western slider glass doors that open to the backyard oasis. Natural wood beams grace the interior, creating a sense of warmth and sophistication. Art niches throughout the home add a touch of elegance and provide the perfect spaces to showcase your treasured pieces.
The left side of the home is dedicated to the owner's suite, ensuring privacy from other rooms in the residence. This opulent retreat features windows overlooking the pool, separate his and hers vanities with a makeup vanity for her, a wellness room for workouts within the en-suite primary, and his and hers separate closets.
The designated office boasts two-story, soaring ceilings adorned with natural wood beams, creating an inspiring and uplifting workspace. Car enthusiasts will delight in the 4-car garage, with an option to designate one of the two-car garages into a personalized his and hers space, providing direct access to the owner's suite.
Entertain effortlessly in the designated media room, conveniently located off the back patio and outdoor kitchen. A pass-through window from the kitchen to the BBQ area enhances the outdoor entertaining experience. The residence also features an oversized pantry, a Butler Pantry for added convenience, and double sinks in the kitchen, including a prep sink. An oversized super-laundry room features a unique and fun tile pattern, making laundry a joy. A mudroom and coat closet directly off the garage, along with additional storage space and a corner lot location, add to the functionality and appeal of this exceptional residence.
Step outside to your private oasis featuring a pool and hot tub, complemented by an outdoor pool bath. Privacy fencing surrounds the perimeter of the backyard, creating a serene and secluded retreat. Welcome to a lifestyle of unparalleled luxury at Villa Madrone.

