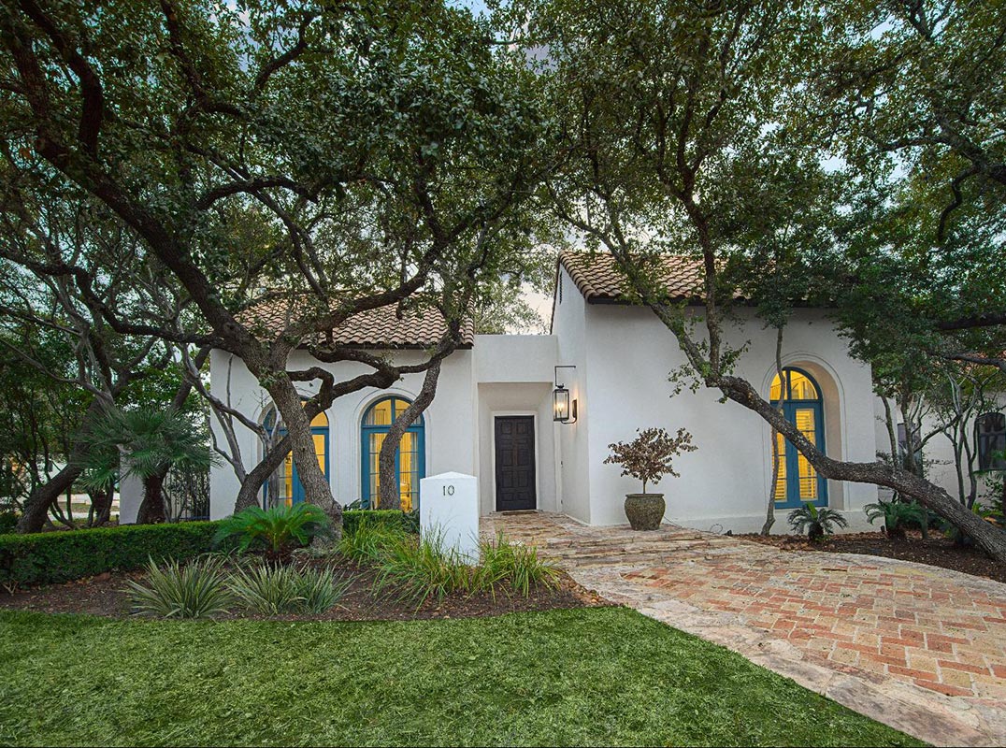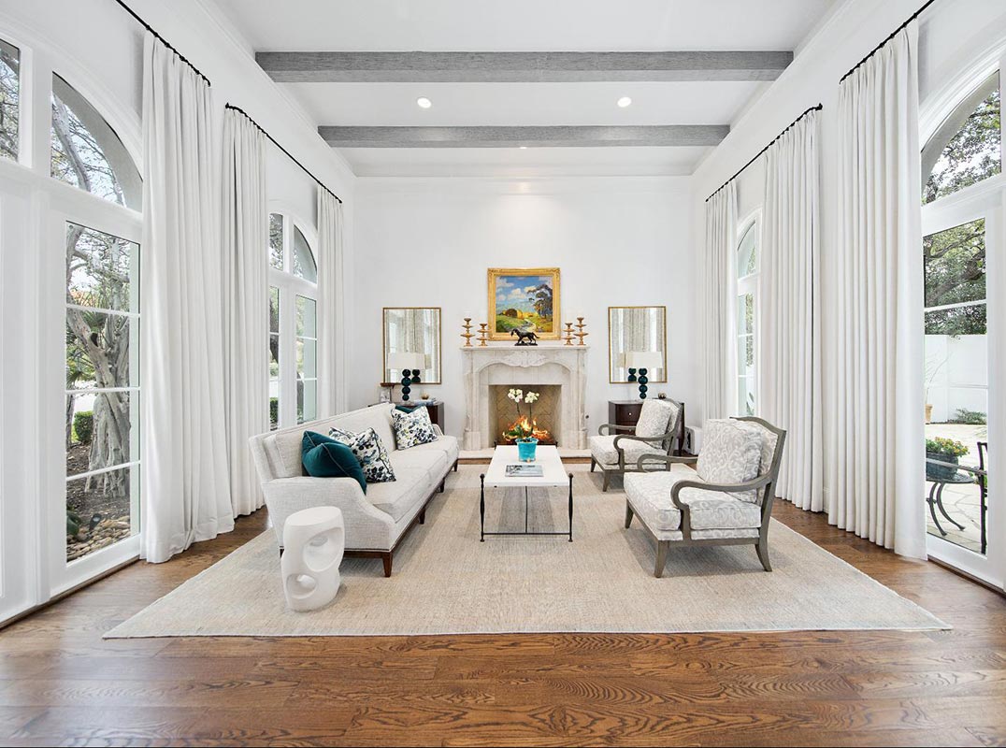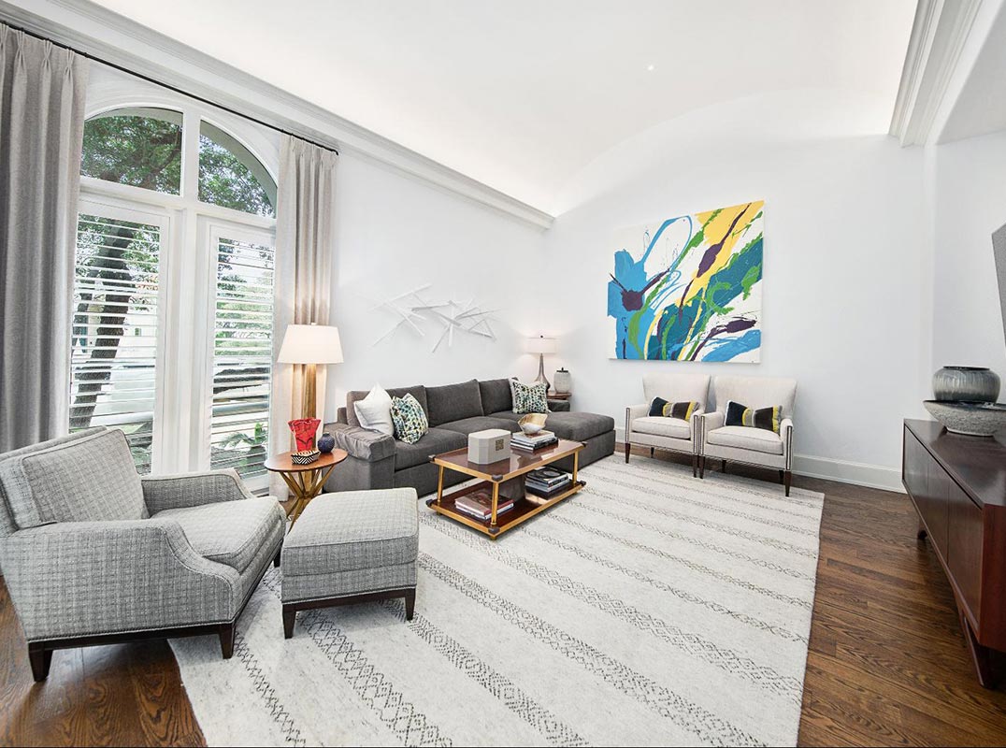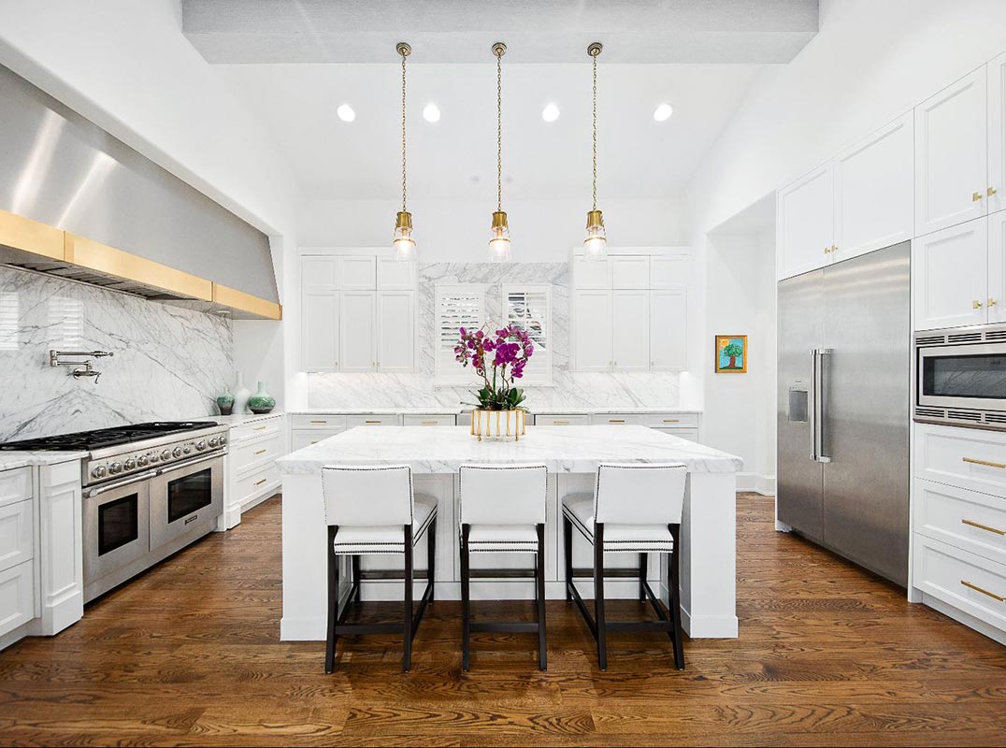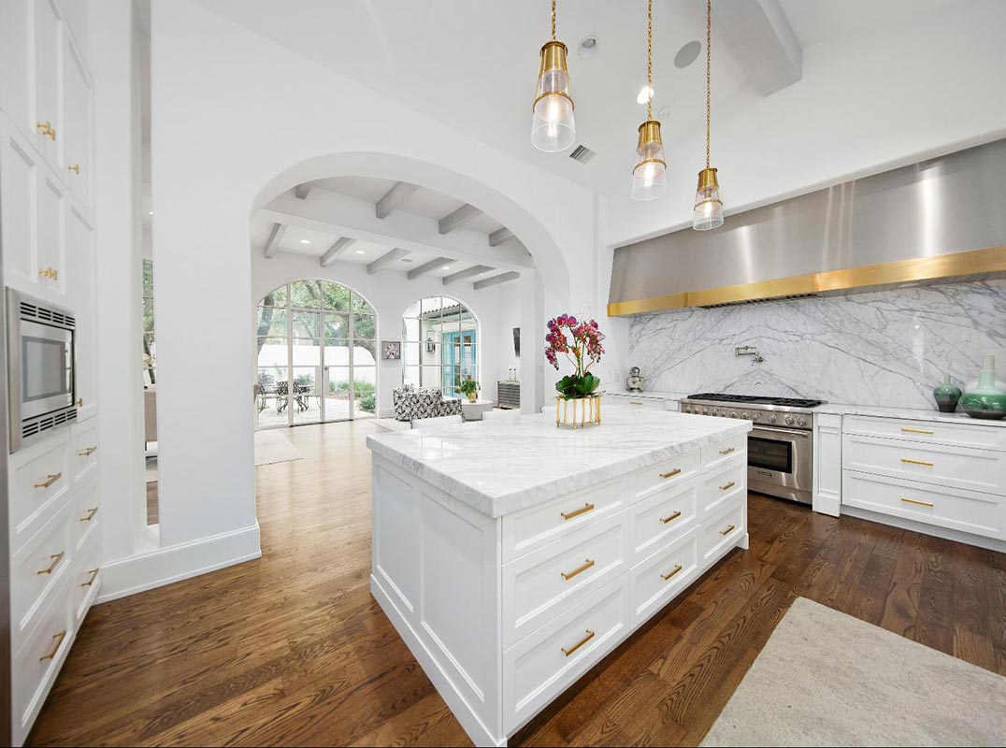Esquisite & Timeless Updates in Inverness
San Antonio, TX - Price Upon Request
Designed by the late, esteemed architect, Roy Braswell, AIA., this exceptional home lies behind the stone walls of the coveted residential enclave, Inverness. Braswell is credited for an impressive portfolio of the finest, preeminent estates built in recent decades, so acquiring one of these homes is a special opportunity. Designed for a sophisticated lifestyle, the 'C-shape' 1.5 story floorplan is ideally sited on the densely treed corner lot. Enveloped by brilliant landscape design, the front elevation is elevated by exterior colors reminiscent of classic Montecito or old Olmos Park, a barrel clay tile roof, and artisan stone detail. Timeless architectural details grace the interior including generously proportioned spaces, high ceilings, gallery walls, broad corridors and cased archways. A well-appointed first floor features a gorgeous foyer entry, four living areas, formal dining room/butler's pantry, open plan kitchen, powder bath, a private owner's suite, and by design, much of the home orients toward the serene outdoor space at the interior of the property. Accessed by a striking staircase, the second level presents a loft game room space and two sizable en-suite guest bedrooms. Beyond the kitchen in the open concept entertainment area, an espanse of custom Rehme steel/glass doors frame the picturesque view of the verdant outdoor space. Architecturally significant wood-clad windows & French doors are strategically placed throughout for indoor/outdoor unity, abundant natural light and privacy. An extension of the indoor living areas, the beautiful, lush central courtyard space, stone paver hardscaping, mature shade trees, vibrant garden beds and an 8-foot privacy wall, serve as the perfect backdrop for a large event or al fresco dining.
Specialty sourced materials include the carved wood antique front door, authentic wood beams throughout, an elegant carved marble fireplace, honed & hand-chipped French limestone floors, solid European oak hardwoods, stylish lighting and pewter Baldwin hardware details. The top-tier kitchen presents high level finishes, imported Calacatta slab counters, solid Calacatta bookmatched backsplash, custom millwork, and a stunning brass-trimmed steel range hood- which spans the entire length of the kitchen. The culinary space is well-equipped for hosting or the skilled epicure with a stainless Thermador appliance suite, large island for prep & seating, pot filler faucet, and commercial-style gas range. A vestibule adjoining the dining room, a bar/butler's pantry is complete with a Scotsman icemaker and Thermador 100-bottle temperature controlled wine storage. At the rear of first level, the primary owner's suite offers a true respite from the world. A space for relaxation, the owner's wing boasts outdoor access, a bonus room/gym, an exquisite Ruhlmann chandelier, a bespoke re-designed couture closet and a design magazine-worthy primary bathroom. Meticulously remodeled with upscale finishes, the spa-inspired bathroom displays honed marble tile, a herringbone marble tile inlayed floor, custom marble-topped double vanity, a freestanding soaking tub, and polished nickel Kohler plumbing fittings. For the most discerning buyer, who seeks a completely reimagined home that exemplifies refined luxury and a modern lifestyle, this residence is a rare opportunity. For even greater ease of living, accessed from the rear of the home, you will find an attached oversized three-car garage. Known for the strictest architectural controls in the city and the prevalence of beautifully constructed estates, Inverness is one of the most sought after developments in the greater San Antonio-area. Adding to the value and for ease of mind, Inverness has 24-hour security, including restricted access by a private security guarded gate. Inverness's central location is minutes from the San Antonio International Airport, Wurzbach Parkway, Loop 410, Loop 1604, Medical Center, Alon Town Center, La Cantera, and The Rim.

