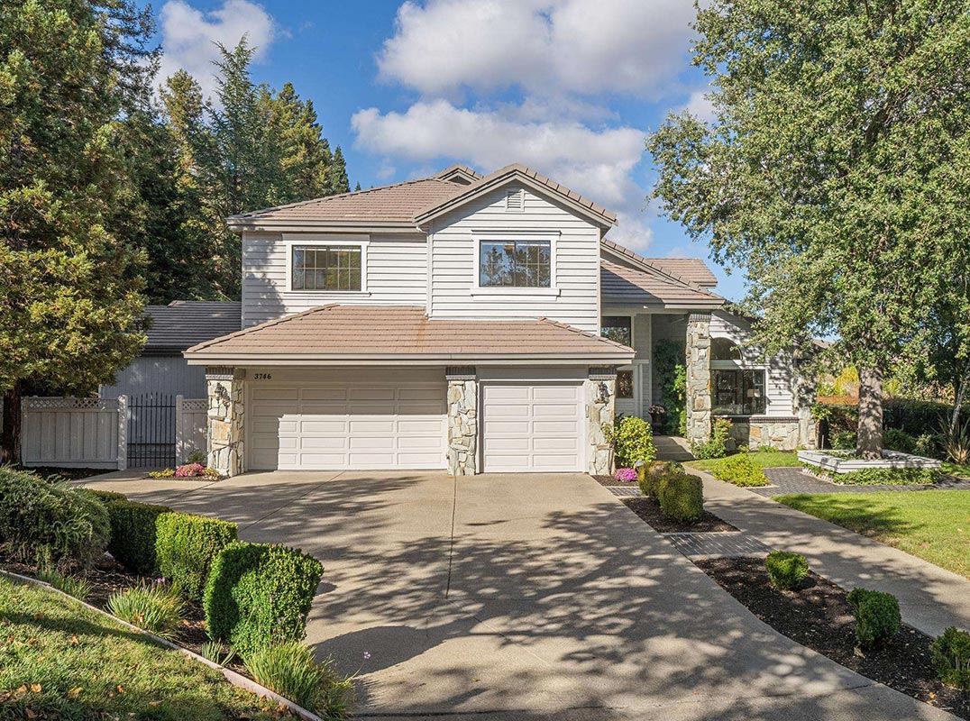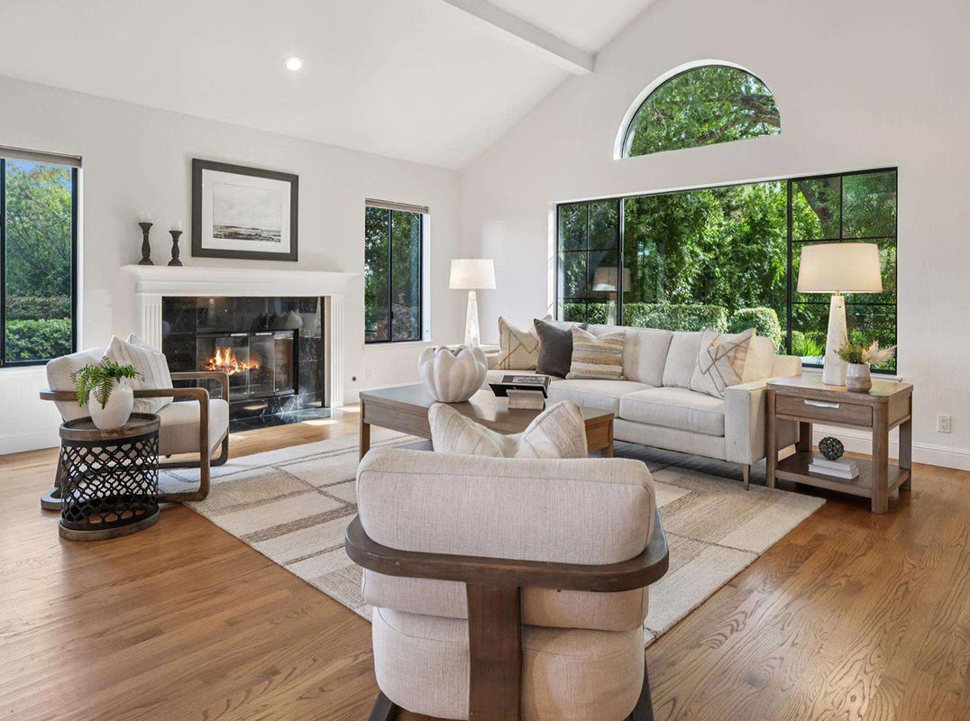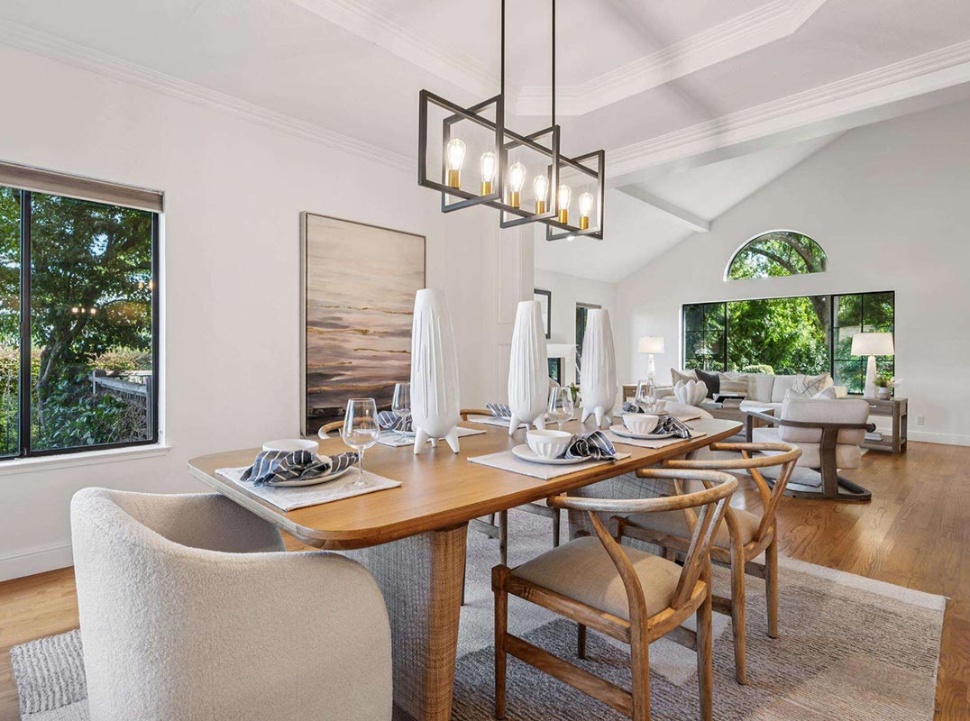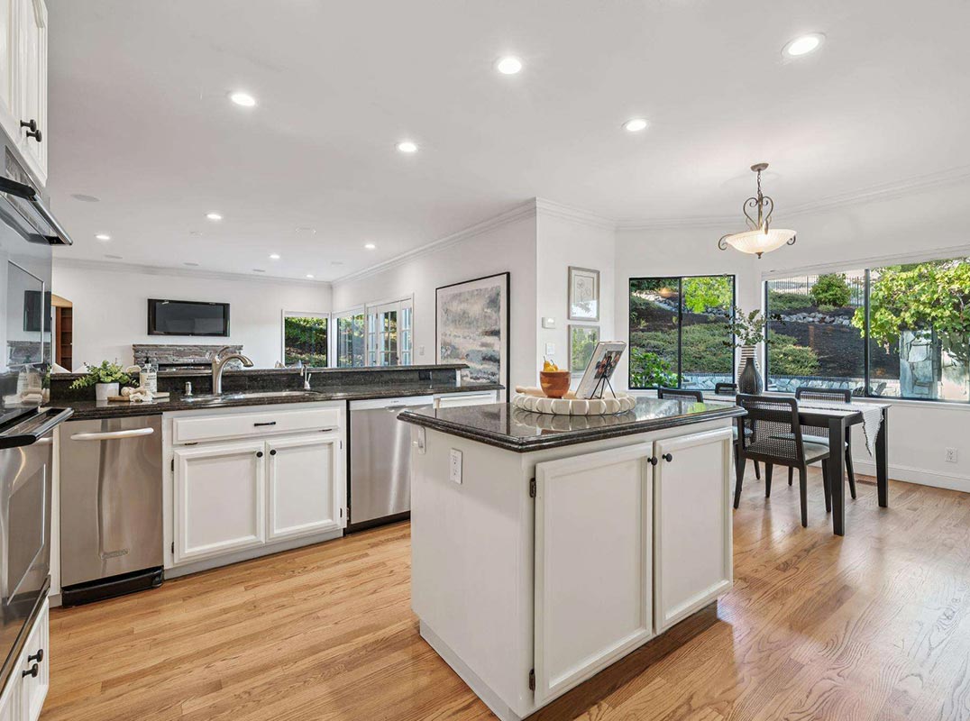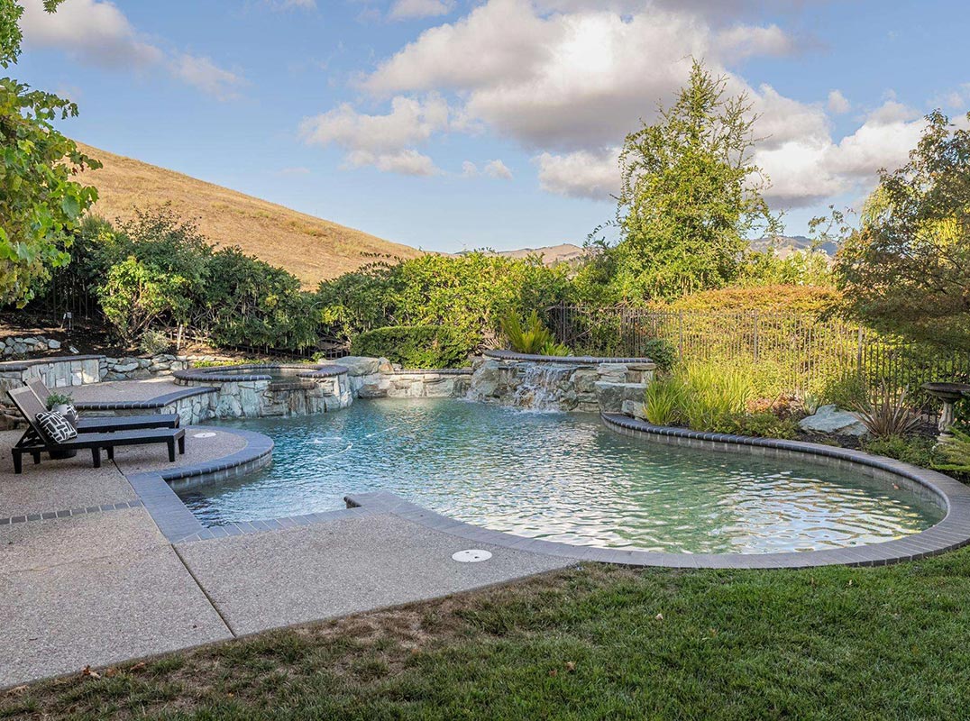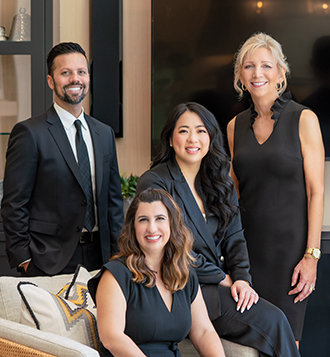Blackhawk -- Views for Miles
Danville, CA - SOLD!
Welcome to your next chapter in the prestigious neighborhood of Blackhawk, where sophistication meets comfort in this beautifully updated residence. Situated in one of the area’s most sought-after neighborhoods, this home offers a rare combination of classic design, spectacular views and contemporary appeal—perfect for those who love to entertain, recharge, and enjoy life to the fullest.
Step through the impressive entrance and take in the soaring ceilings, stunning custom wrought iron railing leading up the stairs and abundant natural light that illuminates freshly painted interiors. New light fixtures and new radiant chandeliers add a layer of refinement throughout, setting the stage for a home that’s both visually striking and effortlessly livable. The recessed lighting makes every room bright and light. Every space has been thoughtfully enhanced to reflect quality and care.
The formal living and dining rooms showcase exceptional craftsmanship, with custom millwork that brings texture and personality to each space. Three fireplaces throughout the home create inviting focal points, ideal for relaxed evenings or festive gatherings. And when it’s time to raise a glass, the expansive bar—with sleek surfaces, generous cabinetry, a large Sub-Zero wine cooler- plus another small refrigerator, and a sink, —is the perfect place to mix cocktails, serve hors d’oeuvres, or simply unwind in style. With plenty of seating for your family and guests, this beautiful bar will be a fixture of social events.
At the heart of the home is a gourmet kitchen designed to inspire. Outfitted with a large walk-in pantry, new cabinet hardware and premium appliances including a built-in Sub-Zero fridge/freezer, Dacor 5-burner gas cooktop, and double ovens, it’s a space that balances performance with beauty. A central island offers ample prep space, while the cozy breakfast nook provides a cheerful spot for casual meals or morning coffee.
On the main level, a full guest suite with a private entrance, a true retreat for guests or extended family. With gorgeous views of the backyard, a formal office (or second bedroom) with fireplace, provides a quiet, refined setting for work or study, making remote productivity a breeze. From the office, step through french doors into the lovely backyard. Rich hardwood flooring flows throughout, adding warmth and continuity to the layout while complementing the home’s elevated aesthetic.
Upstairs, the expansive primary suite serves as a tranquil escape, featuring a walk-in closet, spa-inspired shower, and a soaking tub with picturesque views of the backyard. An adjacent flex room offers versatility—ideal for a second office, nursery, fitness area, or creative studio. The private balcony off this room is the perfect place to take in the spectacular, unobstructed views of rolling hills.
Three additional bedrooms and a well-appointed bathroom with dual sinks complete the upper level, offering comfort and functionality for family or visitors. Brand new carpet creates a fresh and cozy space throughout. The whole house fan helps create a cool and relaxing space throughout the whole home. A spacious 3-car garage with custom built storage is perfect for the car enthusiast.
Outdoors, the backyard is a thoughtfully designed haven for leisure and entertaining. A built-in BBQ and gas fire pit set the stage for alfresco dining and evening gatherings beneath the gorgeous trellis, while the shimmering, updated pebble tech style pool with cascading waterfall and beach entry, adds a touch of resort-style indulgence. A manicured lawn provides a safe and open space for children or pets to play, and the property’s location—backing to open space—ensures privacy and scenic beauty. A winding path leads up your own private hillside, perfect for morning walks or sunset reflections.

