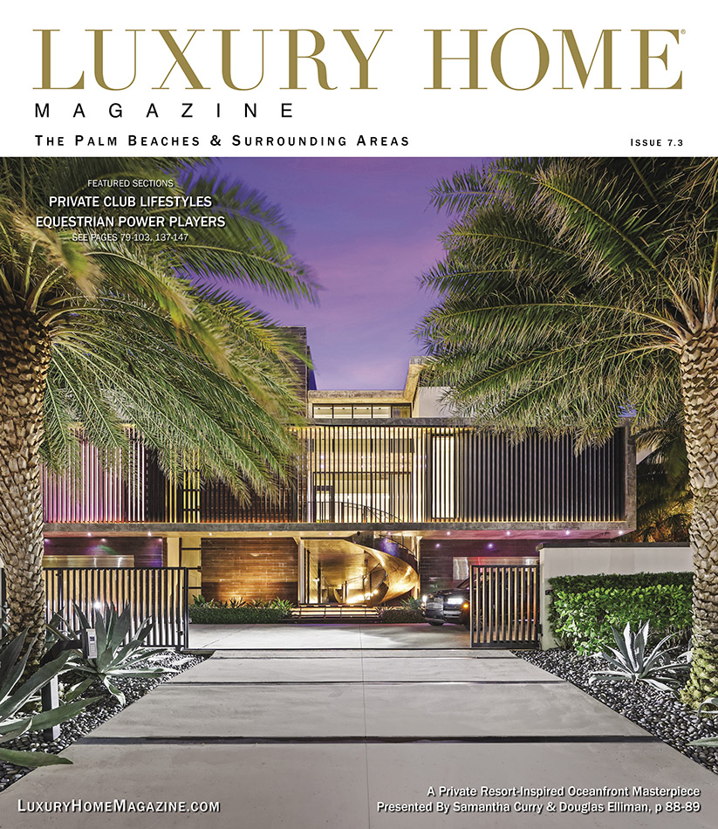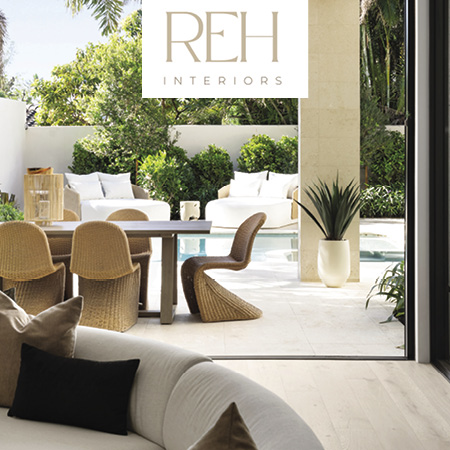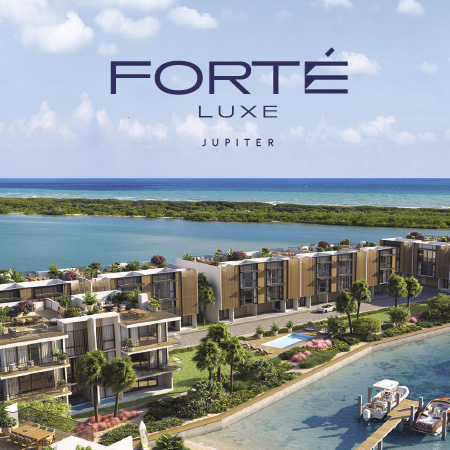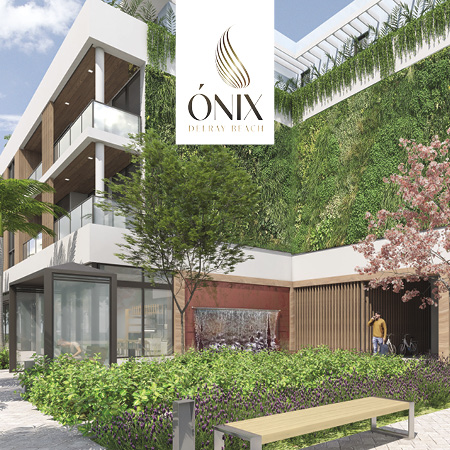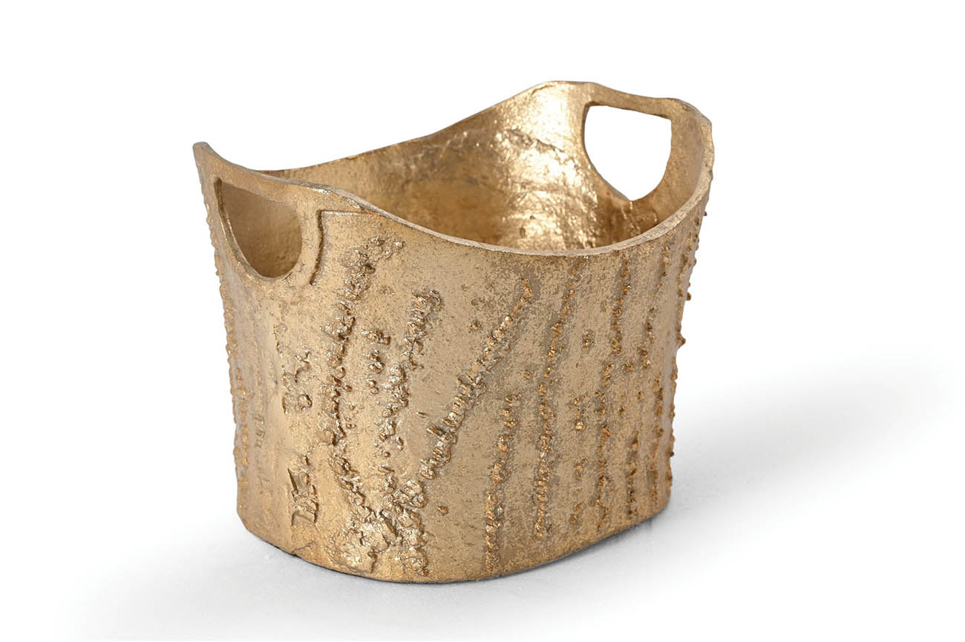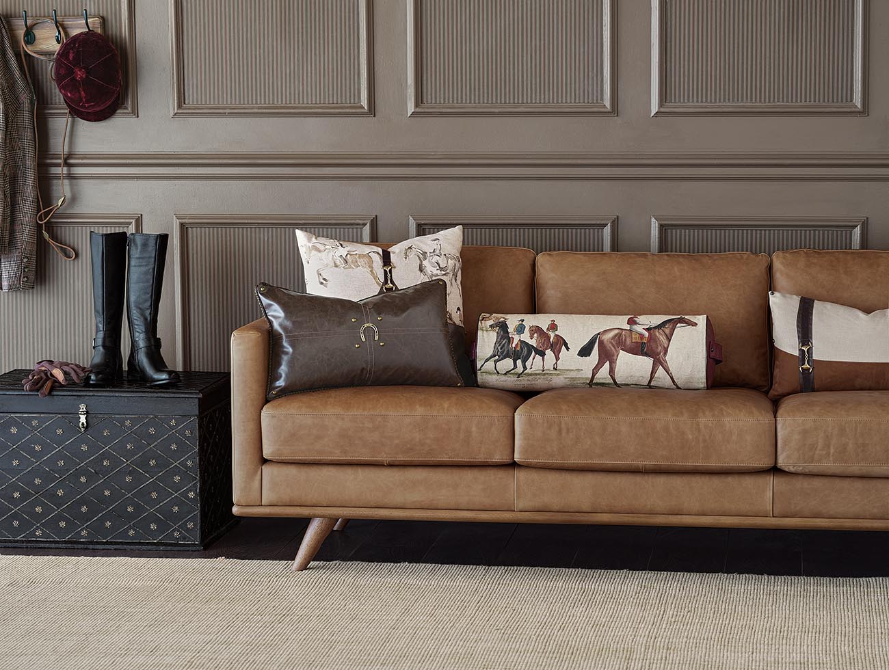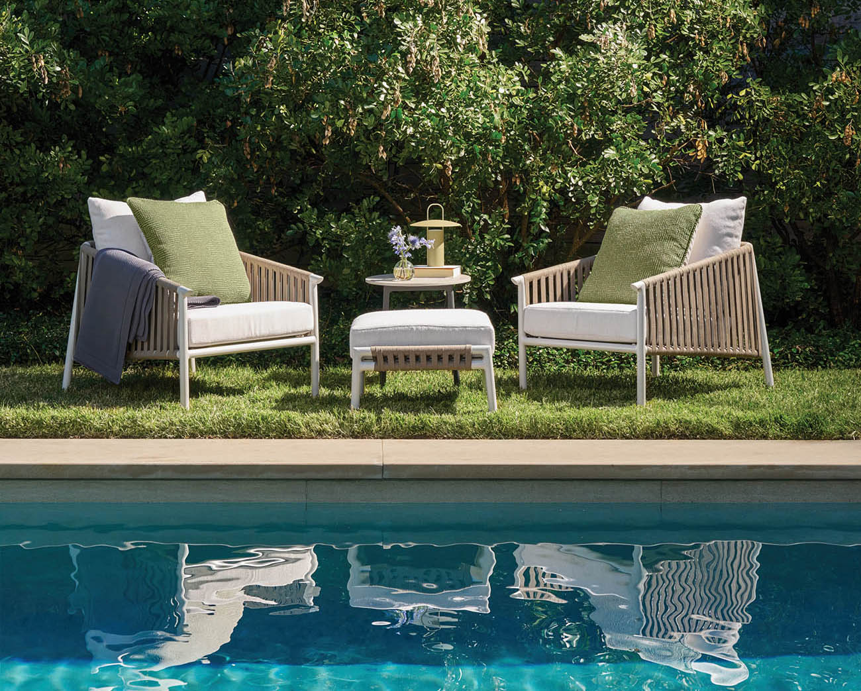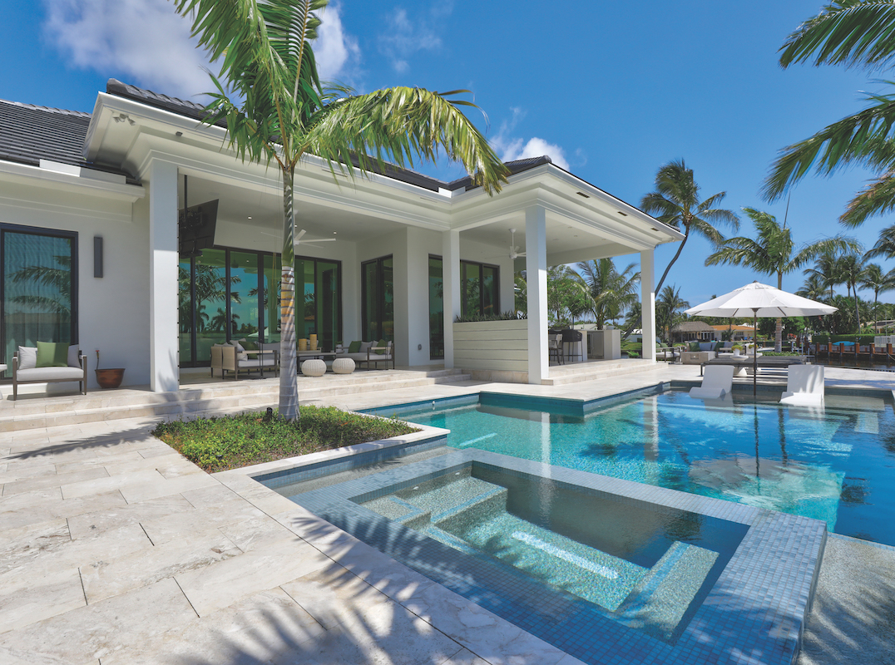
21 Dec A Coastal Spa Aesthetic

Each room of this home was wonderfully curated and refined. The sophisticated coastal spa aesthetic was always front of mind. The weaving together of texture, tone, and hues is at the heart of the design of the space. The limewashed walls, linen drapes, grasscloth wallpaper, and woolen rugs mix magnificently well with the hard surfaces of wood, rope, metal, and stone. Each space has an element that nods to the rest of the home but is uniquely singular.
Nikki Levy shares “Our job is to harness the essence of the client and mold it into a living space that represents them and how they live. From the moment met our client, we connected. Our deep understanding of who they were and how they wanted to live was immediately apparent. Each selection was always met with the same question: is this consistent with our objective?”
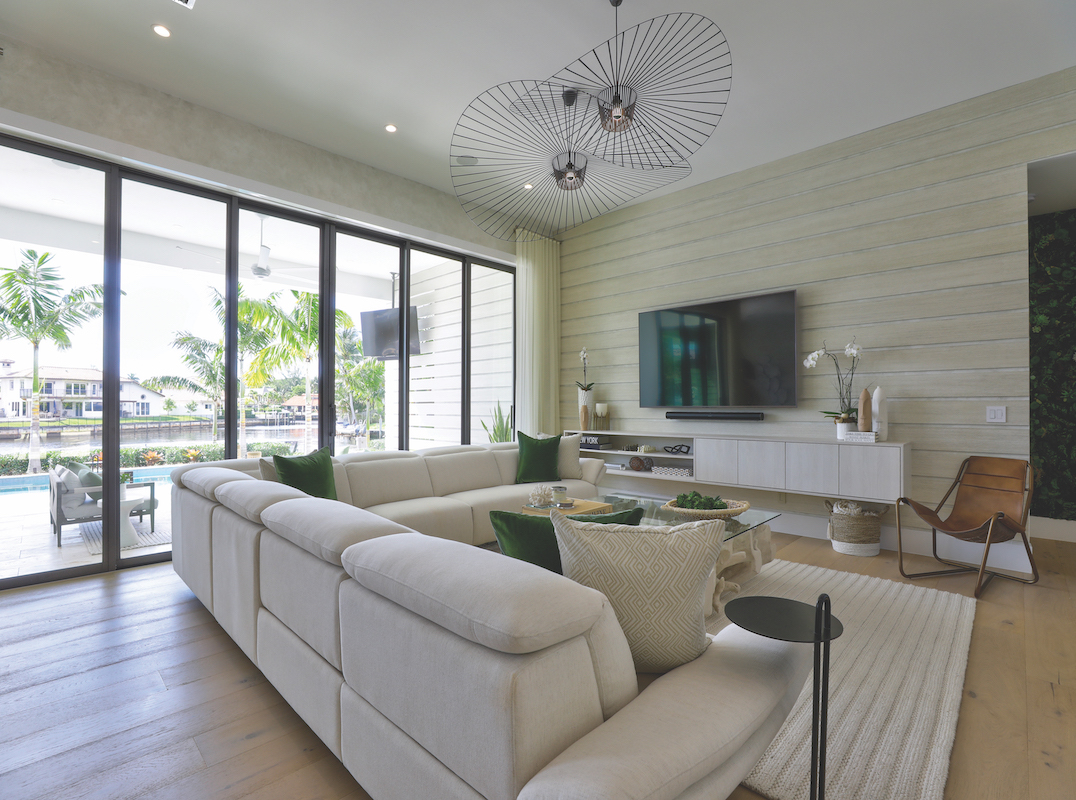
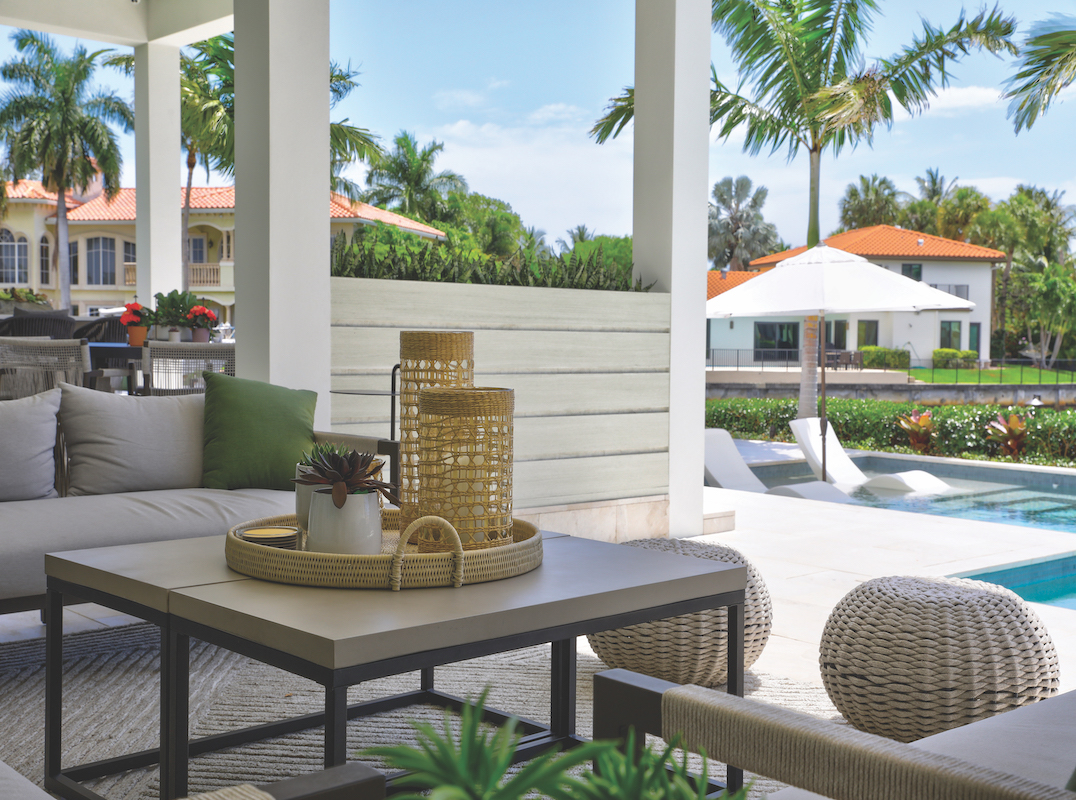
The main interior living space is integrated with the patio and Intracoastal. The wall moldings installed behind the TV unit and extending to the exterior deck marry the exterior to the interior. By embracing the exterior, including the patio furniture, dining space, and swimming pool, into the interior, we have effectively increased the living space triple-fold. The transition is seamless.
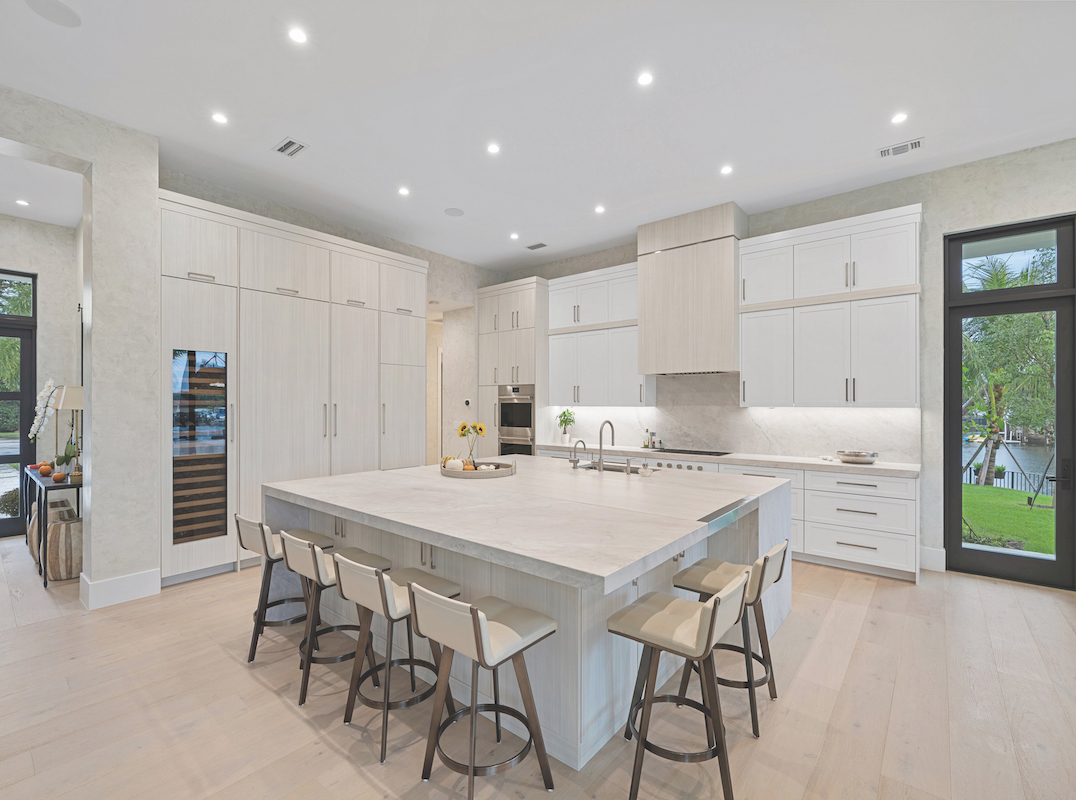
The kitchen is truly the heart of the home. It is positioned in the center of the home, with each auxiliary space branching off this area. The primary bedroom wing, guest bedroom wing, office, and exterior intersect in the kitchen. This glorious position of the kitchen encourages family gatherings and easy entertainment. The oversized island, which has a mix of light taupe quartzite and white quartz, is a perfect centerpiece of the home.
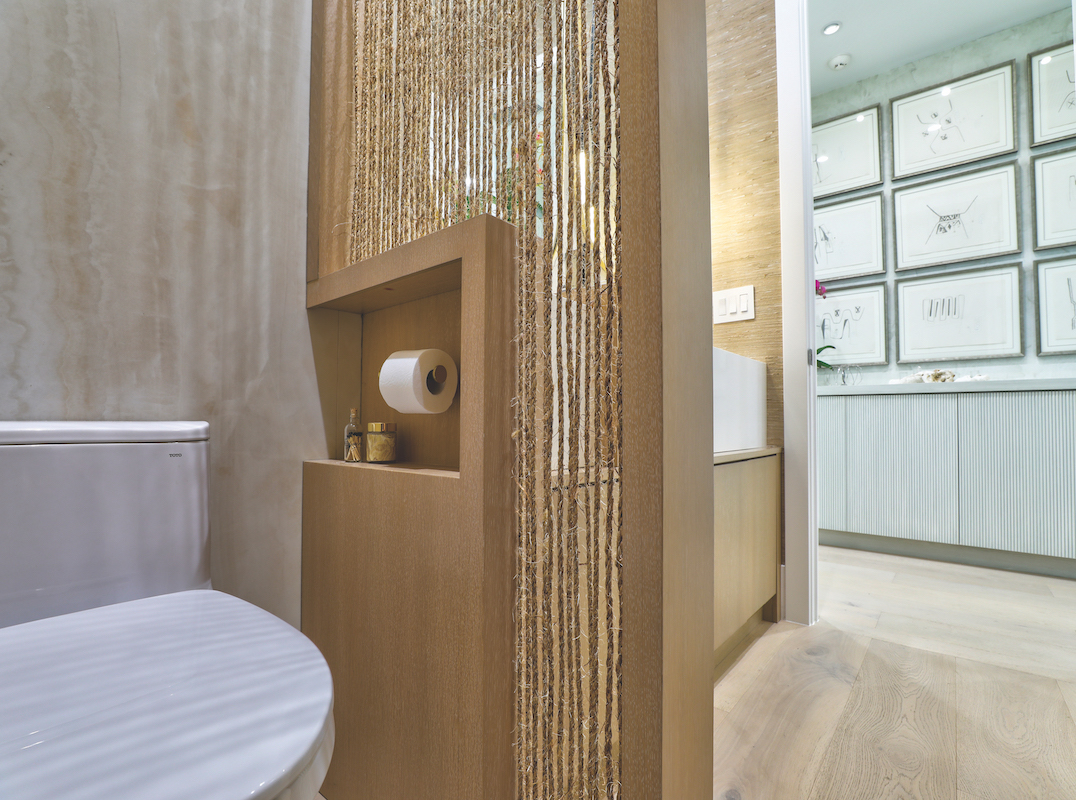
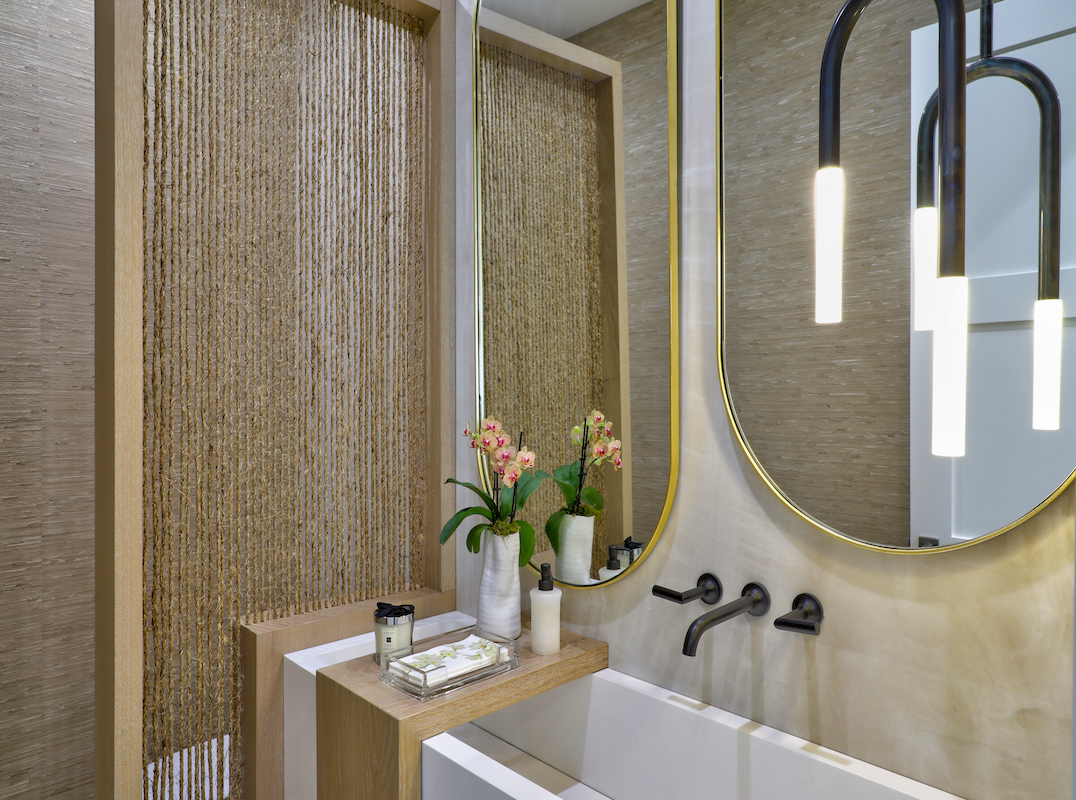
A particular favorite is the powder bathroom, which is laver upon layer of natural elements, not least being an oversized white stone trough sink with a wooden shelf resting across the top. Flanking that sink is a burlap rope screen shielding the vanity resting across the top. Flanking that sink is a burlap rope screen shielding the space from the vanity
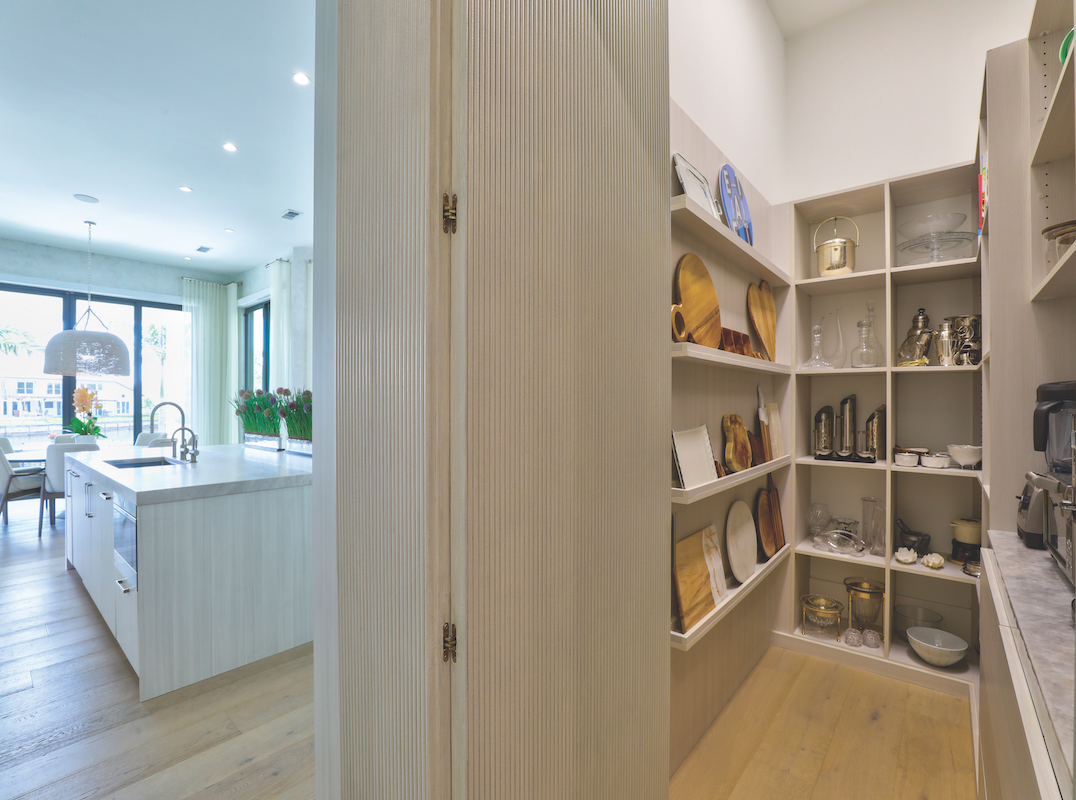
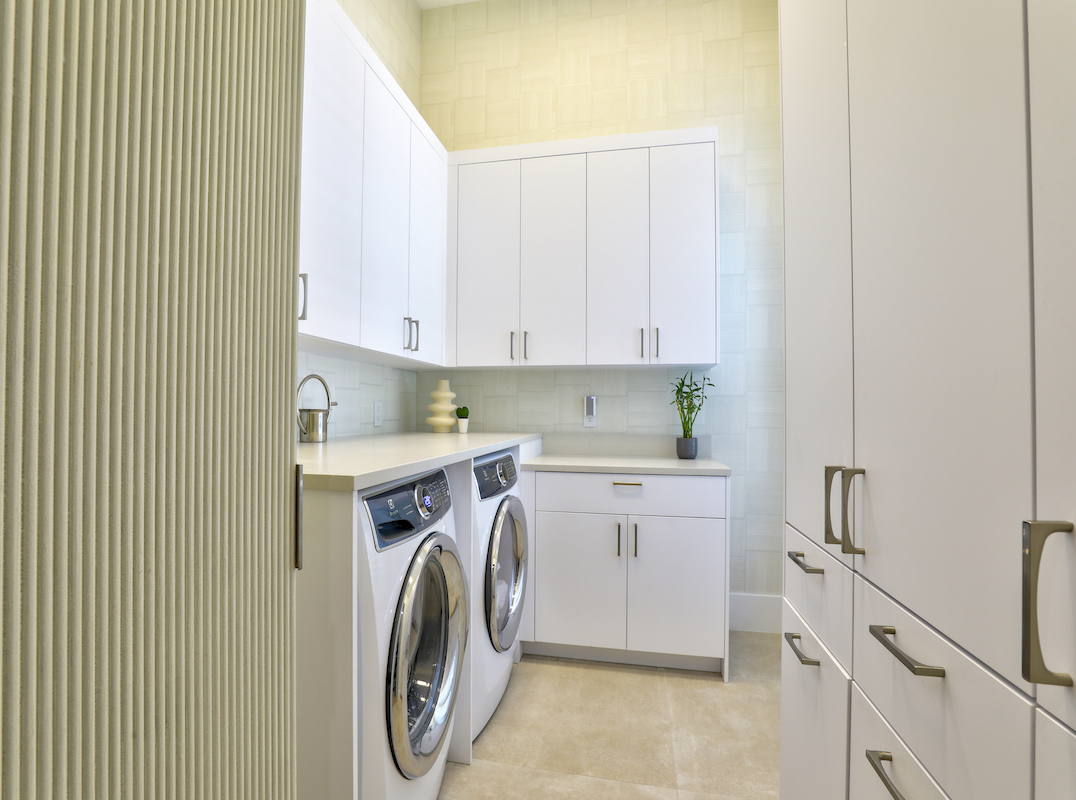
Unique and has intentional special details were integrated into the house. This home has an overflow of these elements, not least the custom-designed corduroy wall in the guest wing, which runs across the hallway. Hidden in the grooves of the wall panels are two hidden doors, hiding the pantry and the laundry room. Though these rooms are striking in and of themselves, we did not want to break up this space with doors. The payoff was a zen space, in line with the clients’ vision.
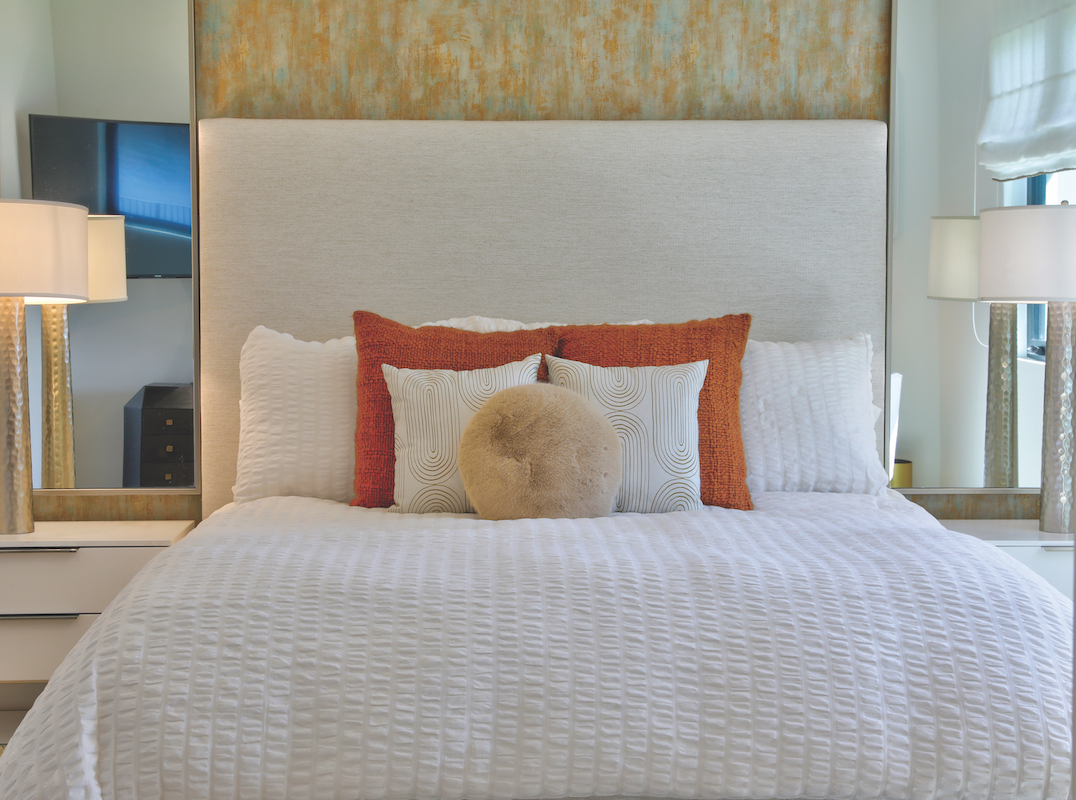
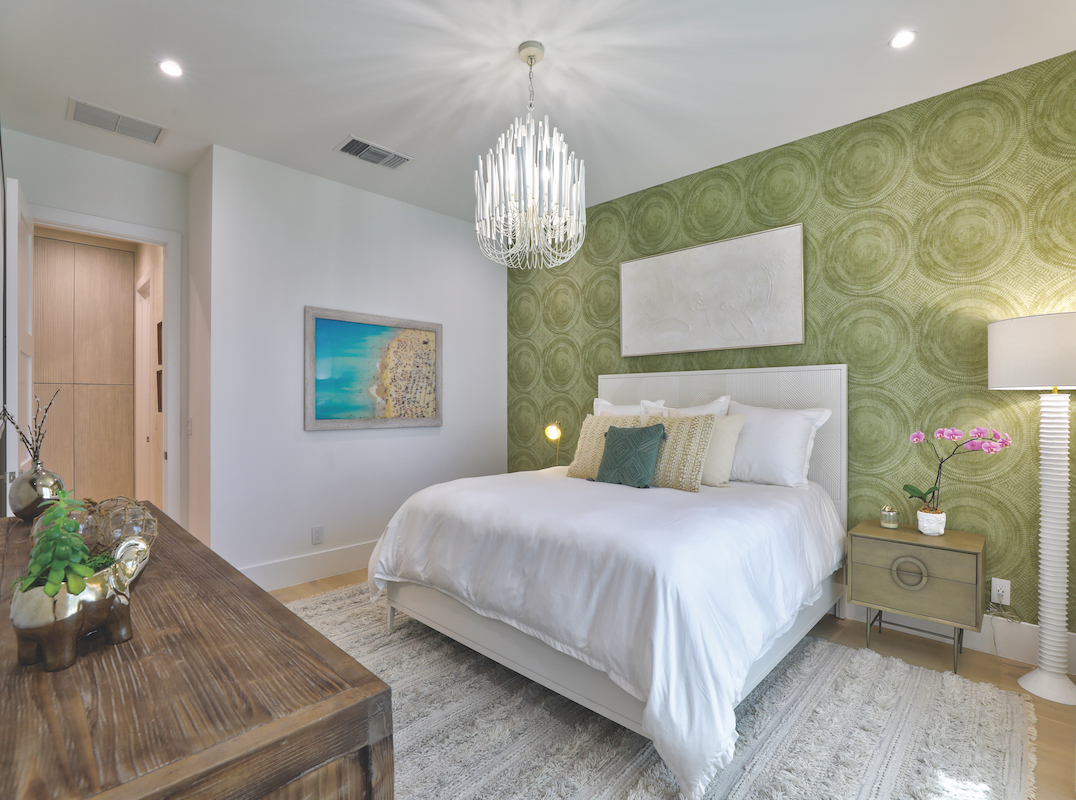
Each bedroom in this house is unique, with the guest suites completely neutral aside from the wallpaper behind the beds.
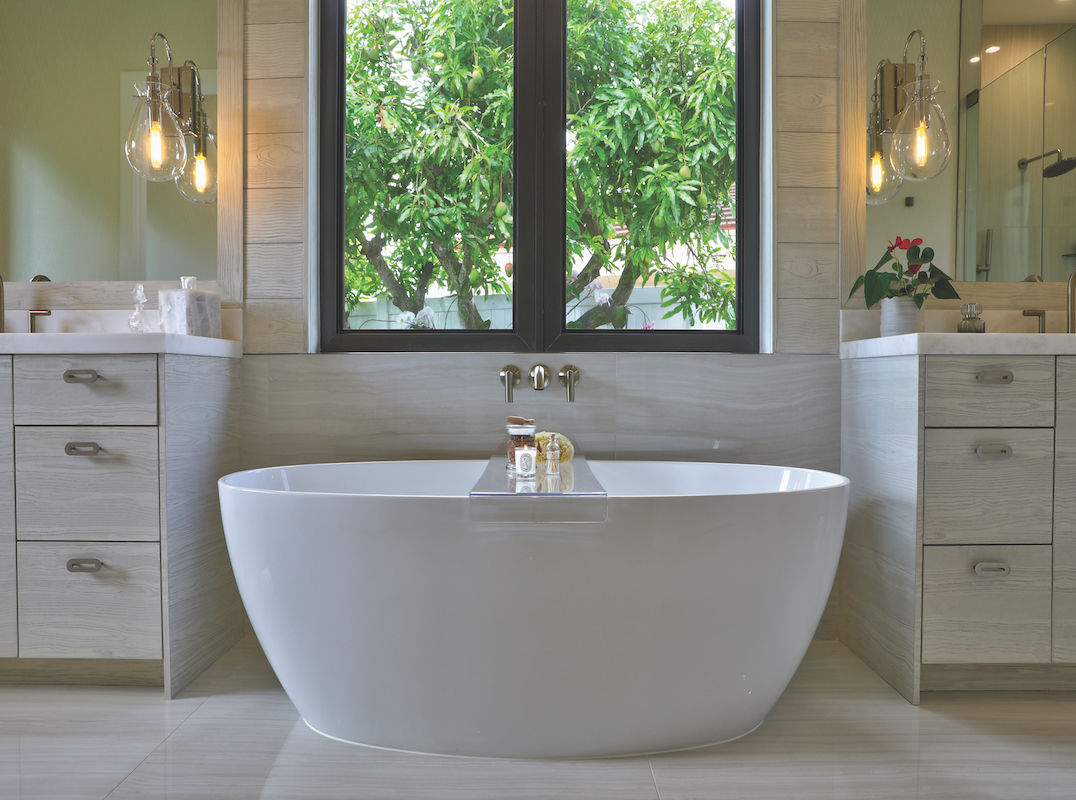
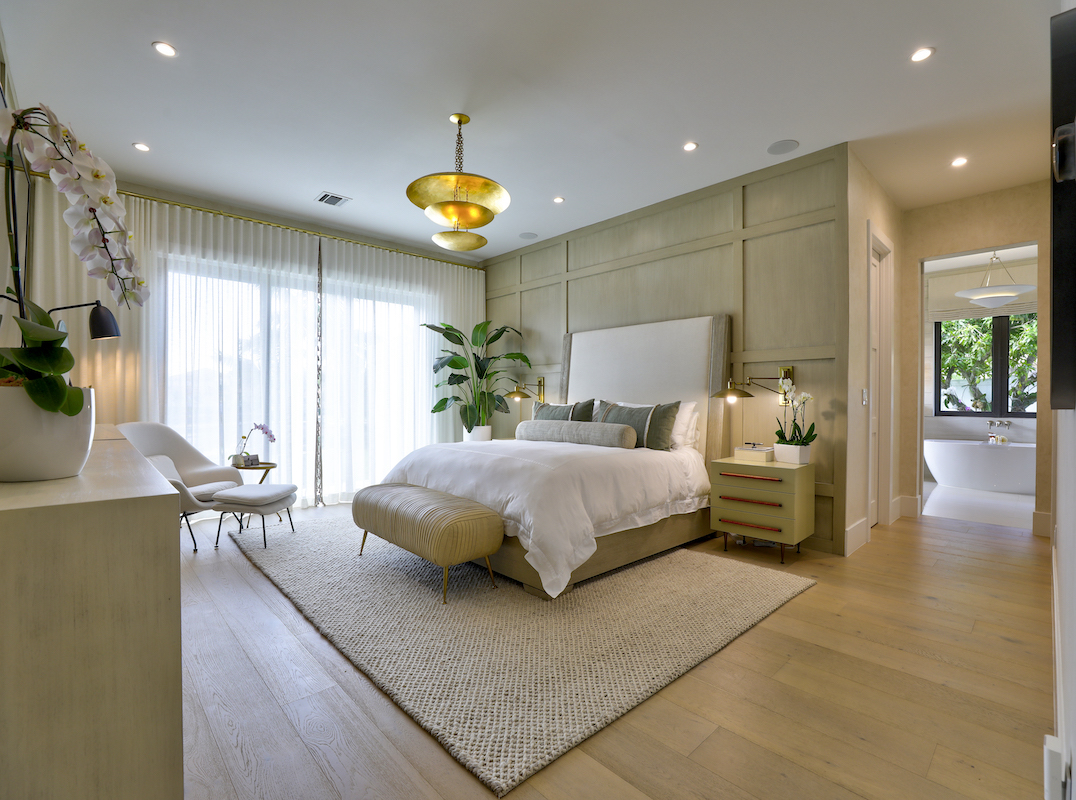
The primary suite is next level, with each piece lovingly selected to create a bedroom that is embracing like a cozy alpaca blanket. At the entry to the suite, a beautifully appointed green wall sets the tone of what’s to come. Upon stepping inside, the rounded molding of the bed, custom-designed using the most exquisitely soft fabric, imbues serenity into the surroundings. In the corner of the room is an original Womb Chair, which had been in the family for many decades, and across from the bed are two beautifully carved dressers.
Beyond the main bedroom are two large boutique-styled closets and an ethereal bathroom, designed for rest and rejuvenation. The clean, organic, textured environment evokes a feeling of calm and serenity.
Design Resources:
Counters: leather finish quartzite, light taupe and white quartz (kitchen),
mystery white quartz (Primary Suite)
Floors: Exclusive Wood Flooring Collection – European white oak,
24×48 Serpeggiante White Polished Porcelain Tile (Primary Bathroom)
Cabinets: Viewpoint Cabinetry, custom textured paint with wood grain
Ship Lap: 8’’ Paint Grade Molding with textured paint to create a wood grain
Barstools: SunPan – Arizona Swivel Counter Stool in Castillo Cream
Chandeliers: Palacek – Green Oak Oversized Pendant, White Sand (breakfast nook)
Arteriors Florko and Visual Comfort – Mollino Large Tiered (Primary Suite)
Sconces: Hudson Valley – Ivy Pendants (Primary Suite)
Sectional (Great Room): Nicoline – Salina Sectional (Great Room)
Chairs (Great Room): C.O.M. refinished and upholstered in Fabricut Baird Turtle Velvet
Rug (Primary Suite): Surya – Telluride (Primary Suite)
Bedside Sconces (Primary Suite): Arteriors Nox
Wall (Primary Suite): Wood molding with faux painted finish
Bed (Primary Suite): Vanguard – Ridge King Bed
Outdoor Kitchen: Fishman Outdoor
Landscaping/Pool: PLA Design Studio
Outdoor furniture: Four Hands
Firepit: Woodlands Direct
Visit Luxury Home Magazine of The Palm Beaches to search more available luxury real estate in South Florida.
You May Also Like…
-
-
Eastern Accents: Run for the Roses Collection
Gallop off into the sunset with Equestrian pillows for Eastern Accents, our tribute to the elegance ...
24 June, 2025 -
High Point’s Spring 2025 Market
A peek into new and noteworthy products debuting at High Point Spring Market ...
09 June, 2025




