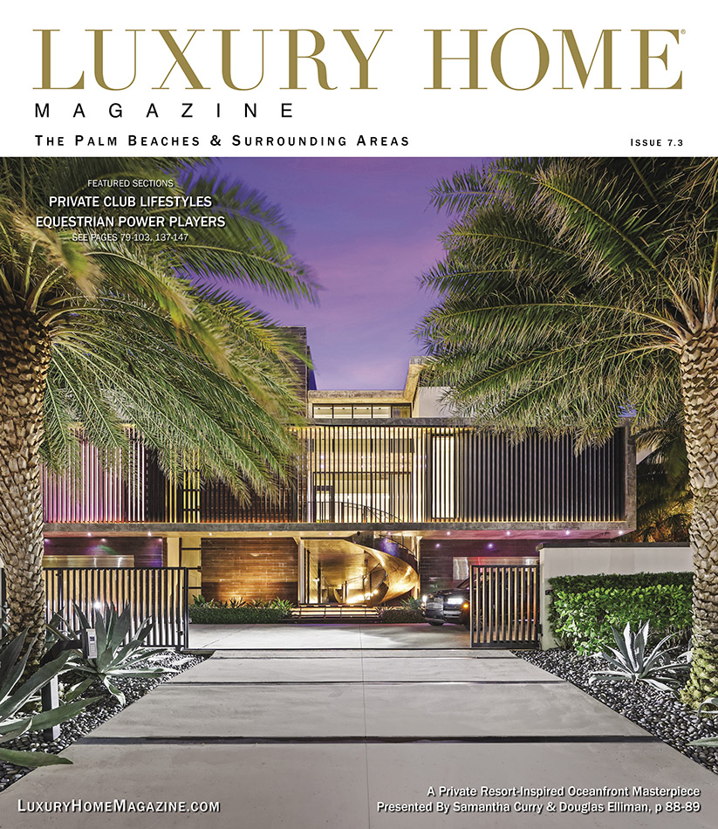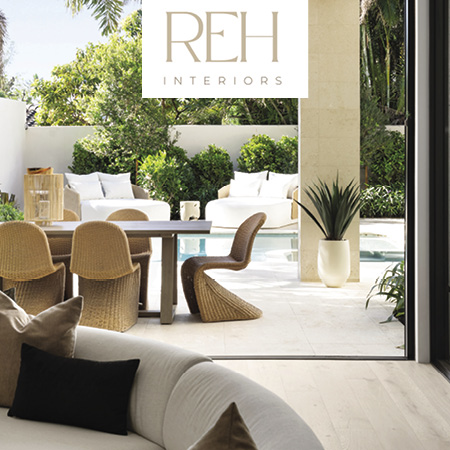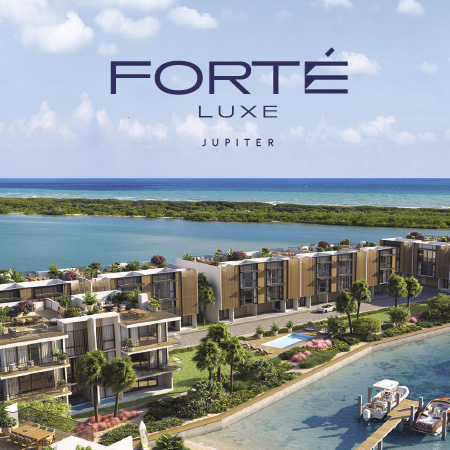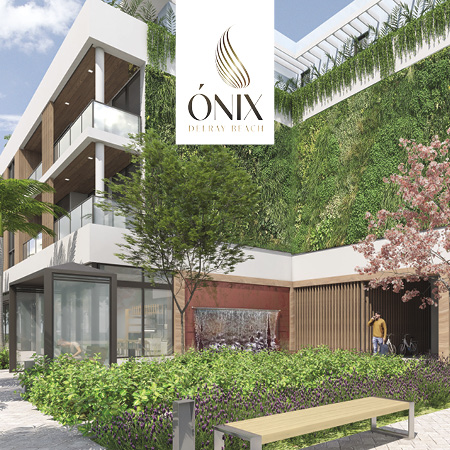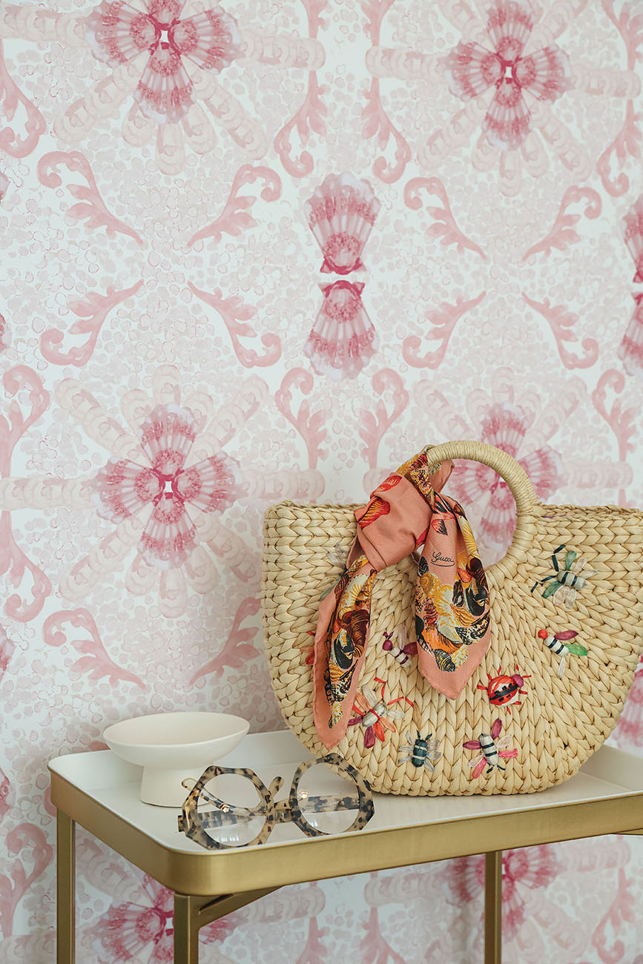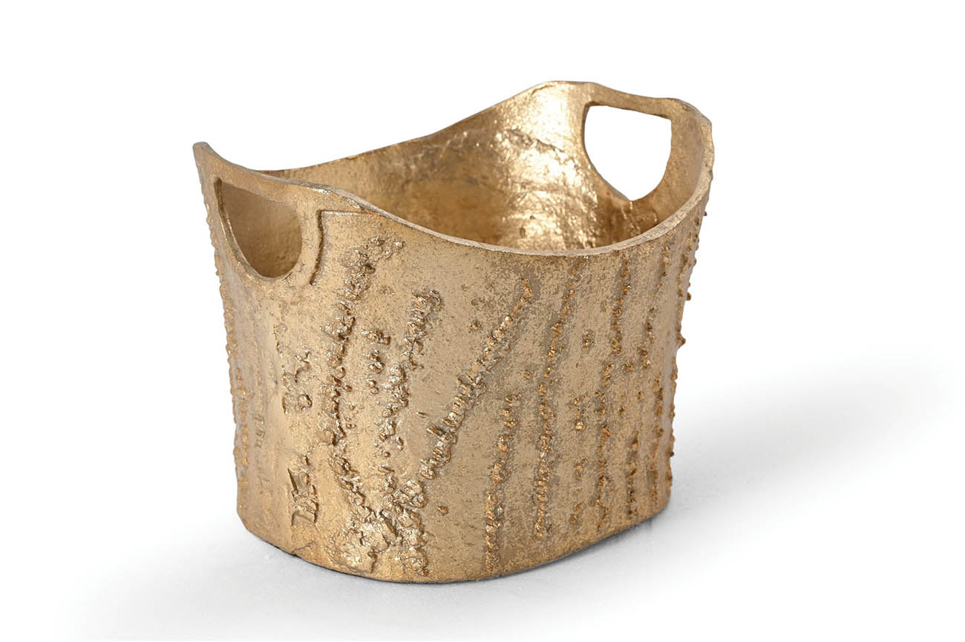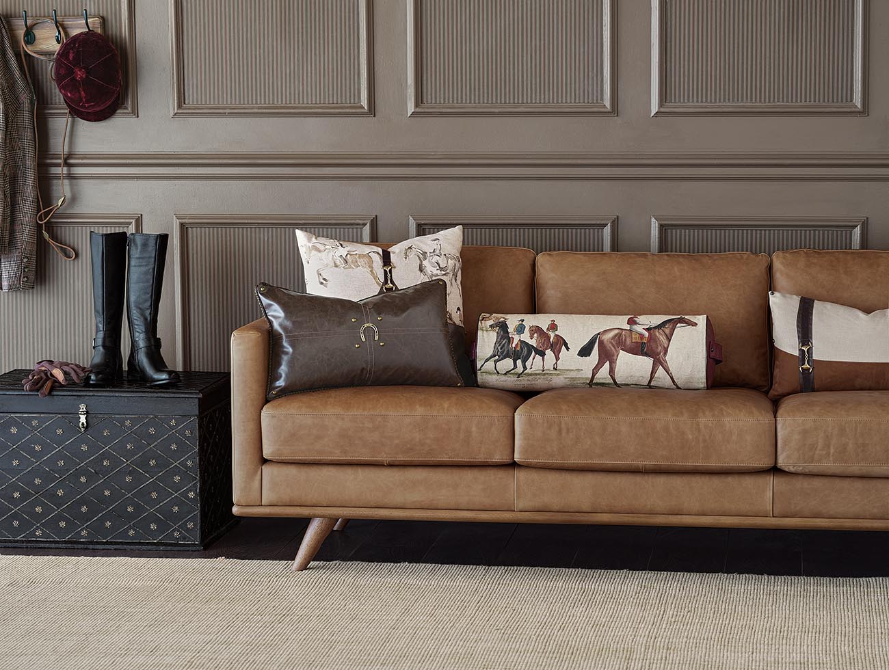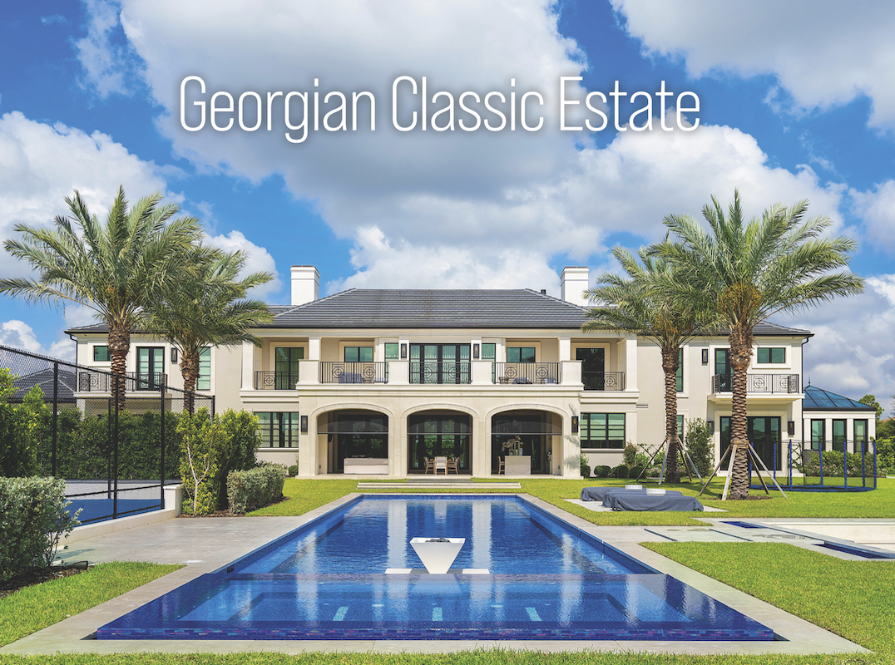
07 Mar Classic & Elegant

This private residence in updated Georgian classic style sits on a 2.6 acre lot and includes a pool, spa, sunken seating group with fire pit, croquet, full tennis court, and half basketball court. Designed by Affiniti Architects, built by Ellemar Luxury Home Builders, and interior design by Marc Michaels it is 11,506 sq ft and includes 6 bedrooms, 7 full bathrooms, and 2 half baths. Other features include a home theater and a wellness suite complete with an exercise room, massage room, and sauna.
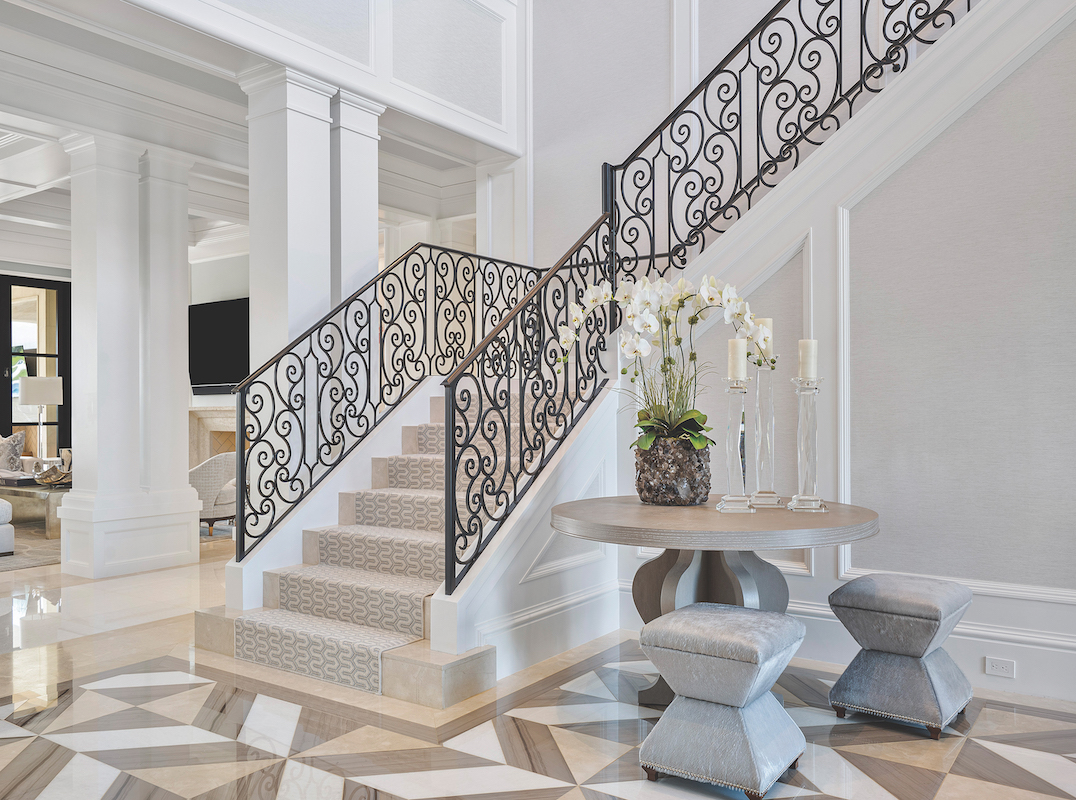
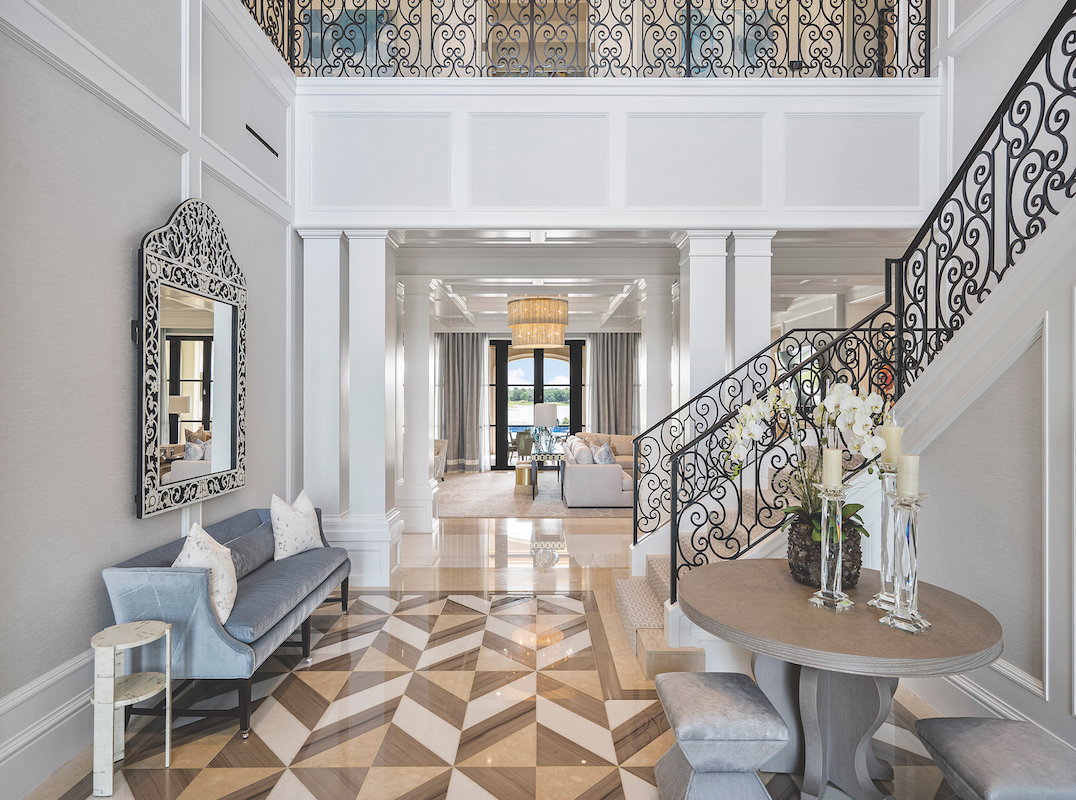
The Foyer makes a statement that is formal, yet warm and inviting. White paneling and textured wallcoverings line the walls, mingling with a custom marble floor pattern and grand staircase. Square columns frame the view beyond and continue along the Gallery, creating an elegant architectural statement. Natural light floods both levels of the Foyer, and the artwork is cheerful and bright.
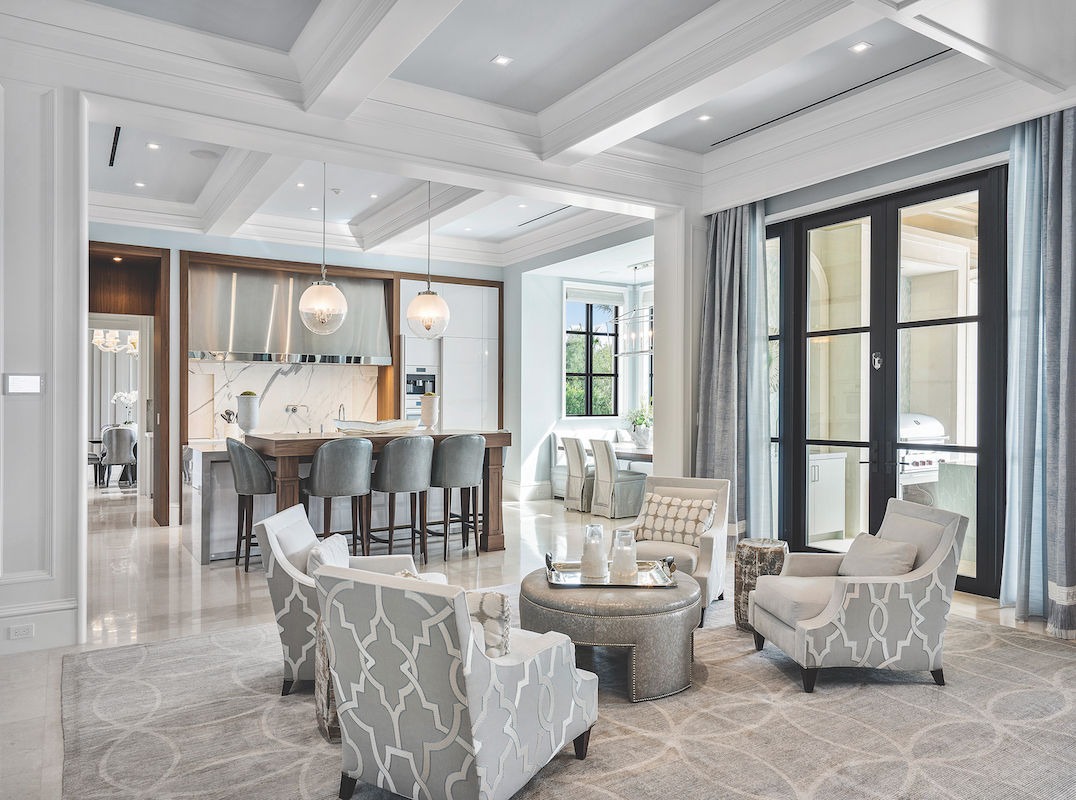
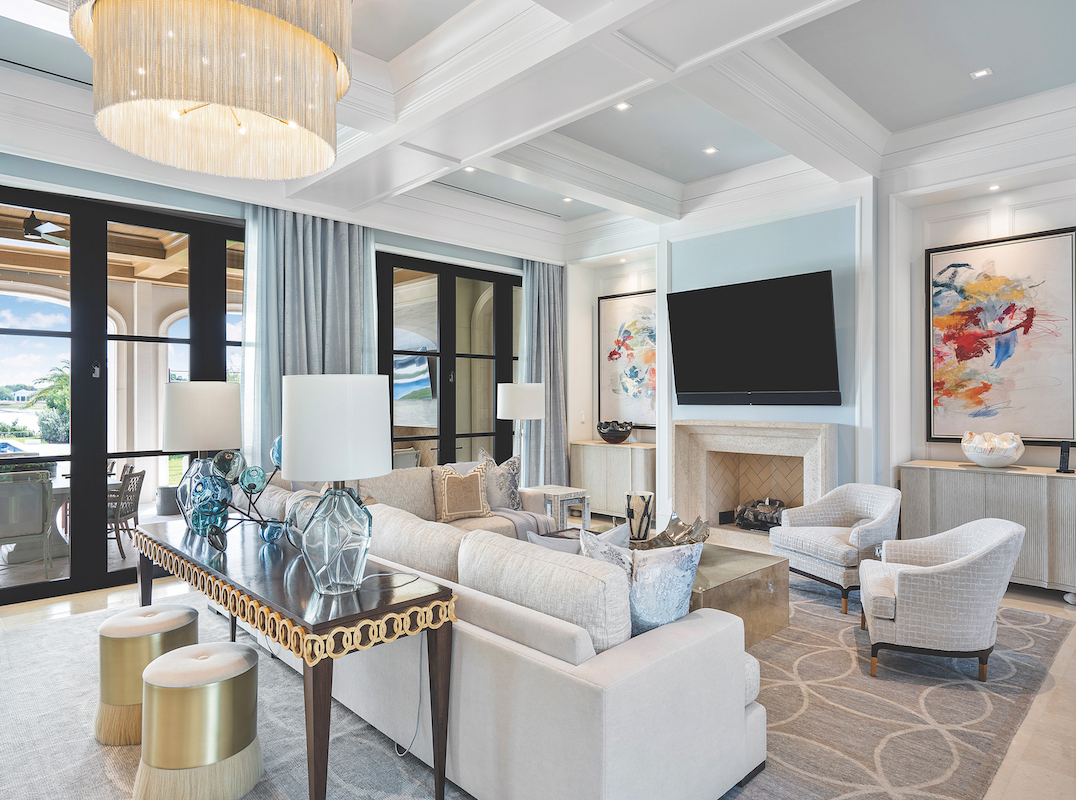
Beyond the Foyer and Gallery is the sprawling Great Room, complete with two conversation groupings. The painted ceiling beams, grand light fixtures and a limestone fireplace create a cozy background.
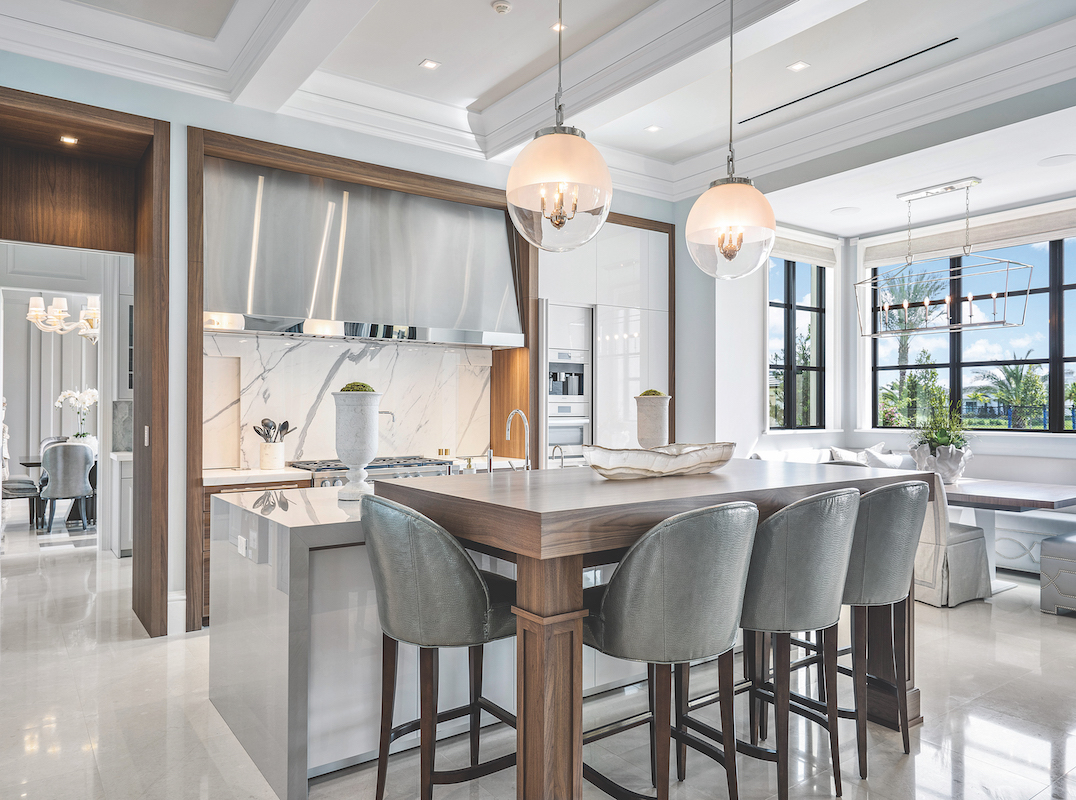
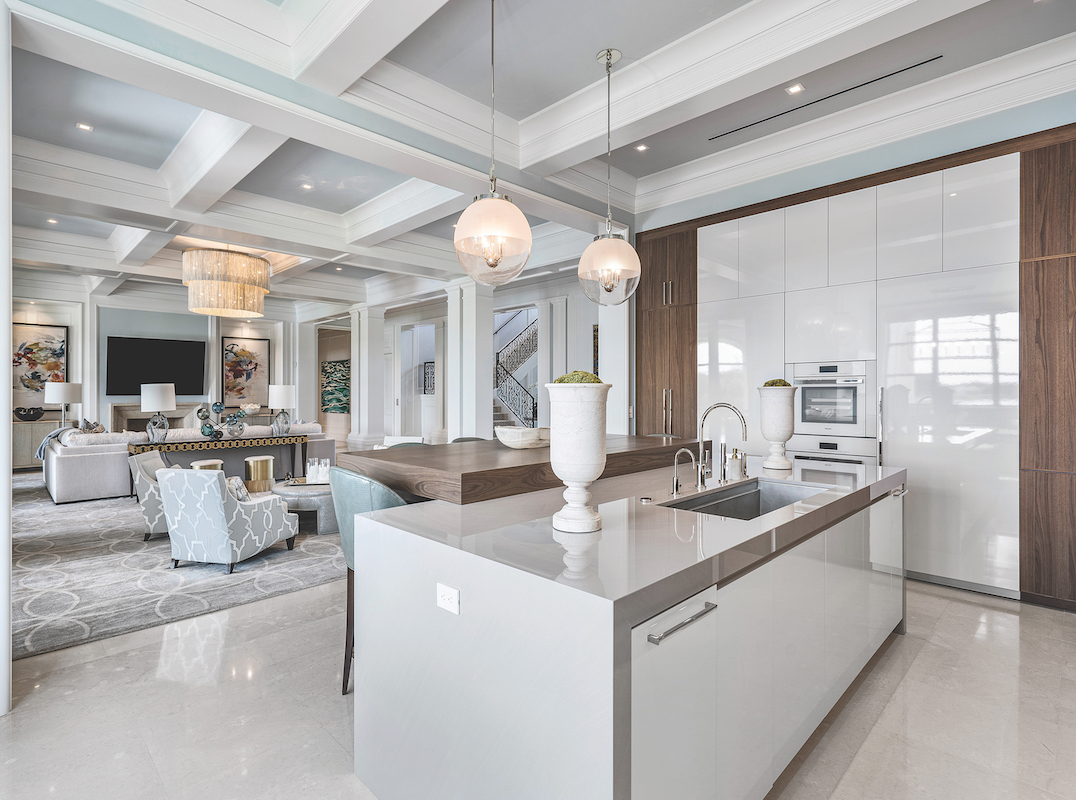
At the far end of the Great Room is the Main Kitchen. Designed in conjunction with Eggersmann DCOTA, it features 2-tone cabinetry with a clean, luxury aesthetic. The homeowner also had a lot of input and requirements to make the Kitchen next-level. Special features include an oversized custom dual-finish stainless steel hood, hidden shelving within the stone backsplash, a large Galley sink for optimal prep and entertainment functions, and hidden breakfast bar and shake station. Appliances include Miele refrigerator, freezer, ovens, and built-in coffeemaker all in brilliant white. The island features a custom table/bar top extension, with pendant lights overhead. There is also a separate caterer’s or private chef’s kitchen.
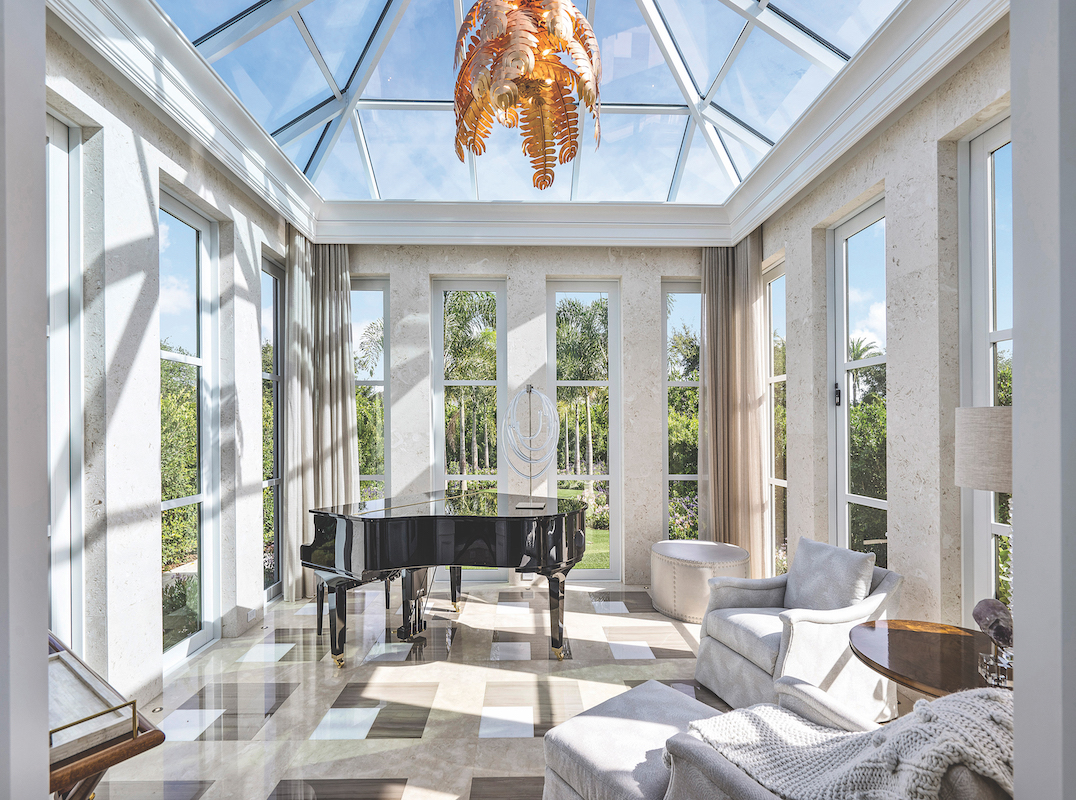
The Conservatory features a custom marble floor, limestone-clad walls, and a bronze chandelier. The room is wrapped in sheer draperies, to provide both a soft filter for sunlight and a dramatic look for nighttime. With views to the rear yard and side garden, the furniture groupings and a baby grand piano make it a perfect spot for afternoon tea or an intimate gathering.
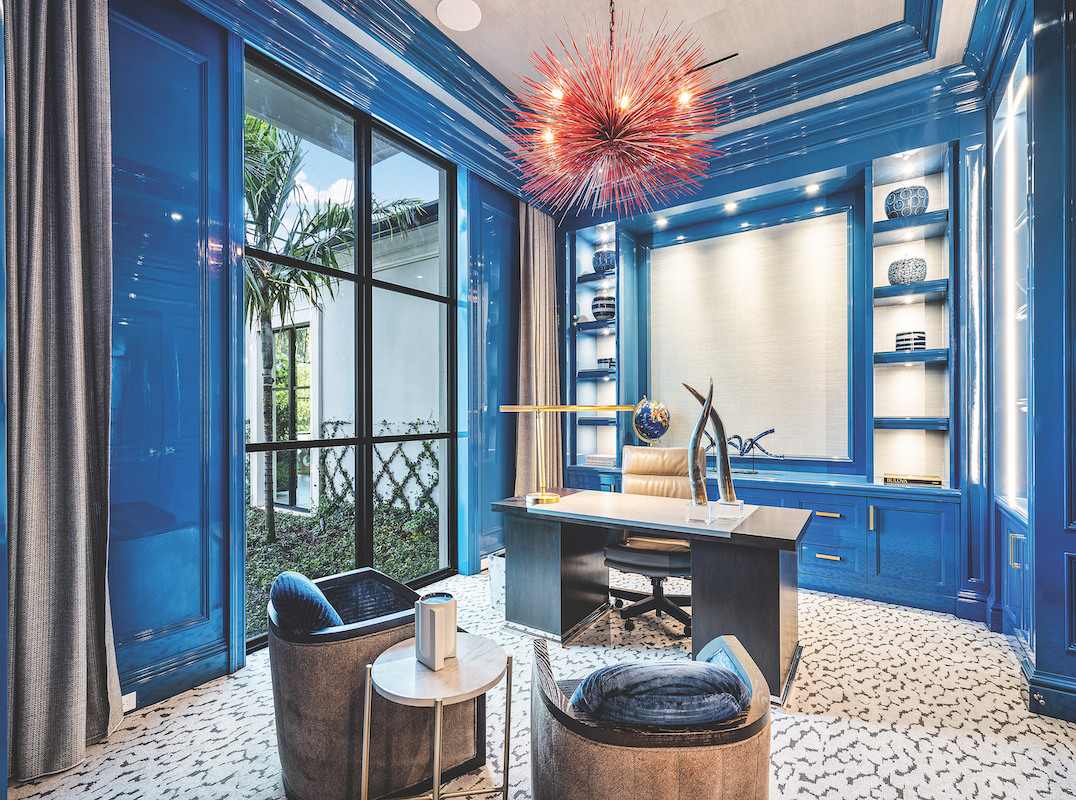
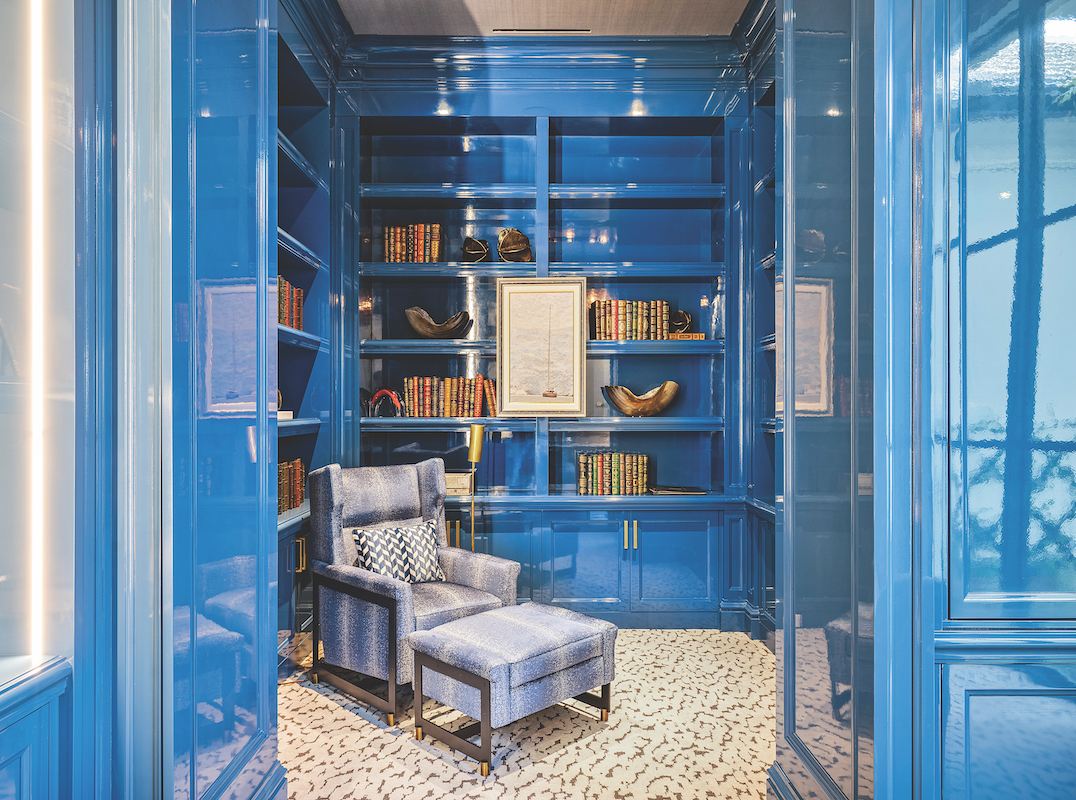
Just down the Gallery from the Conservatory is the Office and Library. Enveloped in an energizing shade of glossy blue, the adjoining spaces include all of the typical ingredients in an unexpected package. The patterned carpet, velvety chair fabrics, and spiky red light fixture add extra doses of personality and texture to the room.
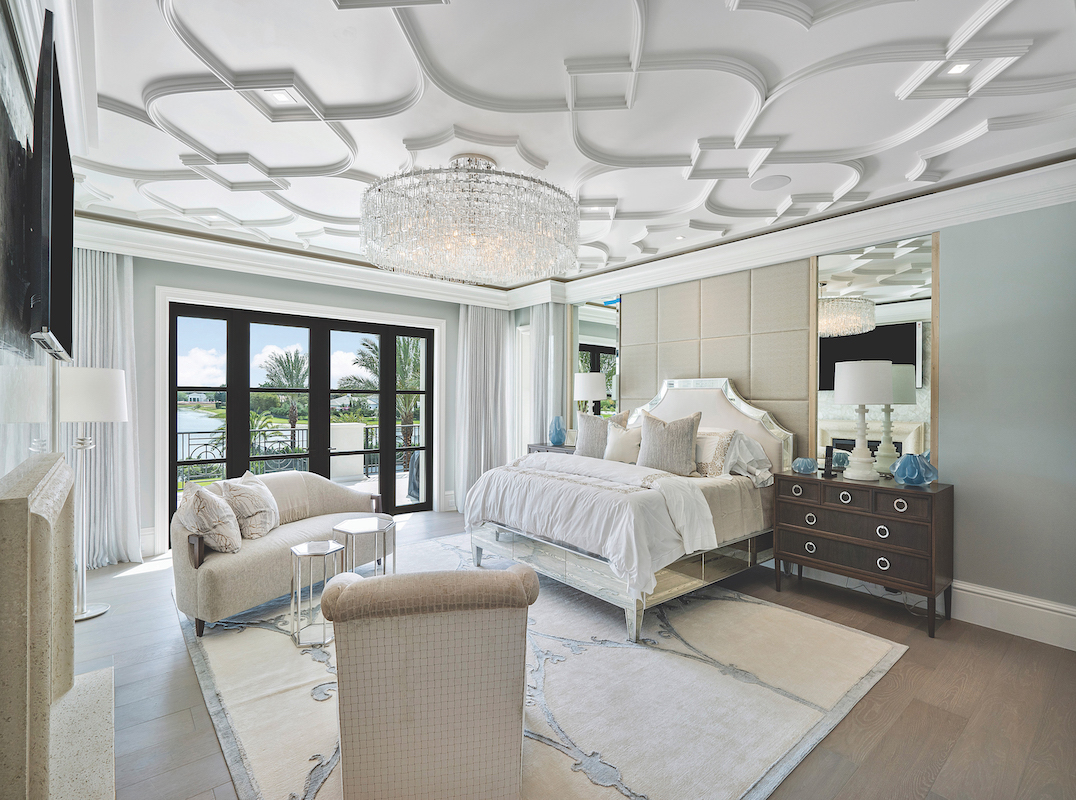
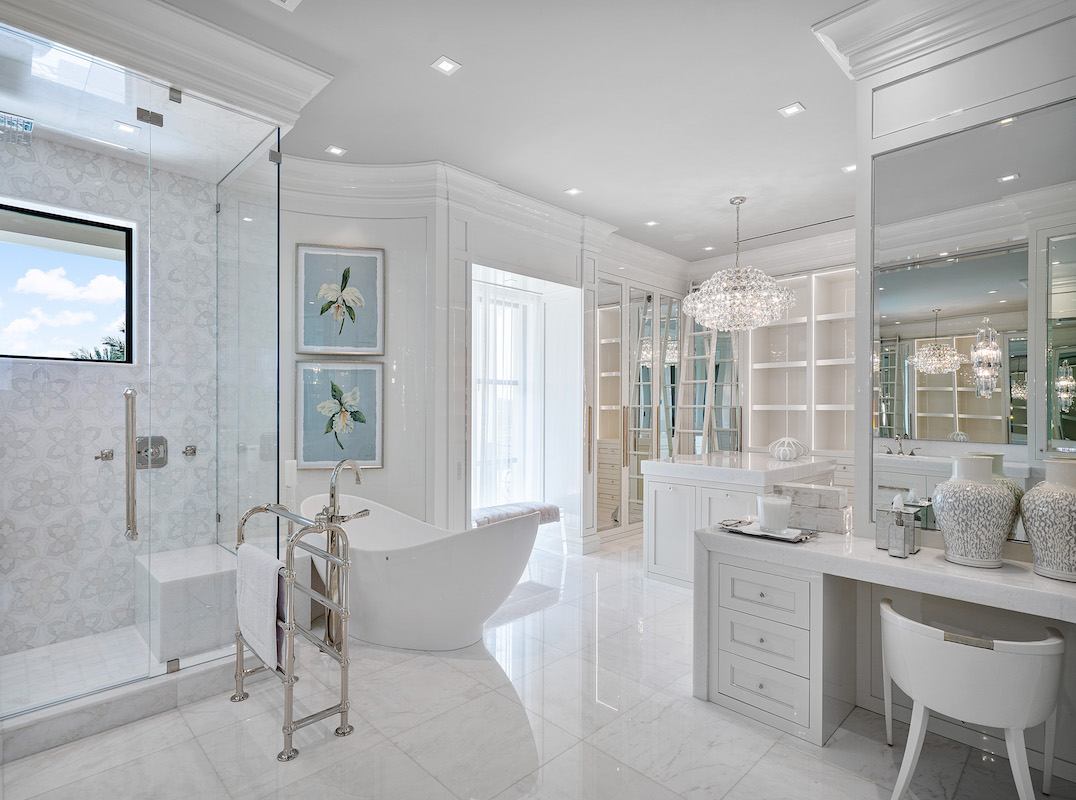
Upstairs, the primary suite features a custom upholstered and mirrored wall, architectural ceiling details, and an elegant chandelier. His and hers bathrooms juxtapose two styles – hers, a soft, feminine mix of natural stones including white marble floors and mother of pearl mosaic in the shower; and his, a bold combination of geometric tiled floor and an oversized tub set on a dark marbled pedestal.
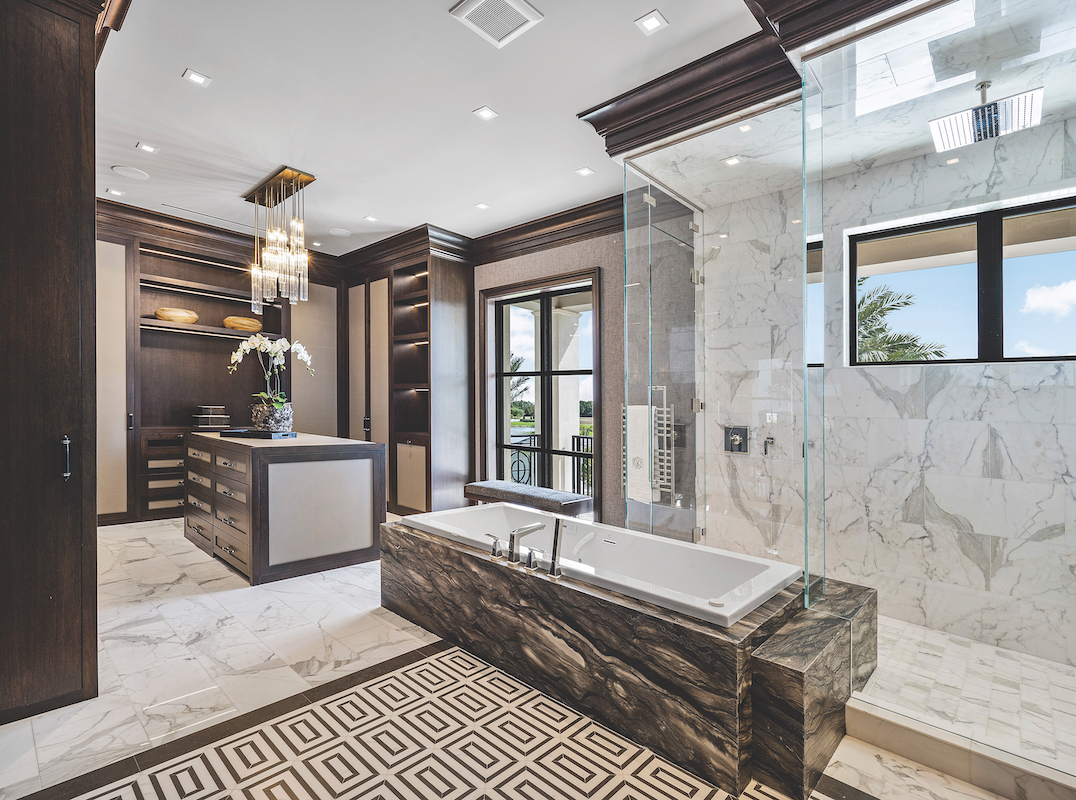
This private estate is currently available for purchase, listed by Julie Jones, VP of Ultra Luxury Sales at Douglas Elliman. Julie may be reached at julie.jones@elliman.com or (954) 328-3665.
Visit Luxury Home Magazine of The Palm Beaches to search more available luxury real estate in South Florida.
You May Also Like…
-
If These Walls Could Talk…The Wallpaper Renaissance and its Modern Mavens
The resurgence of wallpaper and the leading ladies behind all those fabulous designs ...
14 July, 2025 -
-
Eastern Accents: Run for the Roses Collection
Gallop off into the sunset with Equestrian pillows for Eastern Accents, our tribute to the elegance ...
24 June, 2025




