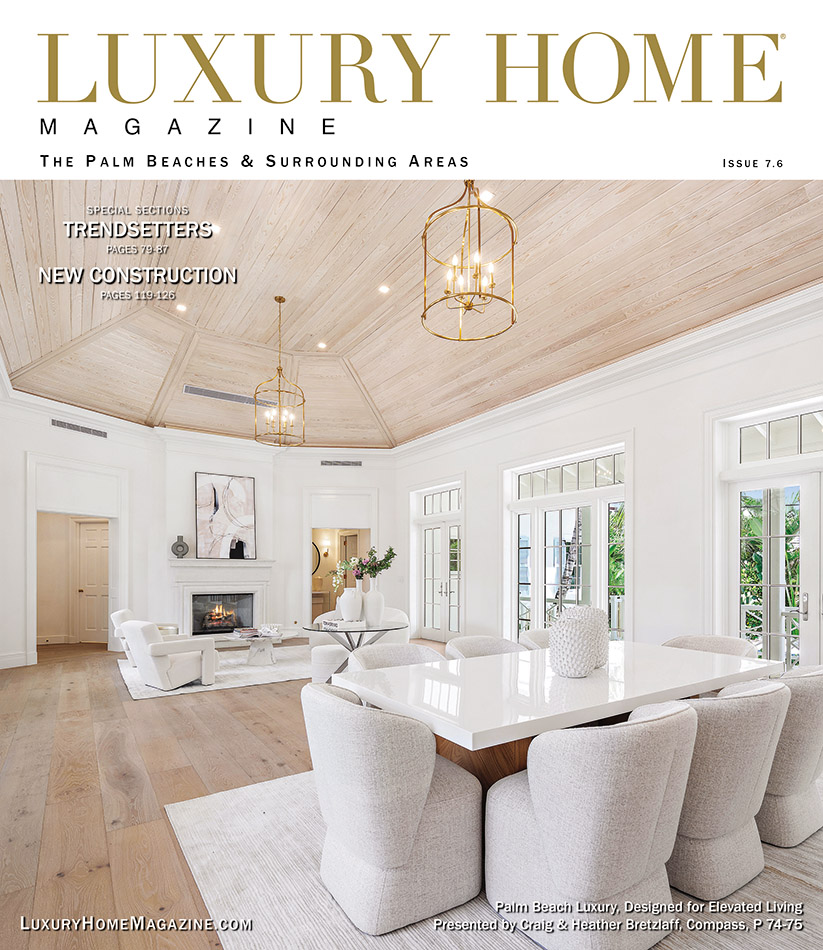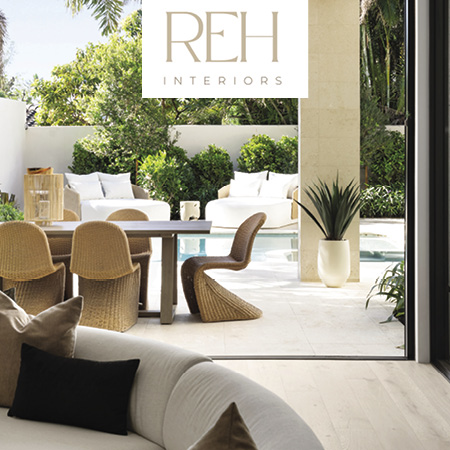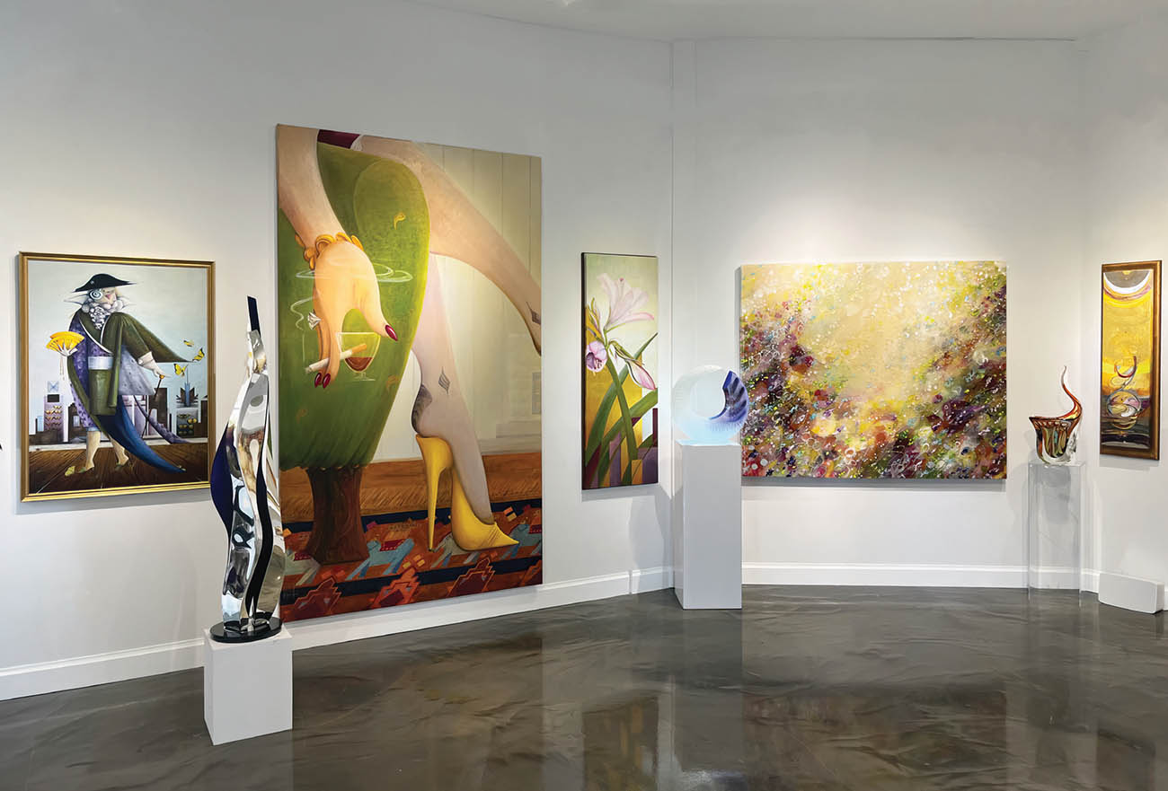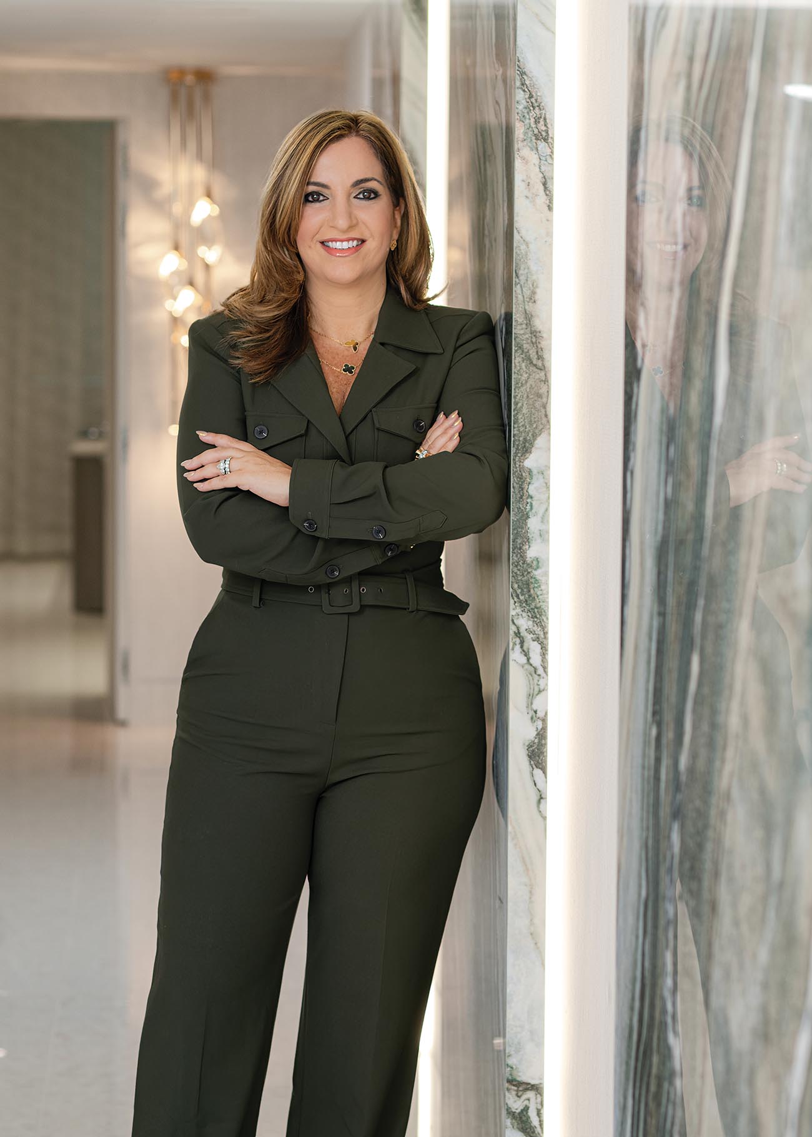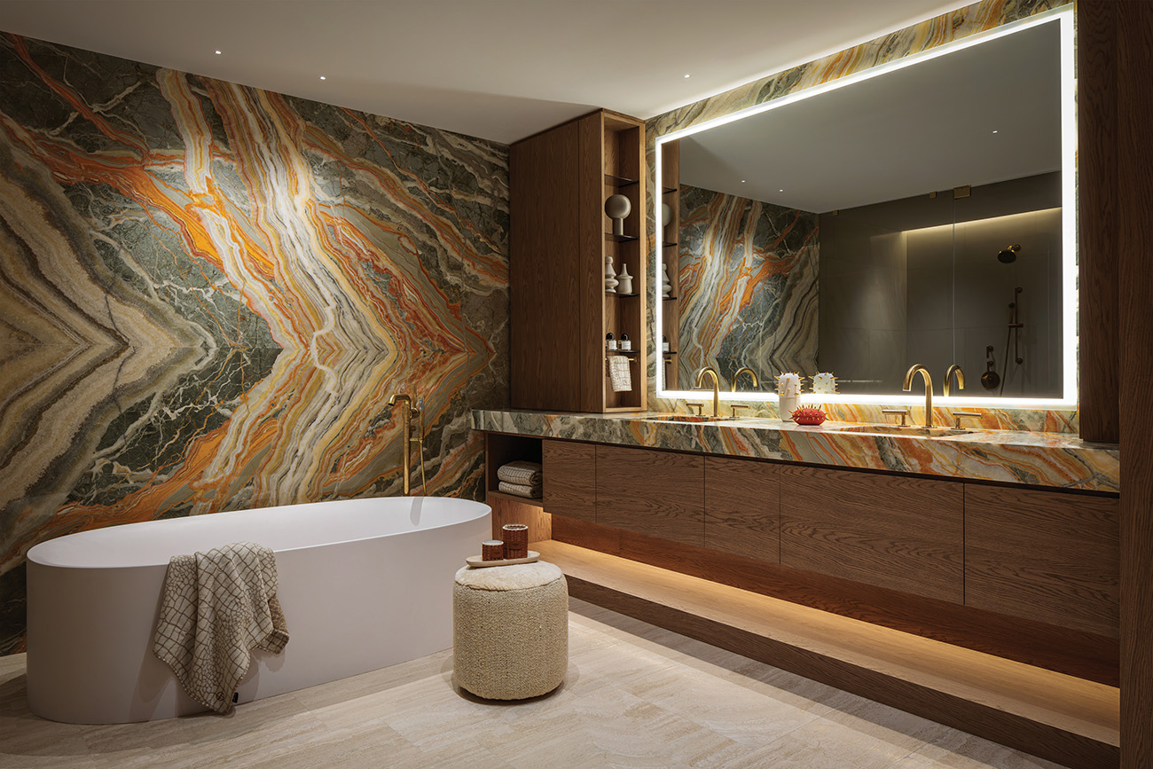
27 Oct A Modern Revival at The Surf Club
Written by Monica Dao
Photos by Four Seasons, Kris Tamburello
Inside Miami’s iconic Surf Club Four Seasons Residences, Love Lake Studio brings modern artistry and refined warmth to a home that perfectly reflects its adventurous owners. Principal Genevieve Love Lake and Senior Designer Emma Frayssignes reimagined this four-bedroom coastal retreat to balance bold modernism with livable luxury. The design celebrates the building’s Richard Meier–designed architecture while introducing rich textures, expressive stone, and layered lighting to create a serene, sophisticated space that embodies the essence of South Florida’s contemporary coastal design.
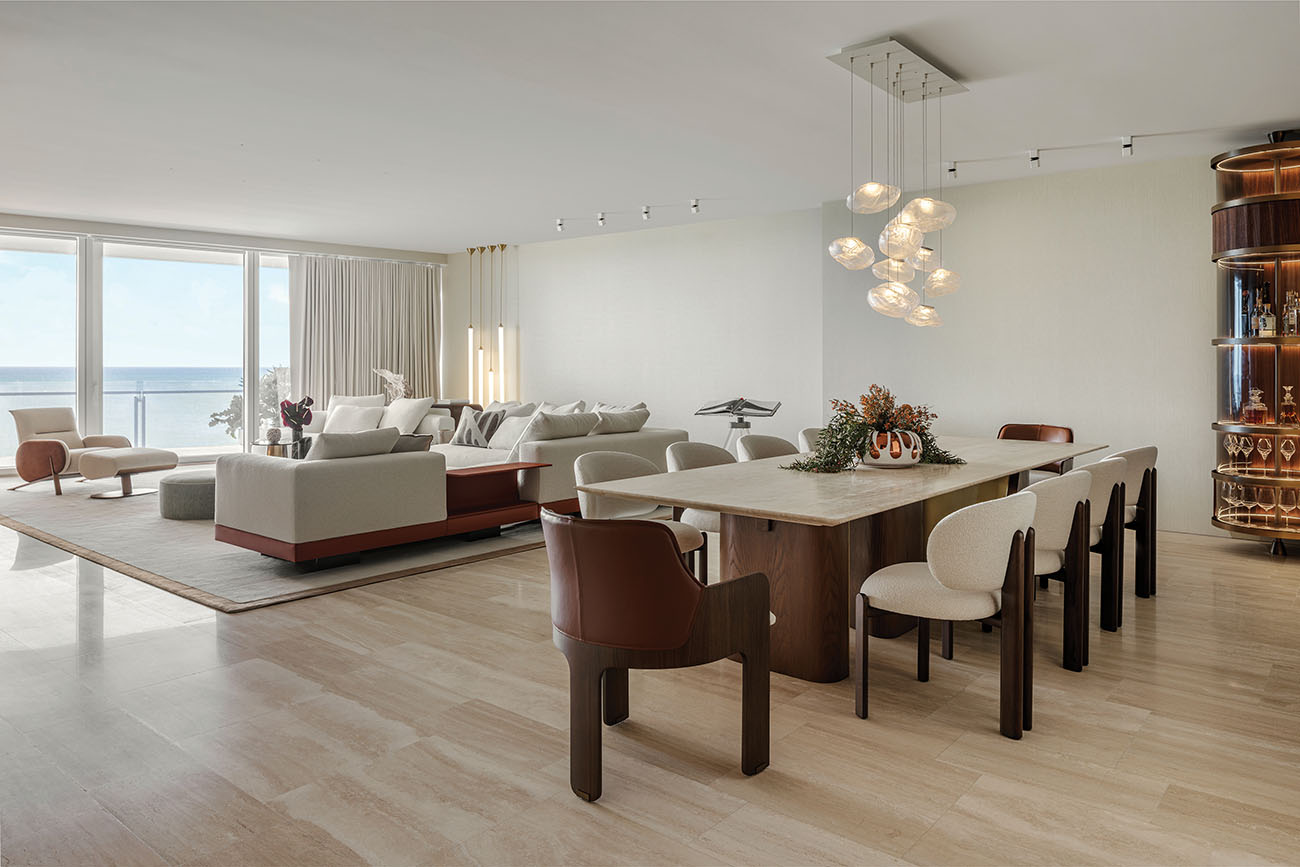
When this energetic couple—who share a passion for cars, boating, flying, and James Bond—told Genevieve Love Lake, Principal, and Emma Frayssignes, Senior Designer of Love Lake Studio they were moving from their existing two bedroom Surf Club condo to a four-bedroom, the designers immediately knew the design had to reflect their combined adventurous spirit, but also play on their individuality . Deeply appreciative of the iconic Richard Meier–designed building, which opened in 2017, they wanted a home that respected the architectural language of the space while feeling uniquely their own.
The original condo already featured standout elements: a sleek Boffi kitchen, travertine floors, and seamlessly integrated doors. The design challenge was to build on this foundation, creating a space that felt cohesive with the existing design while aligning with the couple’s “sporty-modern” aesthetic and dynamic lifestyle.
Functionality was key. As the CEO’s work life often merges with his home life, Genevieve and Emma were intentional in weaving workspaces into the main living areas—designing moments where productivity and relaxation could coexist naturally.
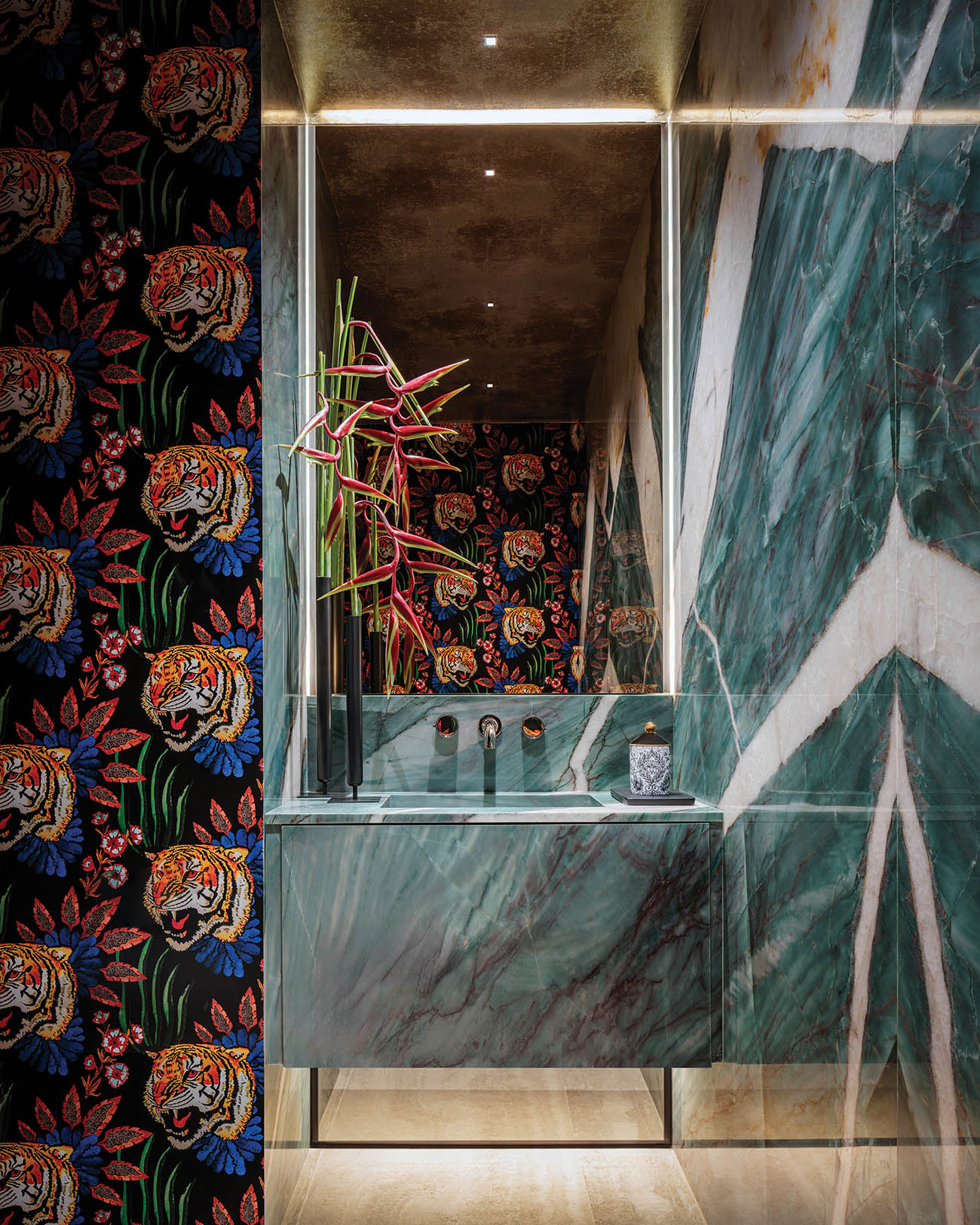
“To balance the clean modern lines, we layered in warm wood tones and rich textiles, bringing softness and intimacy to the open-plan layout,” the designers share. Bold, expressive stone became the anchor for the entire concept—selected during a hands-on visit to the slab yard, which gave the clients a tactile, emotional connection to their selections.
“It’s great when clients appreciate the architectural details,” notes Emma. “We proposed a full lighting re-haul for the space, with a ceiling plan which was not based on a grid – but more on flow of space and ambience.” To preserve the ceiling height and maintain the panoramic ocean views, a minimally invasive solution was implemented: a 2-inch ceiling drop using Apure’s sleek 10mm “Porsche Design” fixtures. The result was a layered lighting scheme that enhances both the function and feeling of each room.
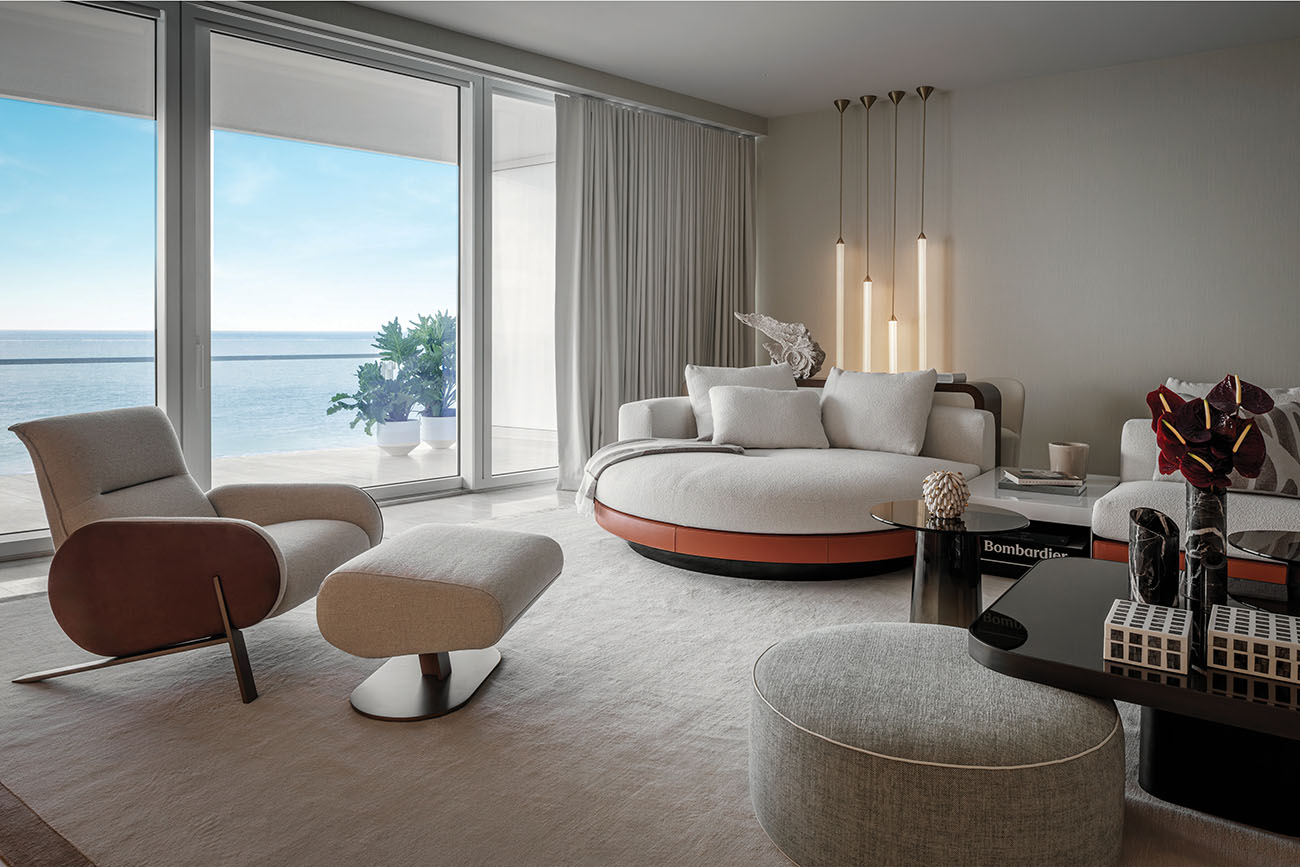
To keep the open-concept space cohesive and warm, A delicate Armani texture linen wallpaper was applied throughout the home.
Genevieve Love Lake reflects, “This project was a ‘full circle’ moment for me. When I was in real estate, my first major new development sales project was the Surf Club Four Seasons. I moved back to Miami from New York, sold the project through the construction phase and watched it come to life. I never could have imagined that 10 years later, I would be designing a home in one of Miami’s most iconic properties that I had such an intense fondness for.”
POWDER
A distinct departure from the main living spaces, the powder room was designed as a jewel box—compact, bold, and unexpected – with the Super Crystal Verde quartzite as the main feature. The smoked mirror and gold foil ceiling expand the space visually, while Gucci wallpaper adds a graphic contrast to the stone. “This powder room is definitely not what you would expect in this home, and that’s exactly the [rhetorical] point” says Genevieve. The integrated sink is carved from the same Super Crystal Verde quartzite and paired with the Bond collection faucet from Waterworks, combining function with sleek, tailored detail.
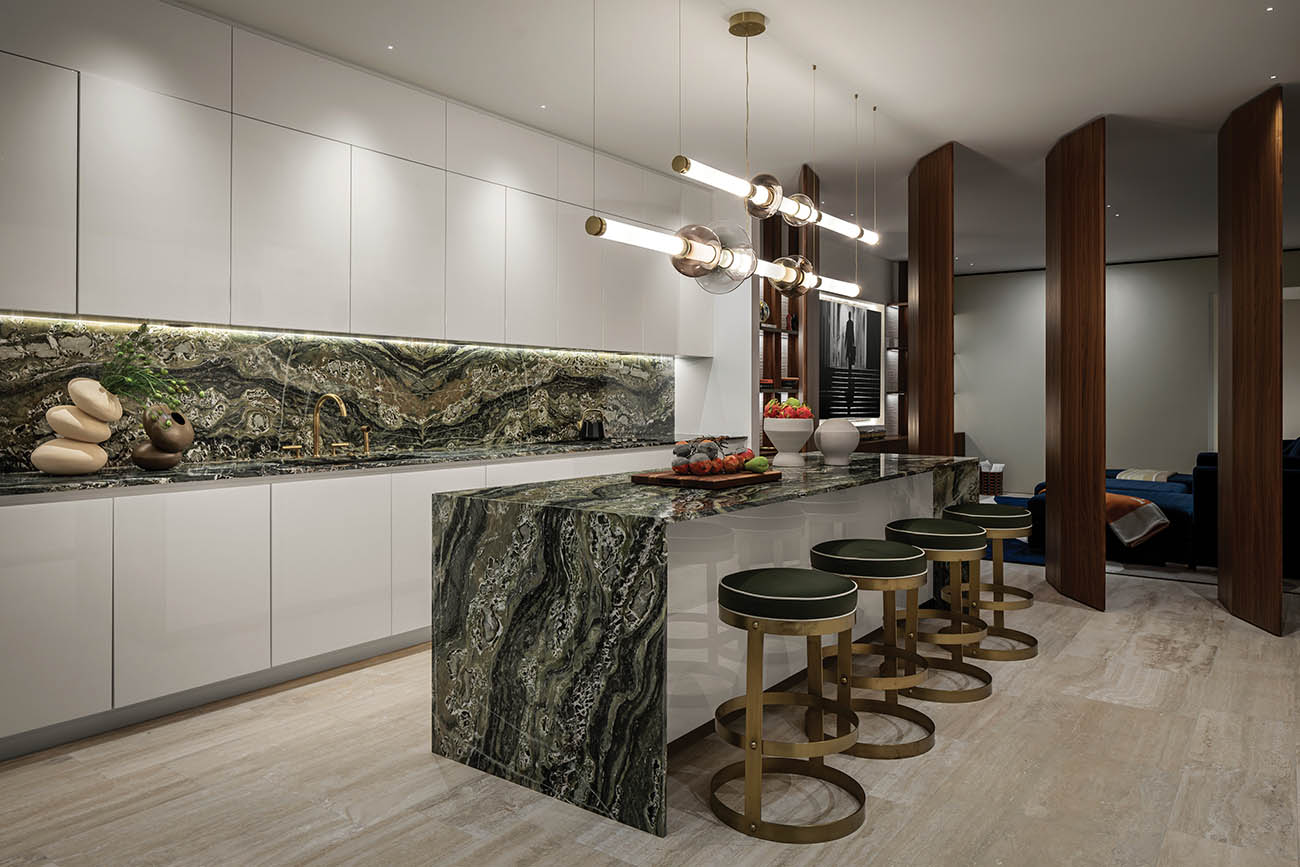
DINING
The dining area is an elegant balance of artistry and restraint, designed to capture both the ocean view and a sense of effortless sophistication. A floating, airy “jellyfish” Bocci fixture drifts above the custom Casa Dio dining table—crafted from travertine with metal inlay and wood—creating a sculptural focal point that mirrors the fluidity of the sea beyond. The custom ceiling- and floor-mounted bar unit adds architectural intrigue and functionality, blending seamlessly into the open-concept layout. Enne dining chairs introduce soft curves and tailored comfort, completing a space that feels both luxurious and intimately livable.
KITCHEN/MEDIA
The Boffi kitchen opens into a newly defined media space, separated by four 360-degree rotating walnut panels that are custom designed with louvered detailing inspired by airplane wings. These panels allow the area to shift effortlessly from open and airy to private and cinematic, maintaining a fluid relationship with the ocean view. A Dedalus marble slab and Gabriel Scott smoked glass LED fixture add layers of sophistication and visual depth.
Echoing the theme of flight, millwork columns carry through the living and media areas, reinterpreted at a smaller scale to appear as if they pierce through bronze metal shelving. The media room itself features a rich Donghia sectional in Sapphire mohair, a custom travertine console, and an Art + Loom rug, creating a grounded yet luxurious atmosphere ideal for both relaxation and entertaining.
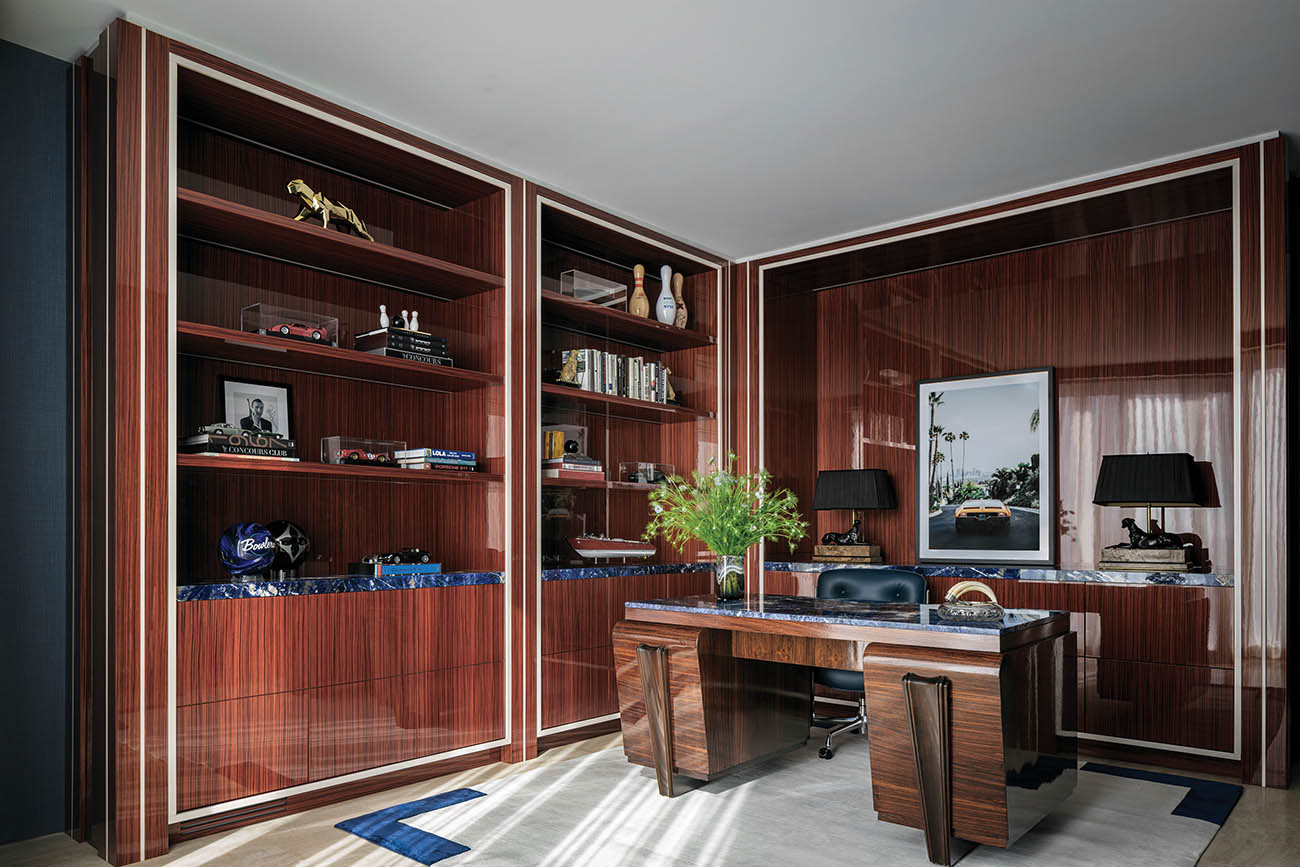
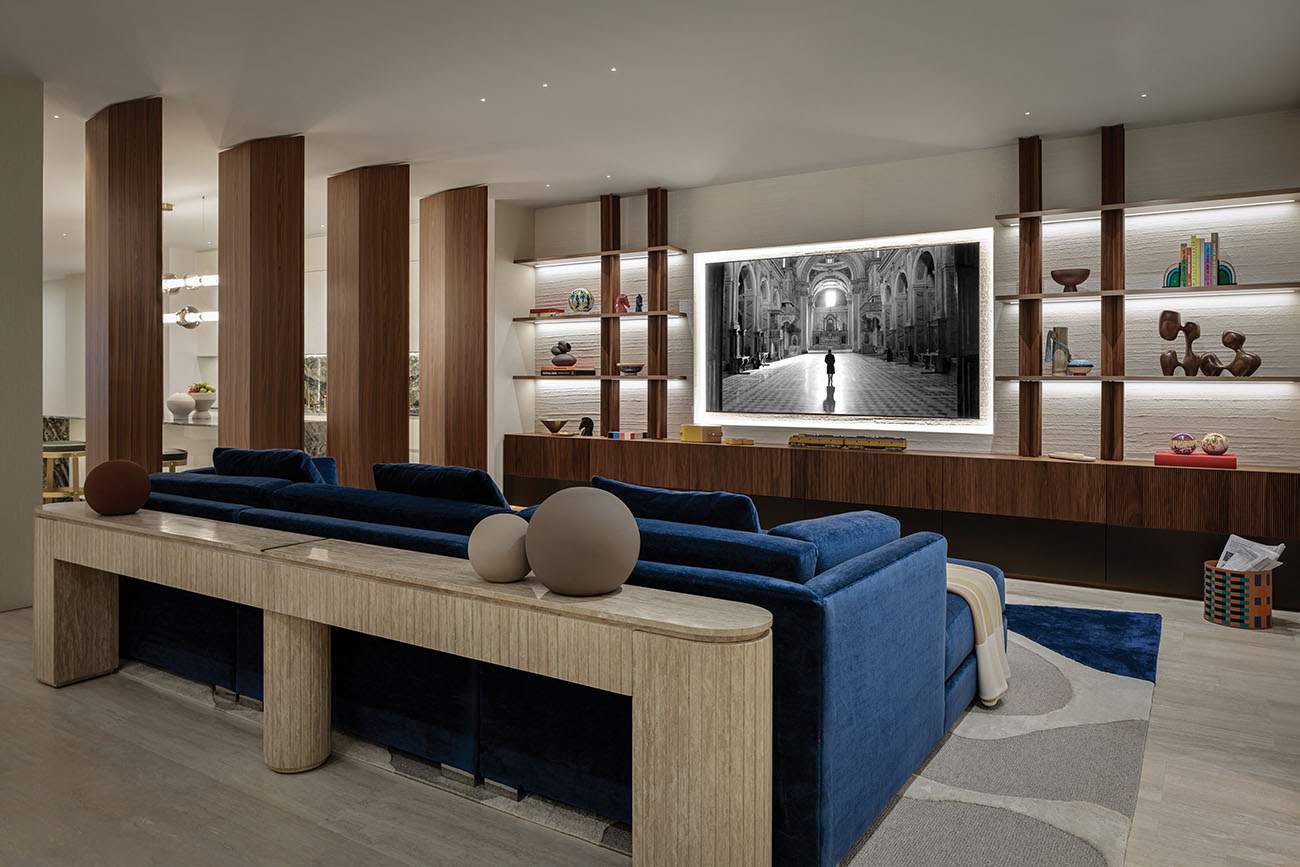
Kids Room
This playful yet sophisticated kids’ room blends comfort with elevated design. A custom, marshmallow-inspired bed upholstered in Dedar fabric anchors the space, inviting both rest and imagination. Beneath it, a pair of Double Layer Art + Loom “fluffy” rugs add texture, perfectly complementing the rich walnut wall by Casa Metier that lends a refined, organic backdrop. Pops of color from Hermès throws and pillows introduce a touch of whimsy, while curated décor tie the room together with an effortlessly modern aesthetic.
His Office
This space was a unique departure from the open plan area. The owner’s desk for over 40 years, which was already vintage when he bought it, was refinished and a stone top was added.
Blue hue accents of Lapis Lazuli stone, a navy leather Eames executive chair, and an Art + Loom rug give a nod to the marine environment and the white striping layered into the millwork complete the luxury yacht vibe.
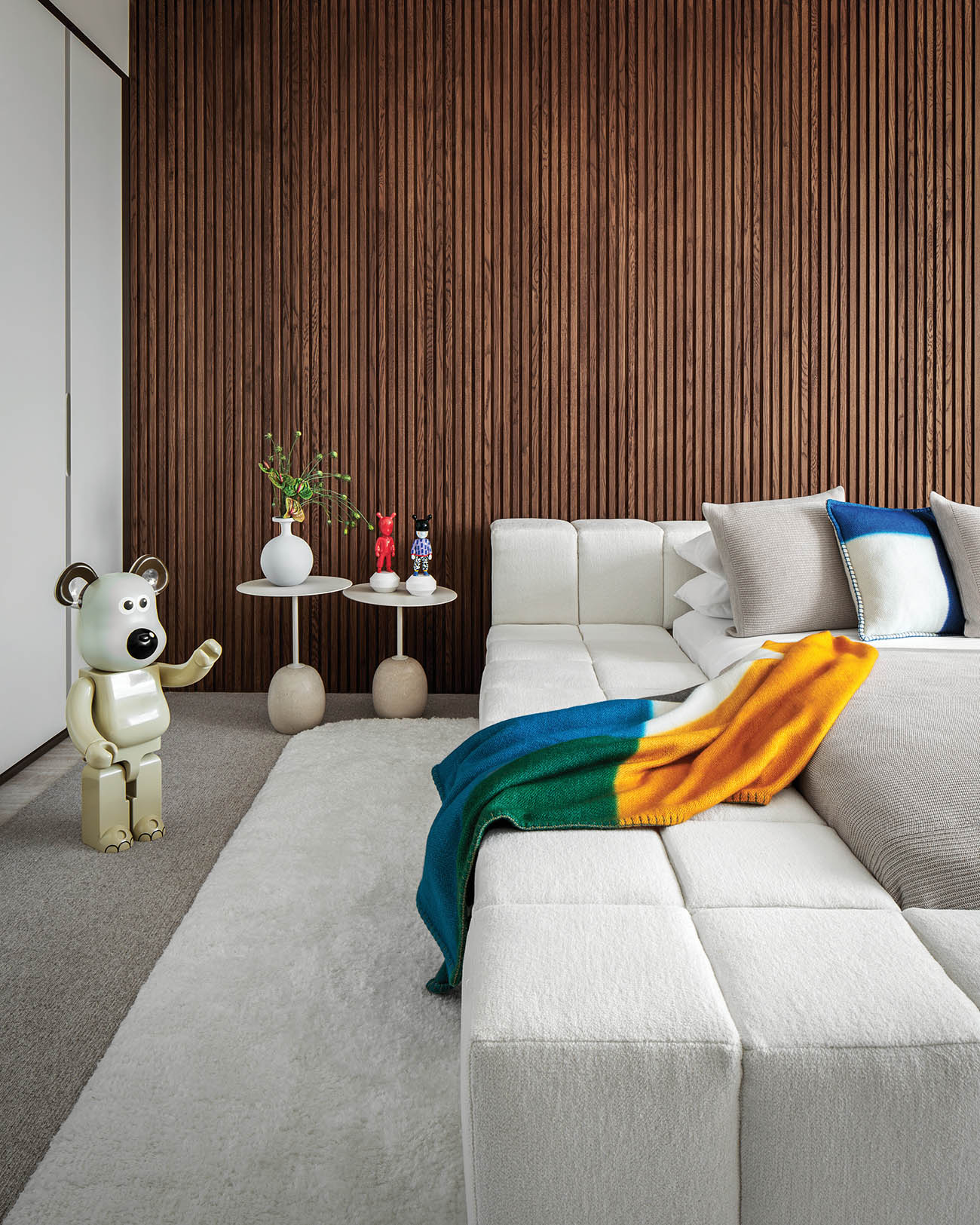
Primary Bath/Closet
The primary bath and closet exude refined luxury, anchored by the striking Sage and Orange Onyx chosen by the client. Knowing the stone would be the star, the design team ensured every other element remained tonal and understated to let its bold veining shine. Oak wood cabinetry and Bond Waterworks fixtures bring warmth and balance, while tinted bronze glass adds depth and sophistication. Thoughtful details—like the mirror with an integrated TV, speakers in the shower, and a custom closet with a central display—combine high-end functionality with serene elegance. The result is a spa-like retreat that feels both modern and timeless.
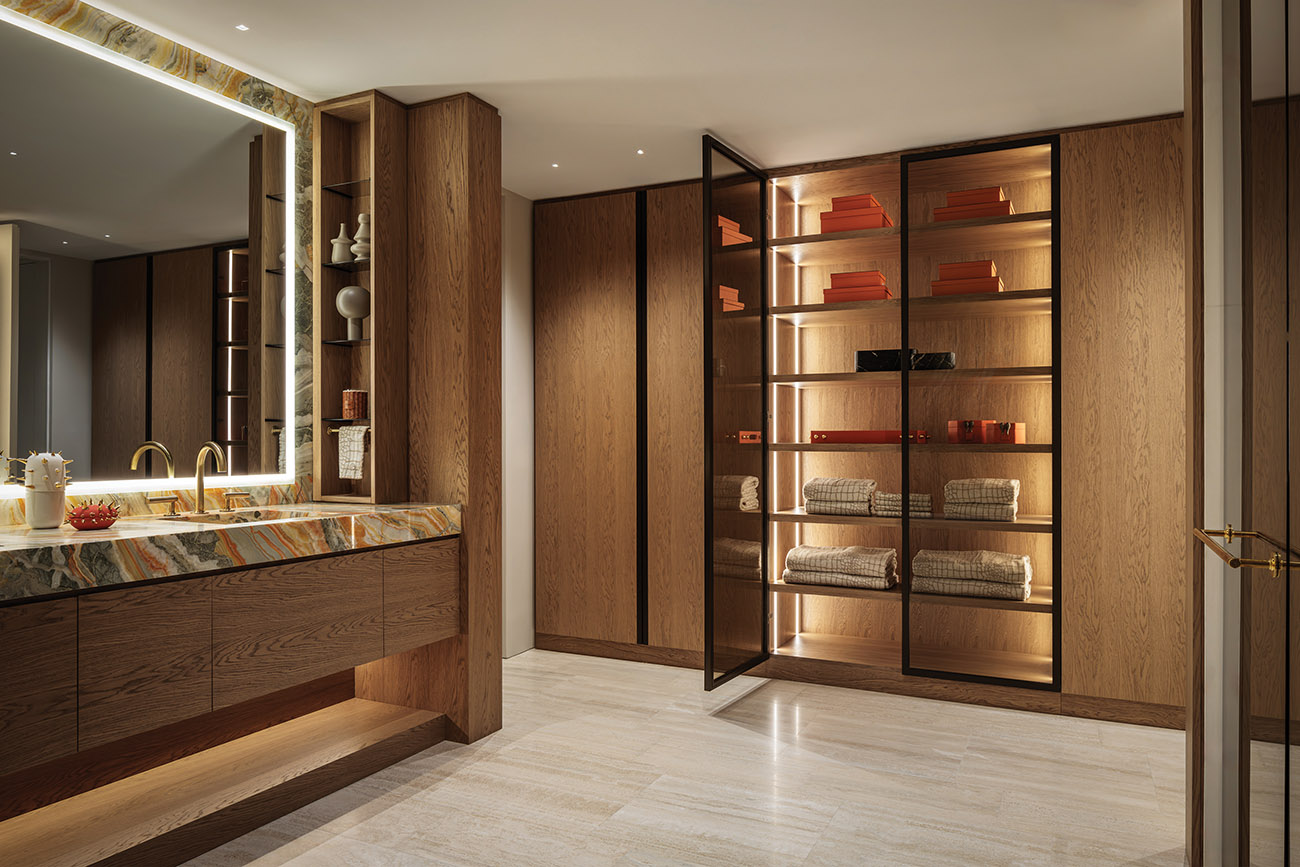
Visit Luxury Home Magazine of The Palm Beaches to discover more design ideas.
You May Also Like…
-
-
Trendsetters: Sarah Zohar
The designers and their projects defining today’s style...
19 January, 2026 -
Trendsetters: Barbara Lewis & Meredith Lewis Gallo
The designers and their projects defining today’s style...
19 January, 2026







