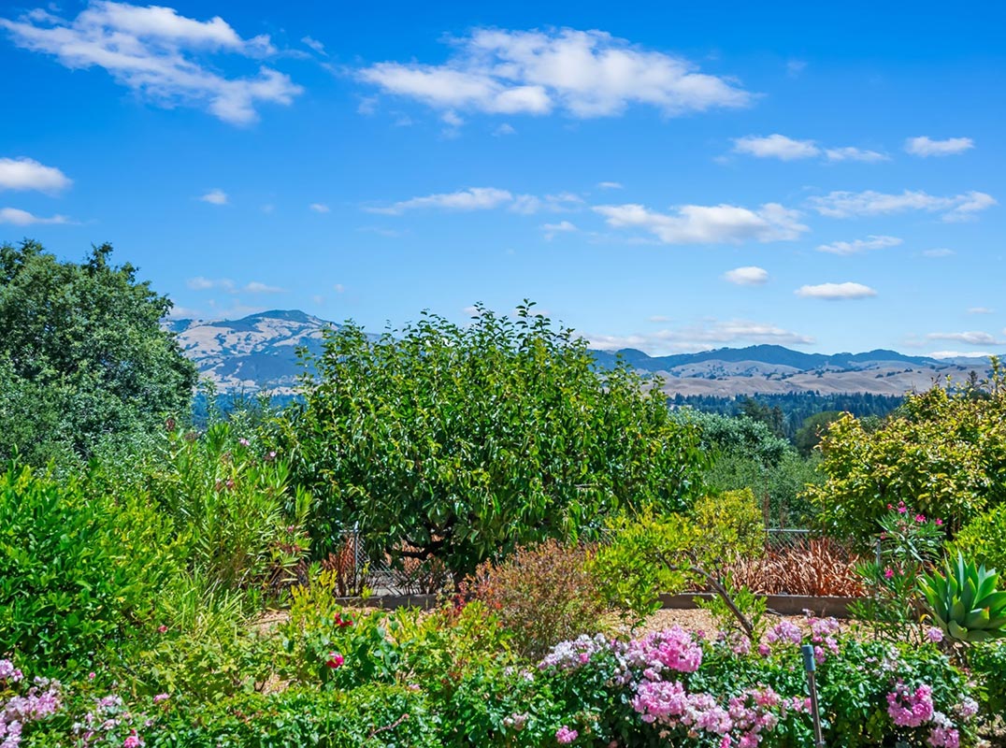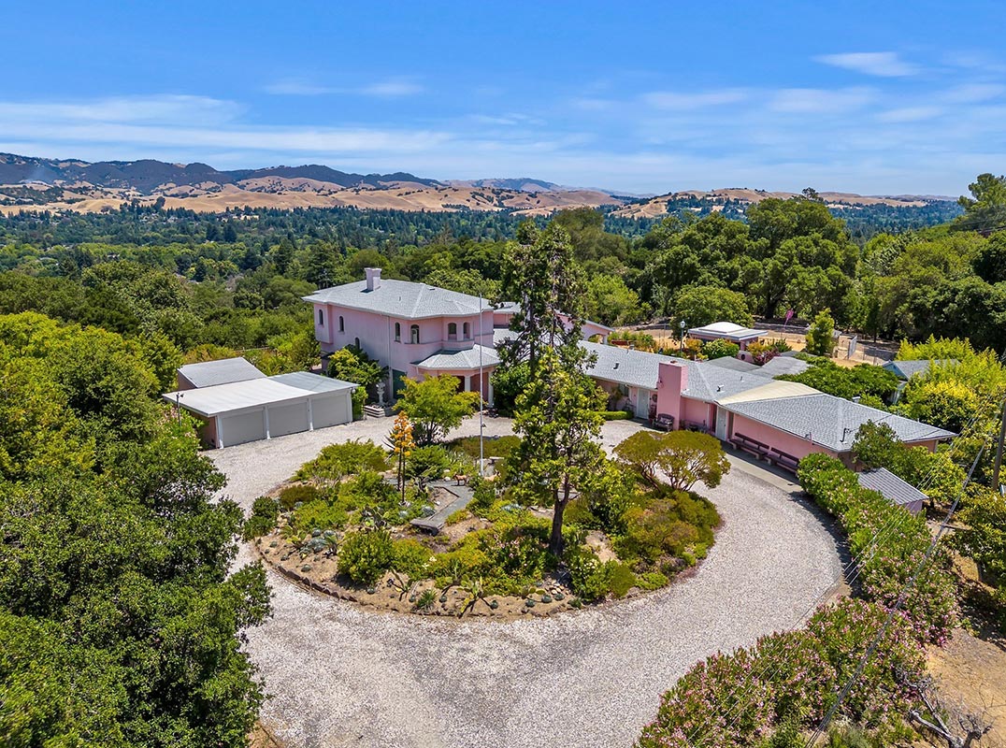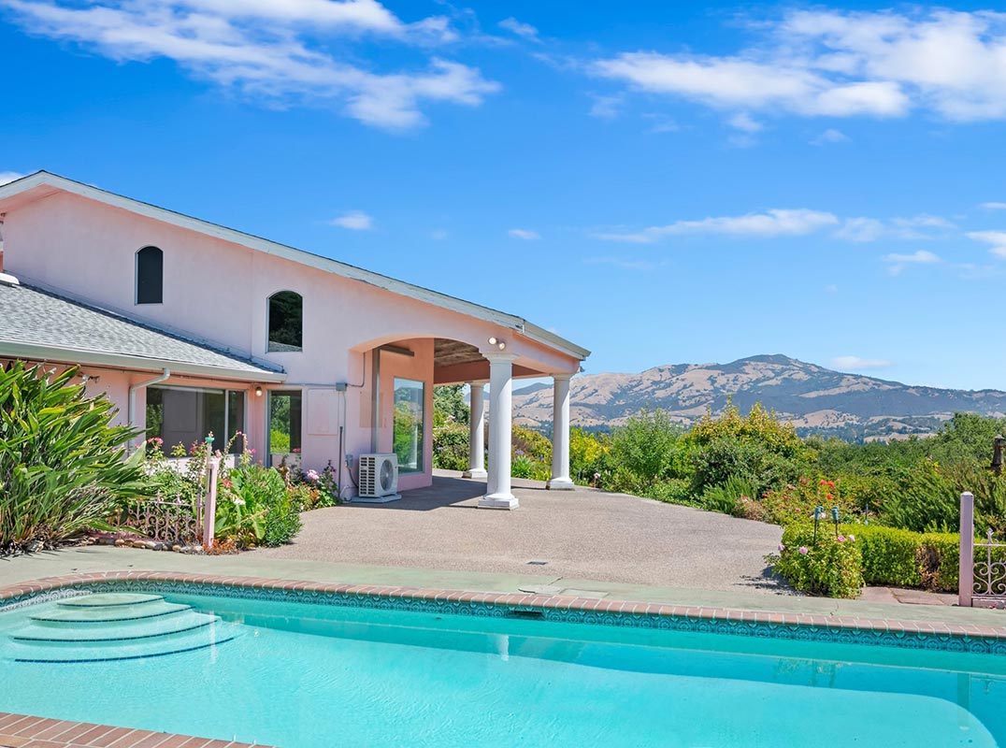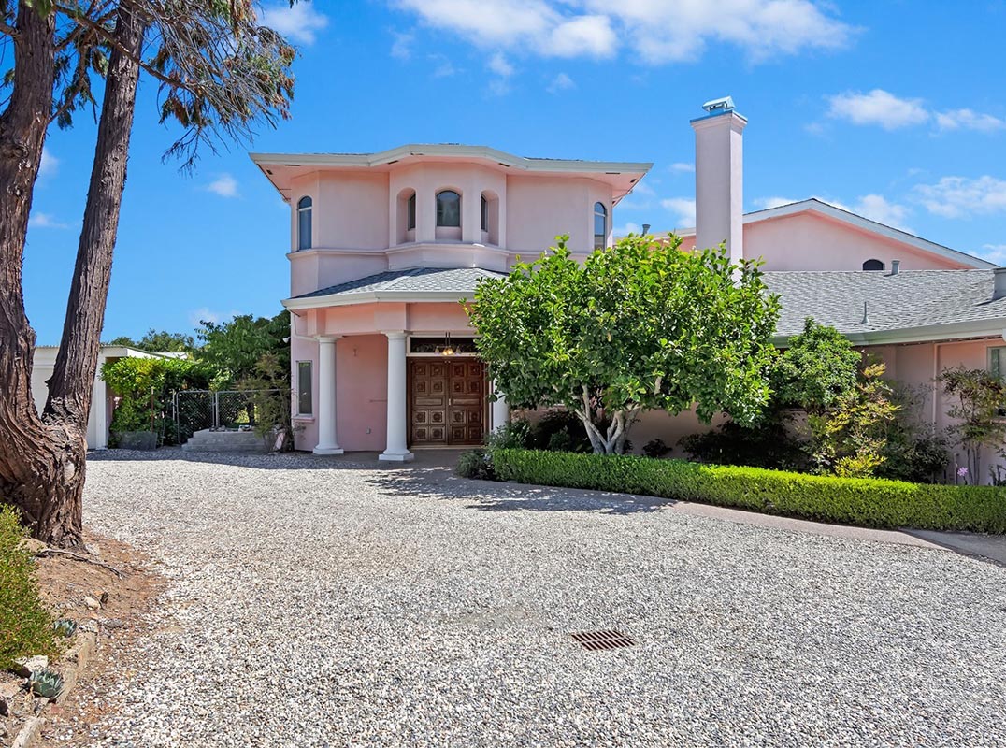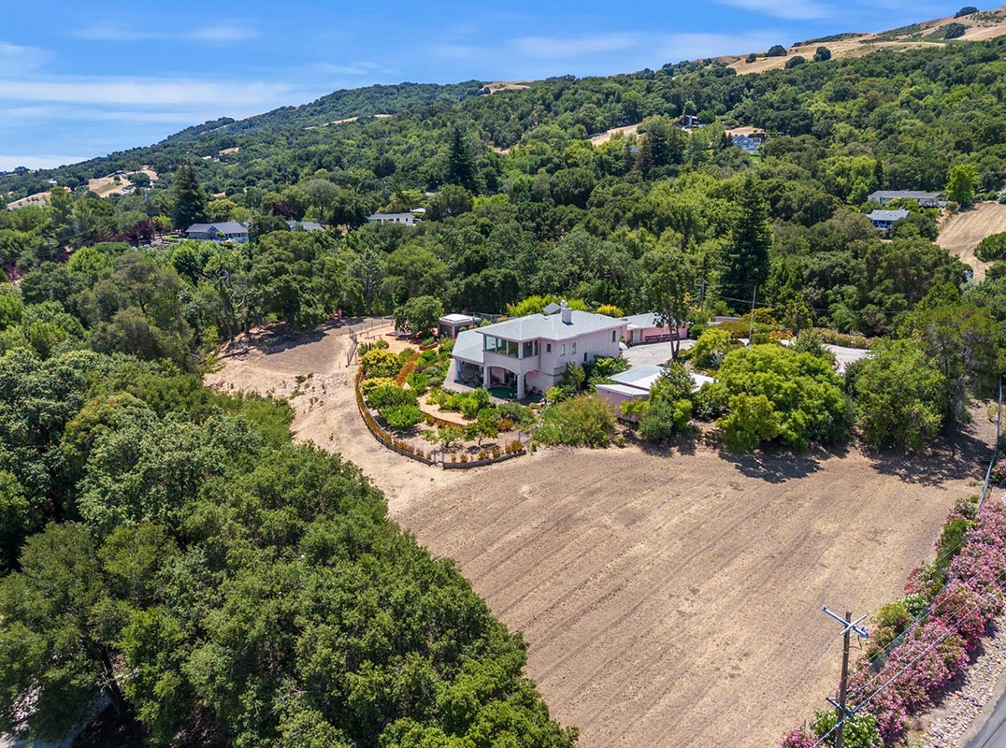Once In a Lifetime Opportunity
Danville, CA - SOLD!
Seize this rare opportunity to own an extraordinary property in Danvilles westside on the
market for the first time.
Three generations of the same family have been loving stewards of this unique 3.66-acre property nestled at the base of the Las Trampas Ridgeline. One of 22 estate properties on the exclusive Sky Terrace, it showcases breathtaking 180-degree vistas, including unobstructed views of Mt. Diablo.
What was once part of the sprawling Las Trampas ranch land, the Oleander Hill gated, custom-
built estate, named after its bordering foliage, offers approximately 5,500 square feet of living space. Its grand, open-concept design features walls of windows framing the scenic views and seamless access from just about every room to the wrap-around loggia, pool, raised vegetable beds, and gardens overflowing with lush foliage, mature shade, and multiple fruit trees, as well as majestic oaks.
The home features five bedrooms and five bathrooms, including a private primary suite of more
than 1,200 square feet on the upper level. Wake up to an awe-inspiring sunrise over Mt. Diablo and
relish the peaceful tranquility of this unique setting.
The acreage is also a canvas for your vision and offers a wealth of possibilities and potential to
subdivide, create the ultimate multigeneration compound or dream estate property with plenty of room for the addition of a guesthouse, pool house, a vineyard, orchard, olive trees, and resort-inspired backyard amenities from an outdoor kitchen to tennis, pickleball or bocce ball courts, pool, spa, and more.
Less than a mile from the charming downtown, weekly farmers market, the Iron Horse Trail, and
a variety of restaurants and boutiques, this home is also within a mile of top-rated San Ramon Valley
Unified School District schools, including Montair Elementary and San Ramon Valley High School.
The custom-carved rosewood double doors open immediately to the captivating views from a
grand foyer with white oak flooring. A vaulted, exposed-beam ceiling adds volume to the already
expansive formal living room, which features a wood-burning fireplace, a marble-tiled floor, and view
windows. The adjacent great room offers a dining area and family room with a soaring 18-foot planked ceiling and a centralized wet bar. Three sliding glass doors provide an effortless transition from indoor to outdoor spaces.
The galley kitchen features front-facing garden views, dual Miele ovens, a cooktop, microwave,
KitchenAid dishwasher, granite countertops, and wood cabinetry.
Four bedrooms with en suite bathrooms are located on the main level. Two of the bedrooms,
which have private entrances, can easily be converted into a private apartment.
The primary retreat at the top of the staircase is an expansive bedroom and living room with
windows on three sides, capturing the beauty of the sweeping views. This retreat features two walk-in closet rooms and a spacious en-suite bathroom with dual vanities, dual water closets, a walk-in shower with a tile surround, and tile floors and walls.
Additional features include a three-car, approximately 720-square-foot detached garage, a
circular gravel driveway, an upgraded water heater, an upgraded furnace in the primary suite, an
upgraded central air conditioner in the great room, deer fencing, and a laundry/mudroom with access tothe driveway and backyard.

