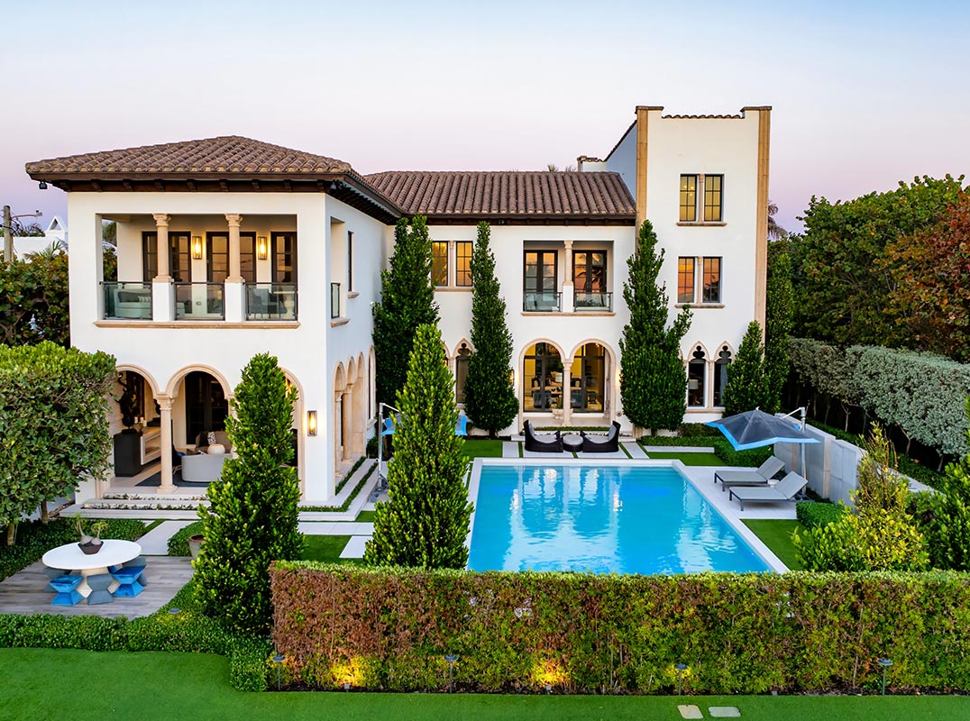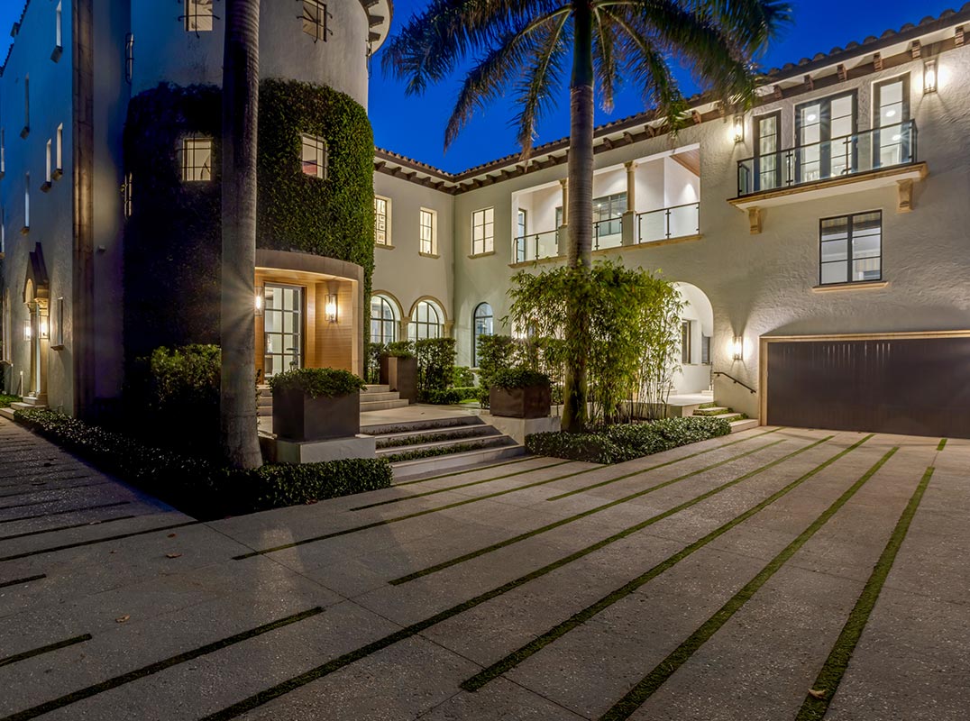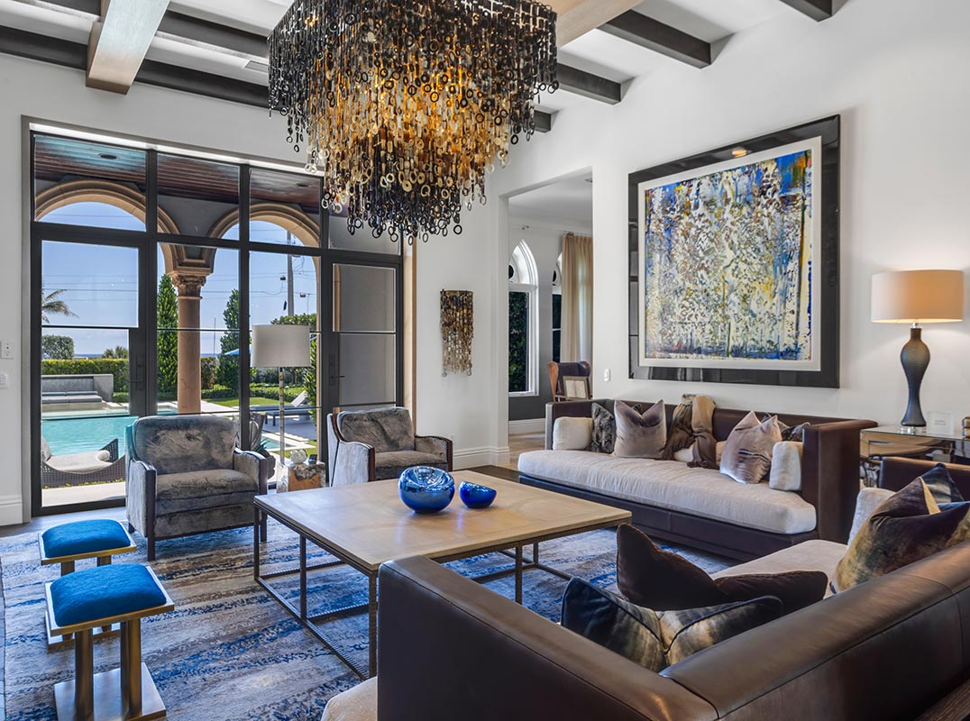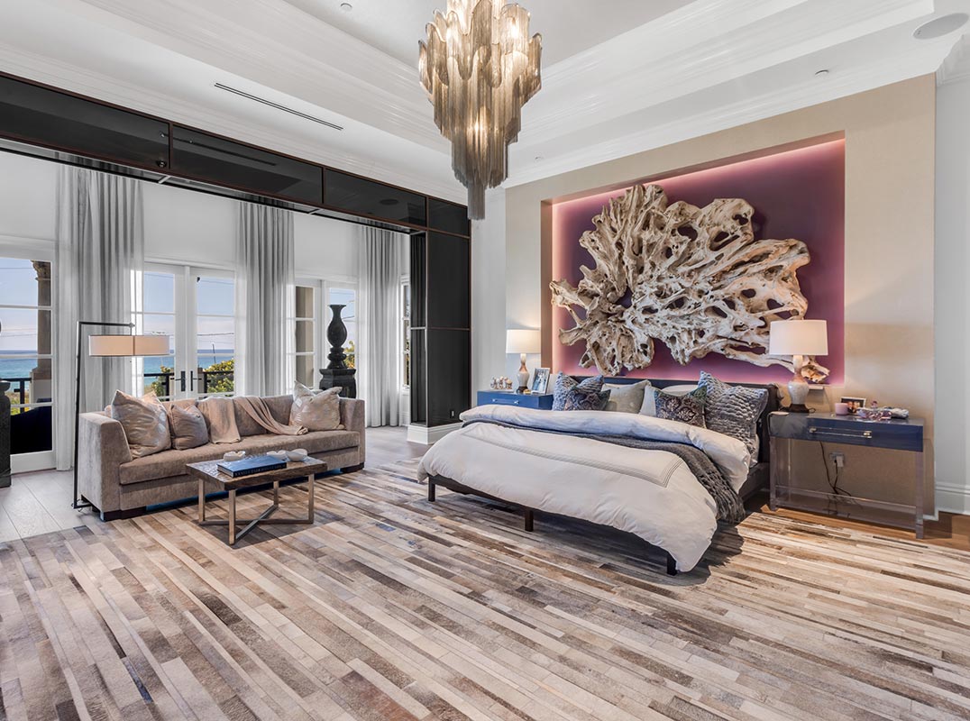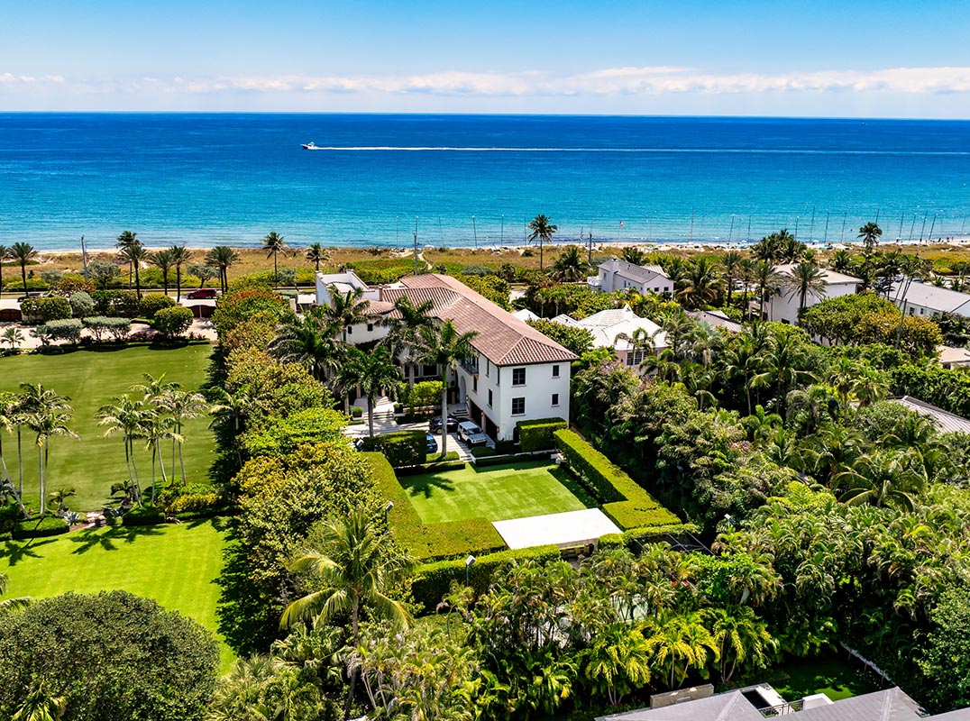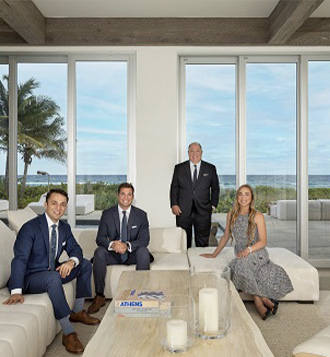Italian Renaissance-inspired Architecture With Ocean Views
Delray Beach, FL - $29,900,000
Rich elegance sets the stage for living by the ocean in high-style resort luxury. Vivid ocean views backdrop this magnificent reimagined Old World estate set high on tropically landscaped, gated grounds just across from Delray Beach's dune-fringed beachfront. Underscoring its Italian Renaissance-inspired beauty with master craftsmanship, this stately seven-bedroom palazzo has been masterfully transformed by Courchene Development. Millions of dollars have been invested in exquisite finishes to bring this masterpiece to life.
LOCATION:
Characterized by lushly landscaped well-maintained properties in a prime coastal location, Delray Beach's Segers enclave emanates an air of peaceful sophistication, an ideal choice for those seeking a tranquil yet connected lifestyle. Situated along North Ocean Boulevard, offering immediate access to pristine beaches as well as vibrant downtown Atlantic Avenue, renowned for its upscale dining, boutique shopping and cultural attractions.
PROPERTY:
Gated and walled for privacy on almost an acre that is 19.5 feet above sea level, the front loggia, with a tongue-and-grove ceiling and gas fireplace, overlooks the pool courtyard. In the turf-carpeted back yard, a summer kitchen adjoins the guest house, and a pavilion views the basketball court, pickle ball court, and batting cage.
RESIDENCE:
Across from Delray Beach's dune-fringed oceanfront on tropically landscaped grounds that underscore Italian Renaissance-inspired architecture, this estate's rich elegance sets a prelude for coastal living in resort-inspired luxury. Reimagined by Courchene Development with no expense spared and an uncompromising eye for quality, the seven-bedroom residence spanning 13,675± square feet was thoughtfully designed to embrace breathtaking ocean vistas. Creating a dramatic first impression, a circular glass-railed staircase winds around the three-story foyer introducing the living room, appointed with a beamed ceiling, a linear gas fireplace, and a bank of French doors that open to a loggia offering views of the pool and ocean. The library, with custom built-ins, along with the dining room, also capture ocean views. The gourmet double-island kitchen is finished with custom cabinetry, a built-in buffet, marble counters, professional-grade appliances and a pantry. In a flowing open floor plan, the adjacent family room features French doors that open to the loggia and pool, inviting indoor/outdoor entertaining. Upstairs, the lavish primary suite serves as a tranquil retreat, complete with a morning bar, private ocean-view balcony, dual walk-in closets, and a spa-like marble bath fitted with double vanities, a soaking tub, a dual-head shower, and separate water closets. Two additional guest suites share a balcony, while this level also offers a massage room, theater with projector and large screen, and a laundry room. A third guest suite occupies the uppermost floor, offering exceptional privacy. The guest house comprises a first-floor club room, while two ensuite bedrooms, living room and kitchen are separate on the second floor. Overall additional details include a glass-fronted wine display, wood and porcelain-tile floors, elevator, a four-car garage, a concrete barrel-tile roof, seven-zone air-conditioning, central-vacuum system, fire-sprinkler system, full-house generator, and impact windows and doors.

