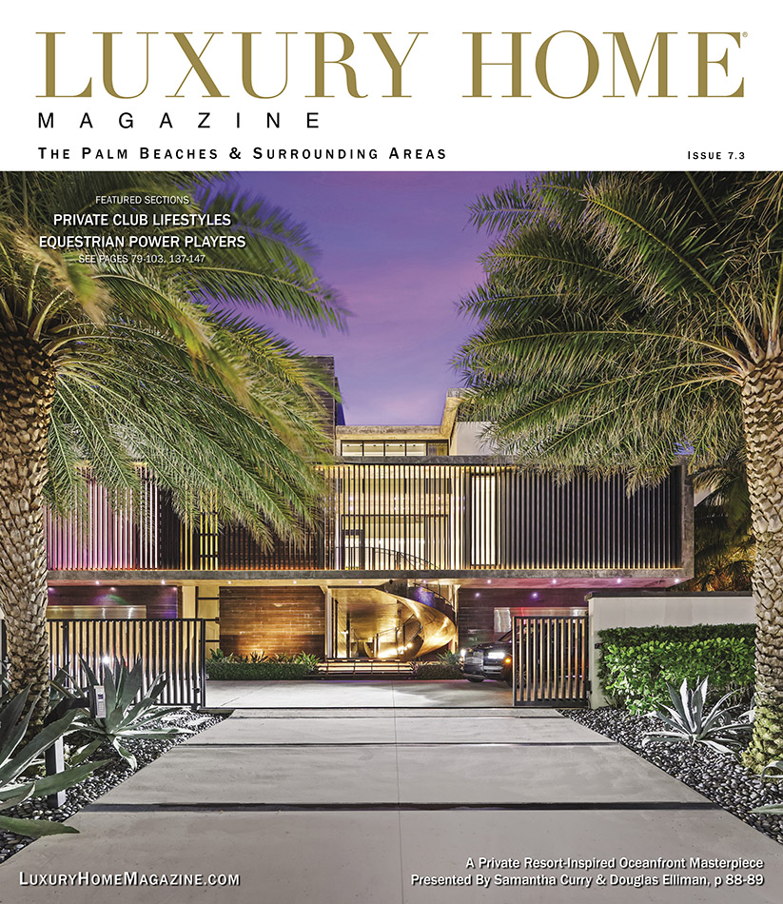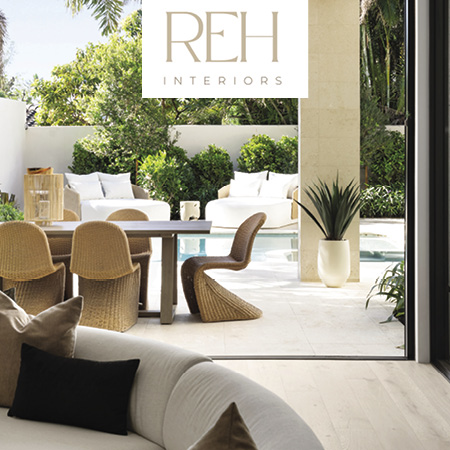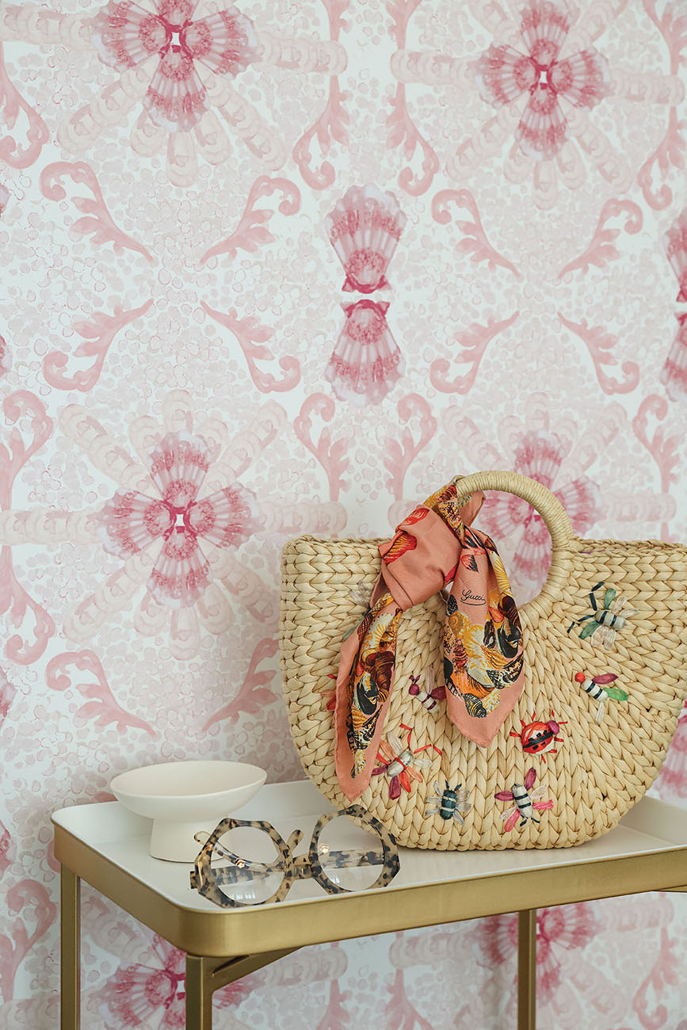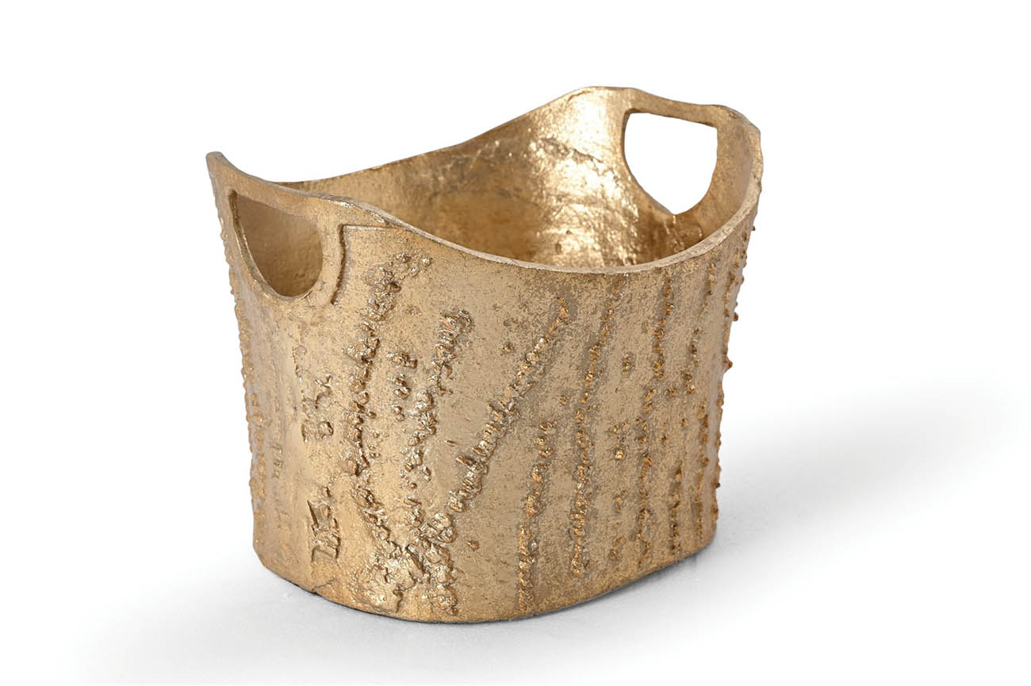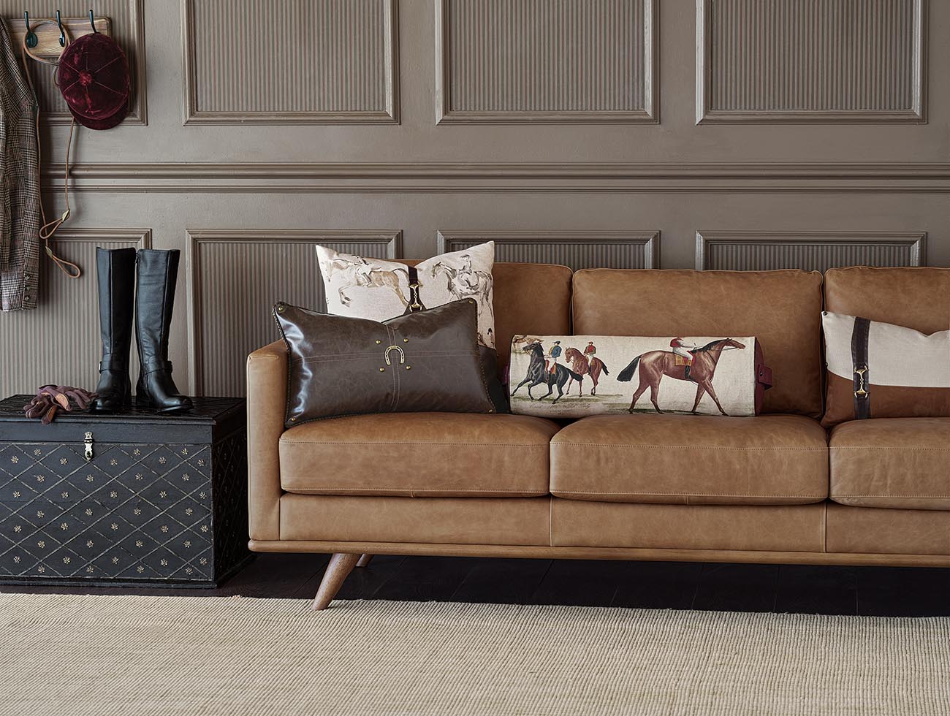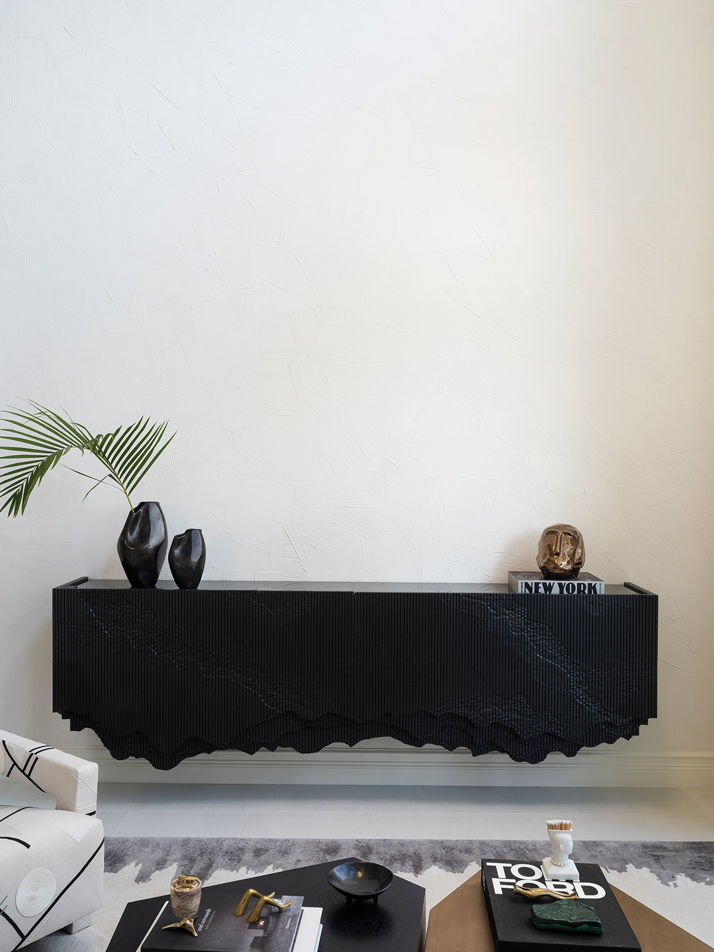
01 Oct A Show-Stopping Personal Design Sanctuary
By Lauren Wicks
Photos by David Hernandez, Creative Commons
Renown New York City designer Rajni Alex’s Boca Raton home melds her big city sophistication with the airy contemporary of a new build in South Florida.

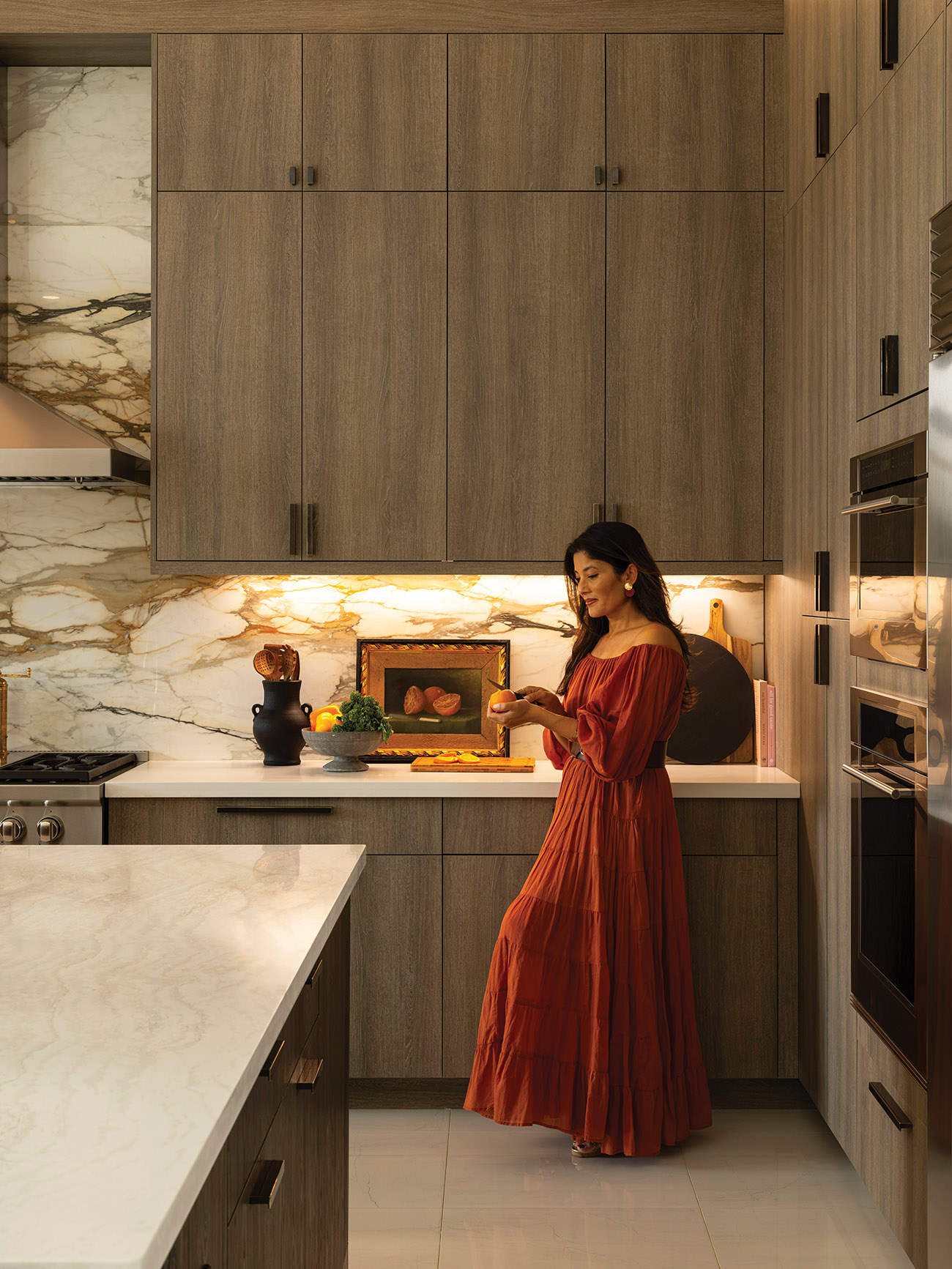
Designers are naturally ahead of the curve when it comes to the next big thing in interiors, but in this case, Rajni Alex was also ahead in terms of the next big migration destination. After 20 years of residing in New York City, Alex and her family decided to relocate to Boca Raton, just months before the pandemic hit, choosing to live in a brand-new community that offered selections of several model homes along with libraries of various options to choose from for things like flooring and countertops. While having the restraints of particular developer-selected brands and products to choose from isn’t exactly ideal for a seasoned interior designer, Alex sought clever ways to make the house her own with stunning artistic light fixtures, elegant wall finishes, and one-of-a-kind furnishings. The constraints ended up being a blessing in disguise to stretch Alex creatively and give her reliable access to contractors during such a turbulent time.
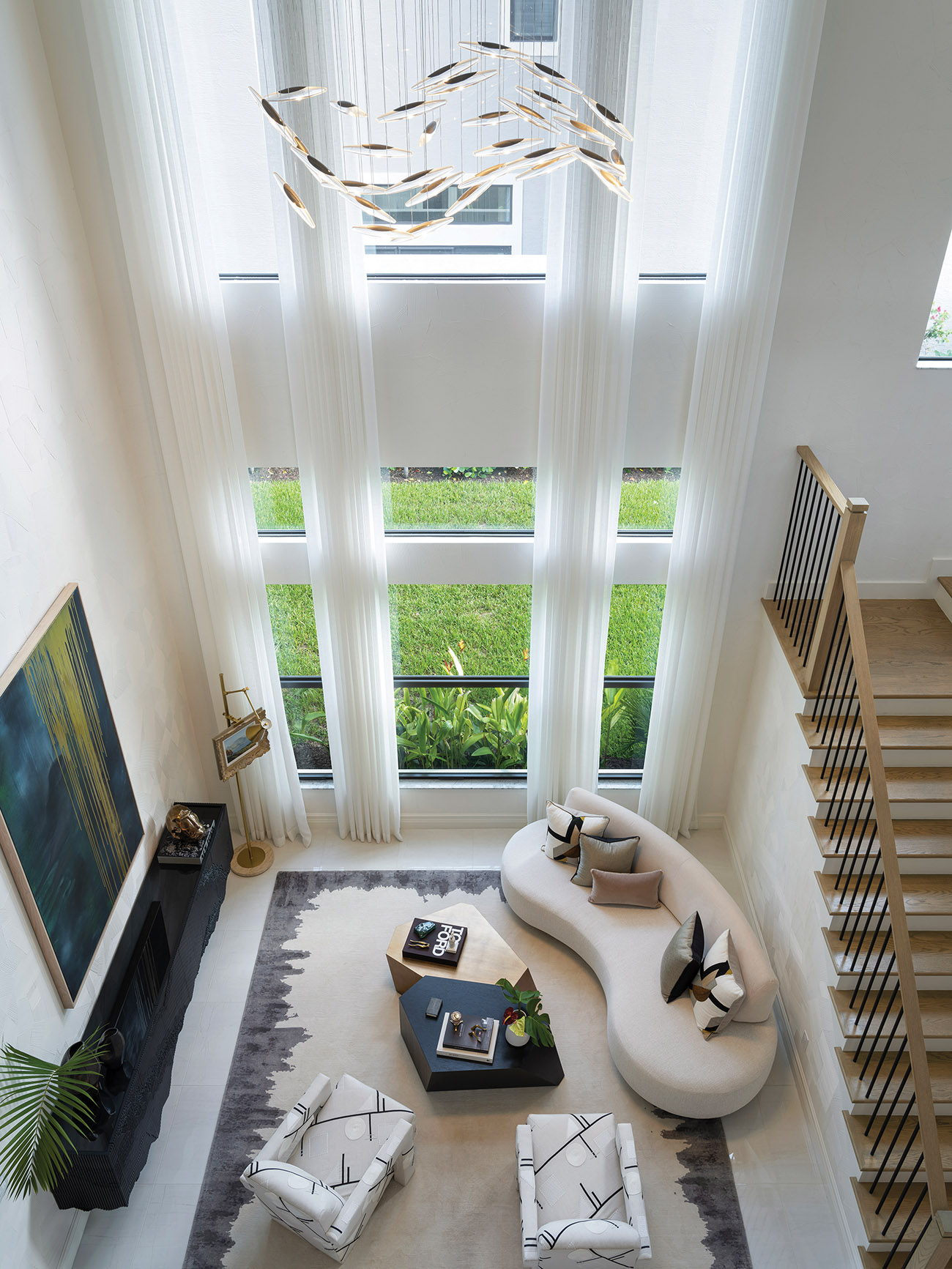
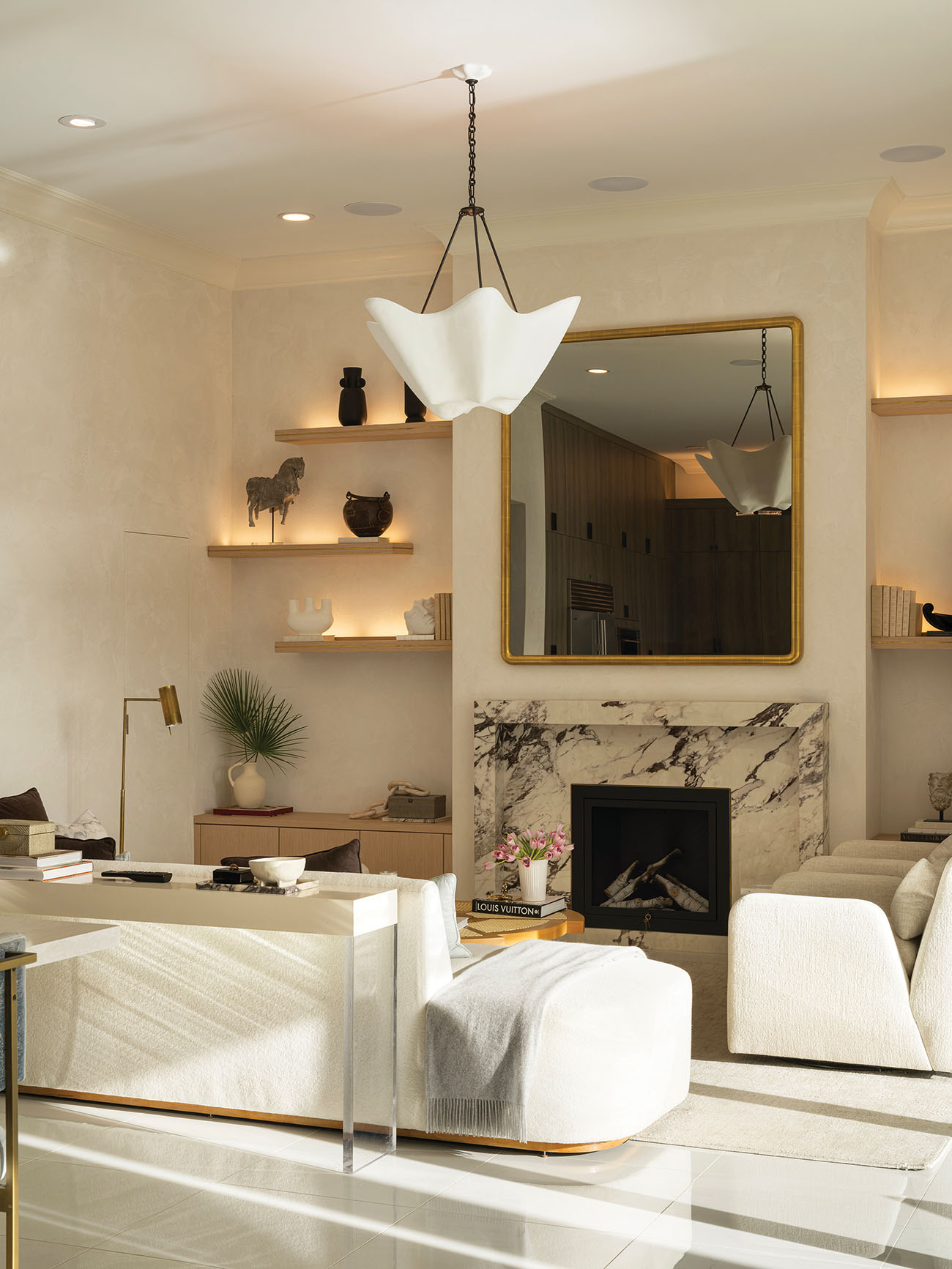
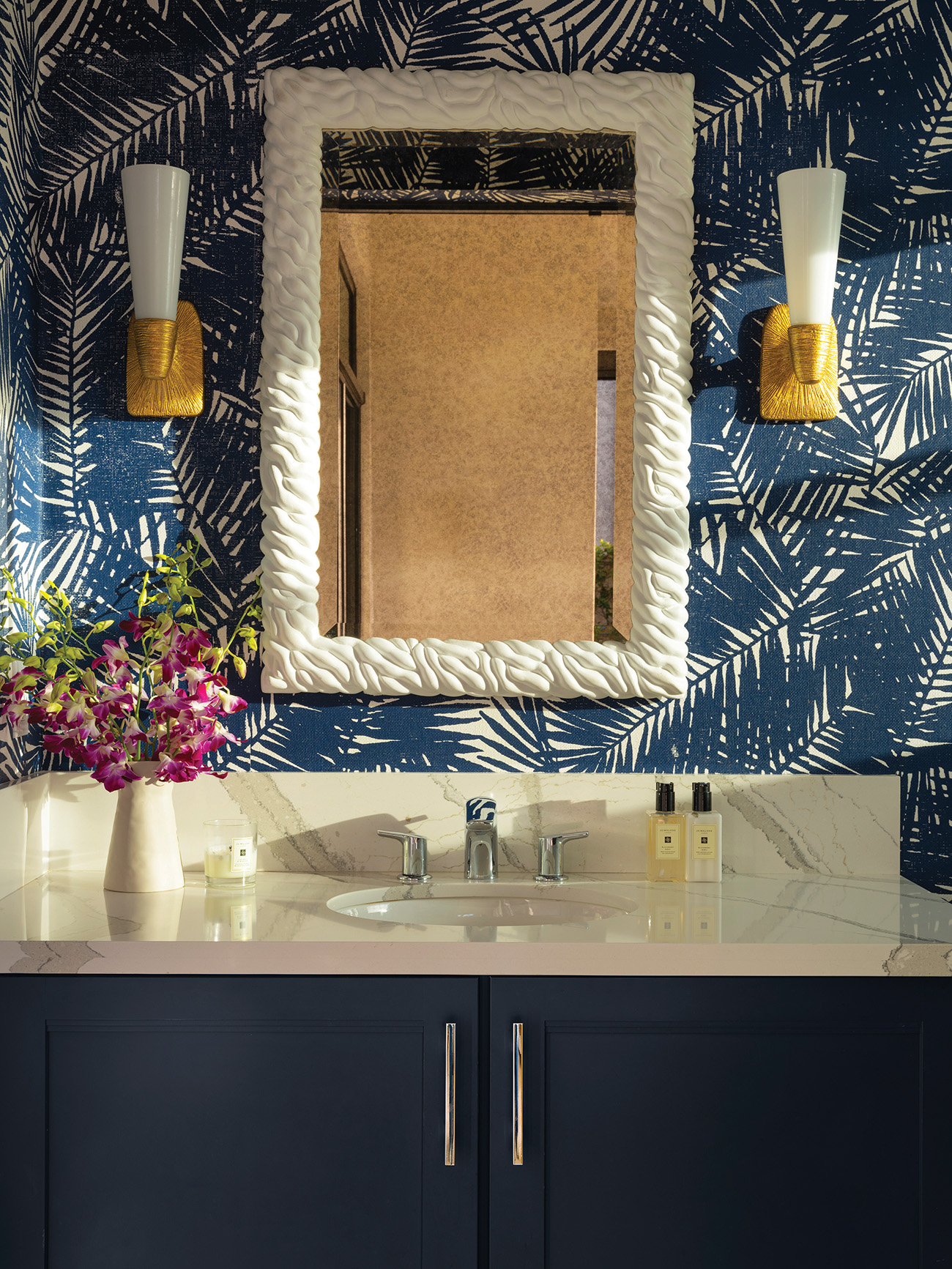
“It was easy to go with developers who had already secured contractors and it was just smarter for us to go through them rather than making everything my own,” Alex says. “My strategy going in was to pick the best neutral selections I could with the developer then bring in other elements I love, like beautiful wallpapers and artistic furniture.”
While this new-build didn’t offer the historic charm of a pre-war apartment, it did offer a blank canvas for Alex to treat as her personal design laboratory. One of the first things she did was infuse her love of texture in the living room area. While wallpaper didn’t feel appropriate for a space with such high ceilings — a whopping 24 feet — Alex utilized a Marmorino wall finish that creates a combed effect for a pop of visual interest, drawing the eye up without being too bold. She aimed for contemporary simplicity in terms of layout and design, playing to such a large space that could easily grow cluttered if she didn’t practice restraint.
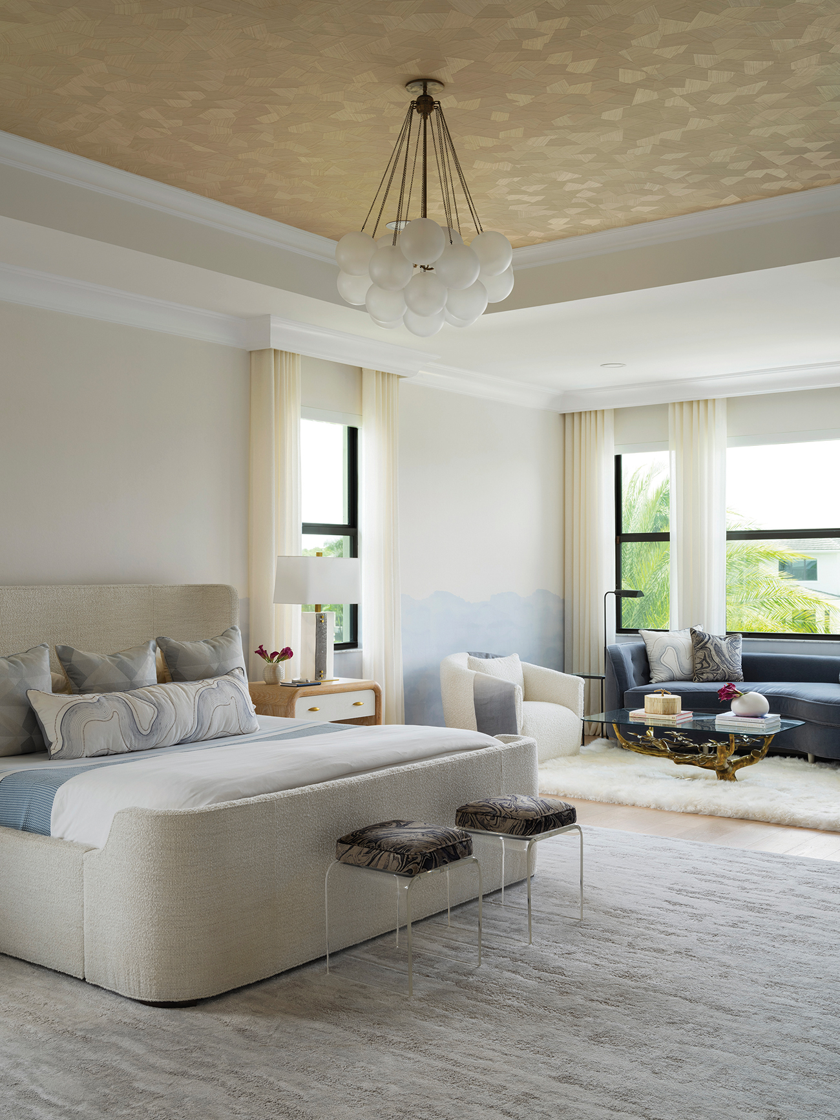
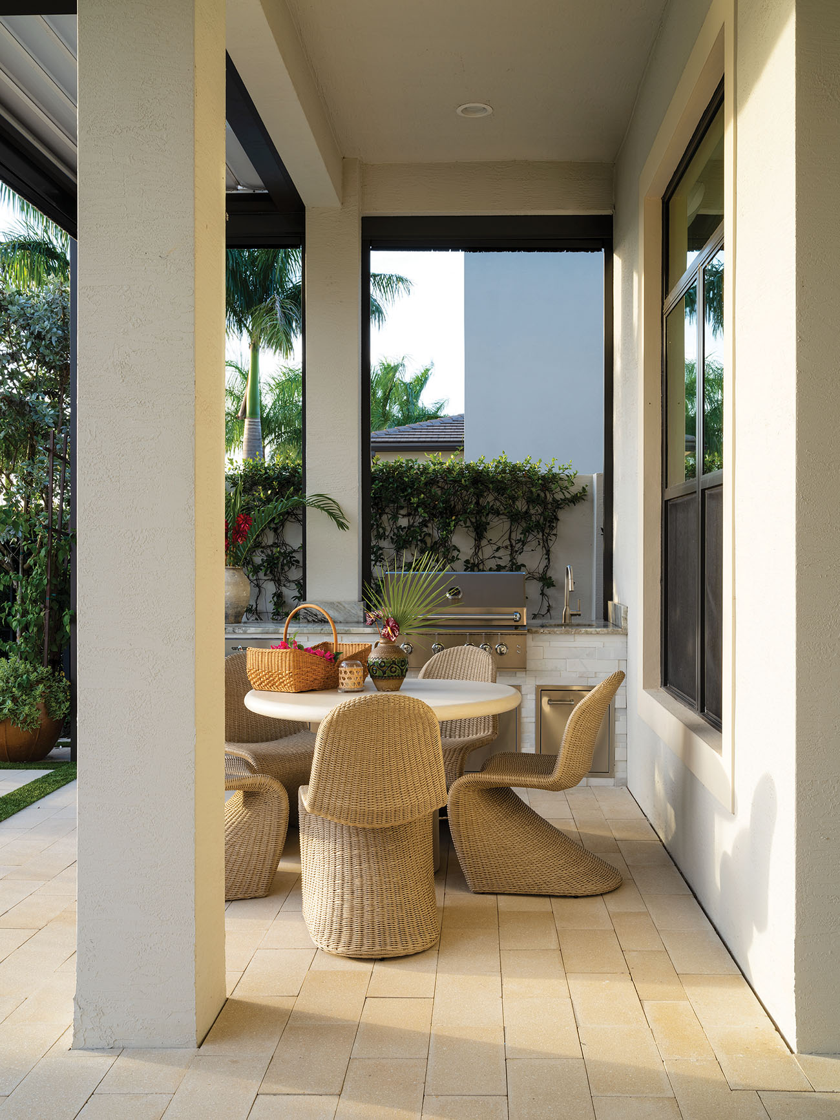
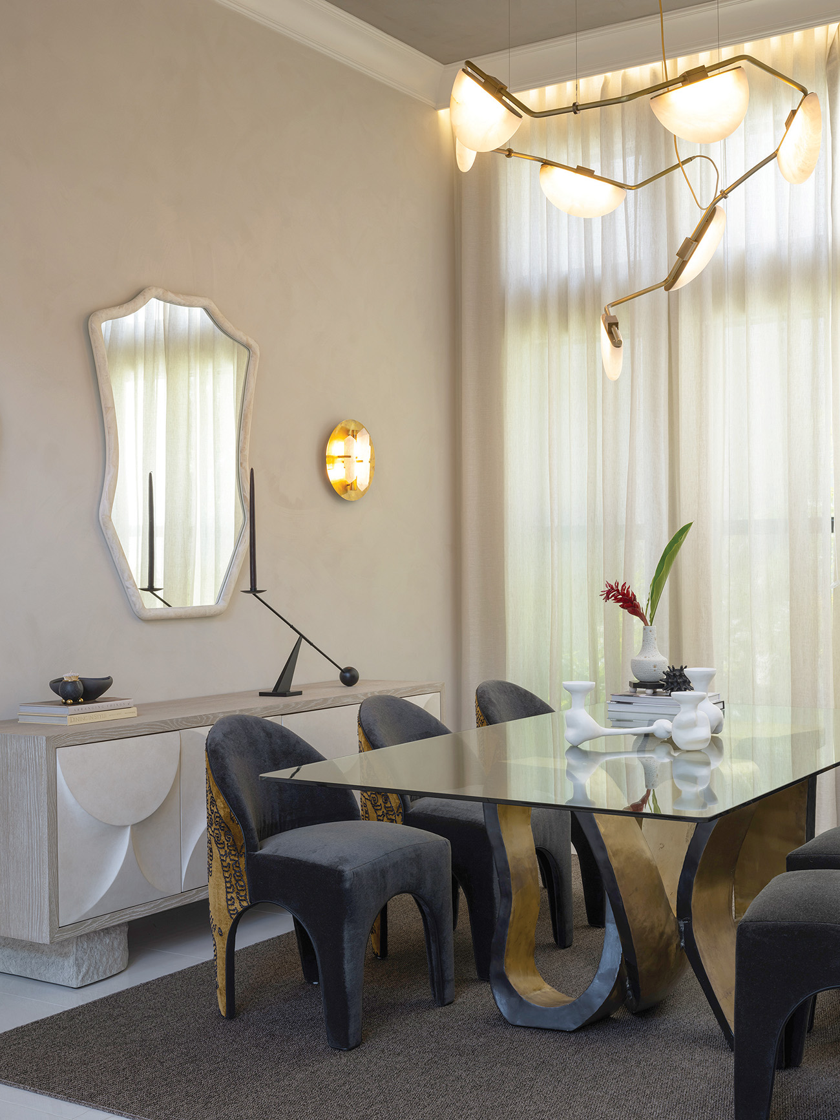
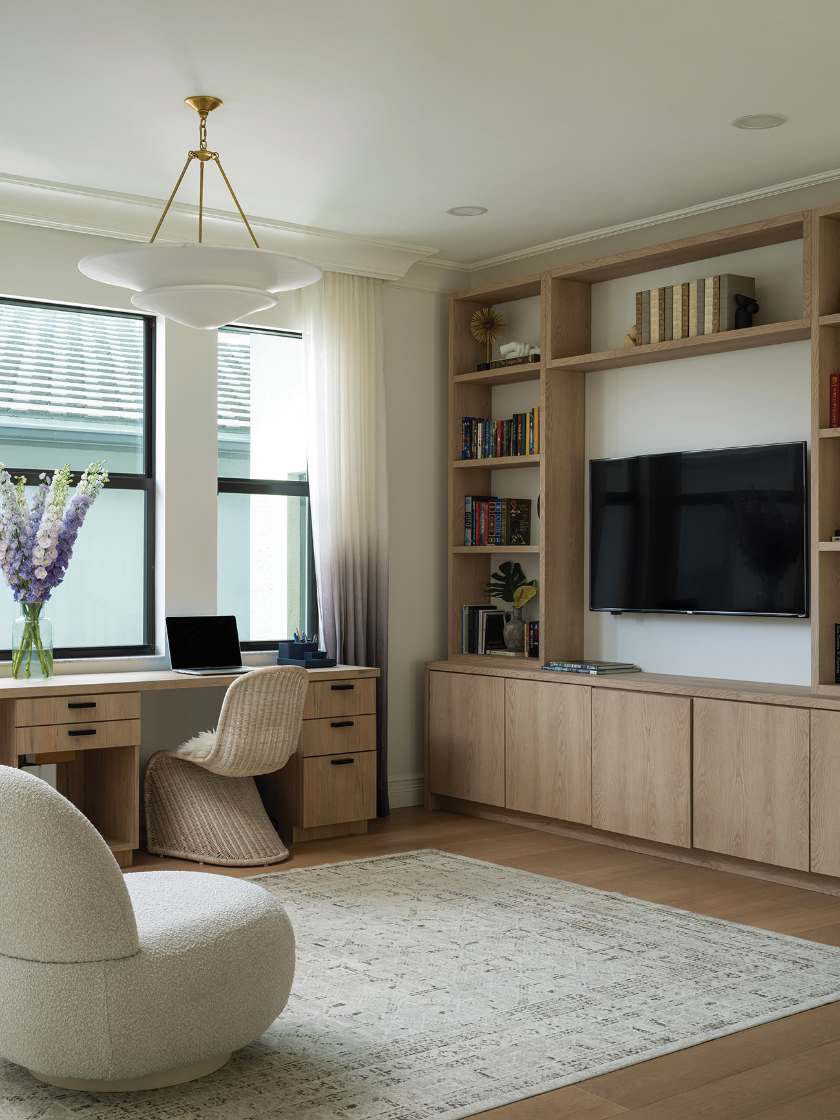
“I didn’t want to bring in too much color with so much light coming in the space, and I wanted to steer peoples’ attention to individual elements, like wall texture, or the custom floating console instead,” Alex says. “I wanted to guide the eye to the wall and then to the floor with the dipped carpet to let the eye take in the entire area.”
The designer created the focal wall fixture in the family room as well — including the television that doubles as a mirror. This space was a perfect place to experiment with her New York design sensibility and her coastal new locale without leaning too beachy or too sleek. Alex kept the walls light and airy with the Marmorino wall finish continuing from the living area while using glamorous, modern furnishings to create an elevated, cozy space for all ages to gather.
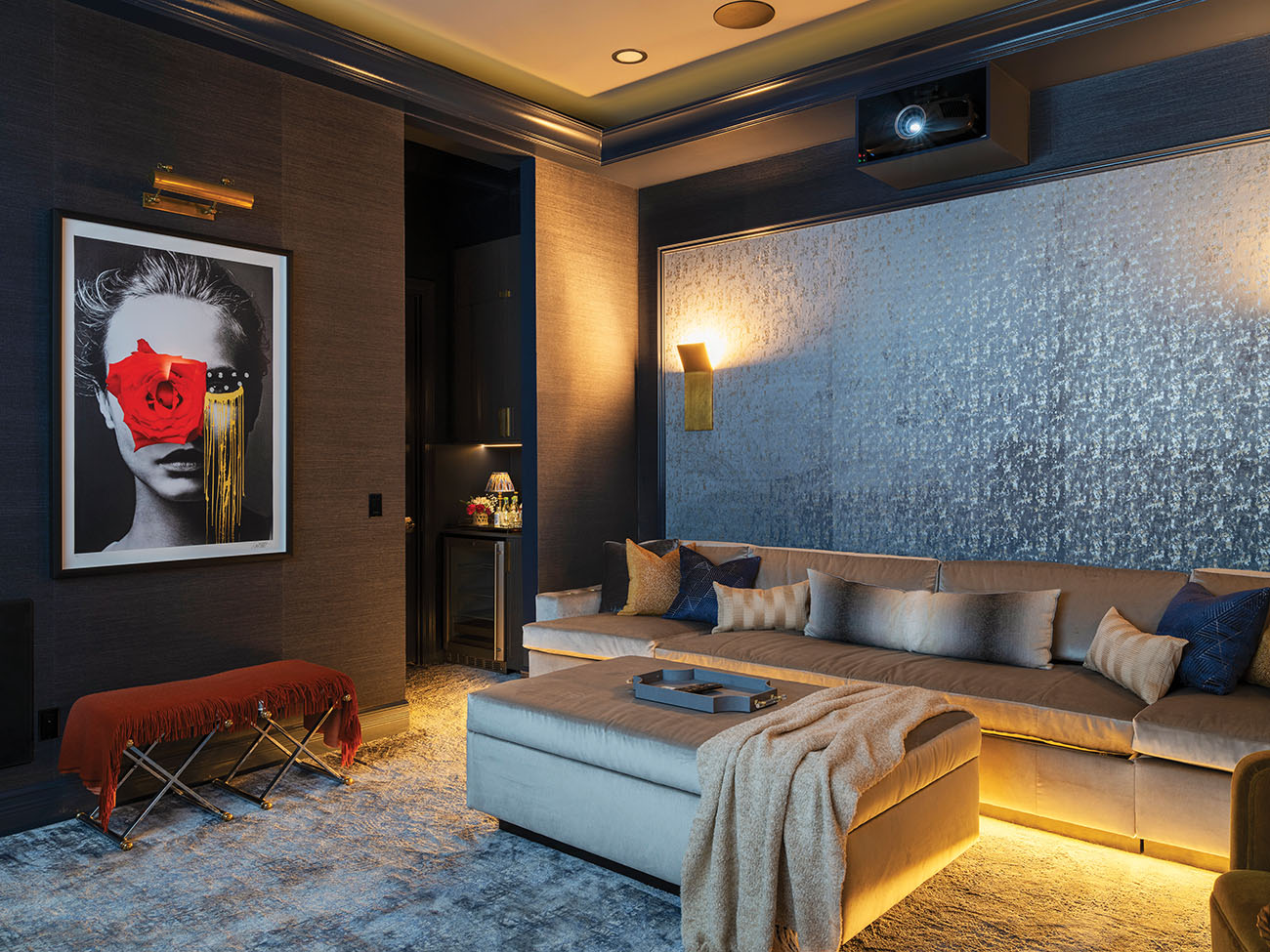
“We have super-open living areas that all needed their own personalities and needed to transition well from one to another,” says Alex. “As you go into each room it has its own feel as well as a common thread. The office has this great textural wallpaper that connects with the textured walls in the common areas. And then you have similar colors coming from the wallpaper in the home theater though it looks entirely different.”
The primary bedroom suite also served as a space to play with her New York roots and new Floridian status. As the space looks out onto palm trees and water, Alex draws the eye up from the stunning sunset views to the sand-colored ceiling and Cloud chandelier from Apparatus to cleverly tie in the theme without feeling overtly coastal. Sculptural lines and sumptuous textures evoke a chic Manhattan apartment to create balance.
Though Alex did have limits to designing a new home for her family, she was still able to showcase her favorite aspects of interior design: creating custom furnishings, thinking outside the box with the walls, and bringing in show stopping light fixtures to create a home that is truly one-of-a-kind in a cookie cutter neighborhood. While the designer says she’s had a blast experimenting with texture and juxtaposition, she’s also created a fantastic showcase for clients to discover the breadth of her creativity and taste for years to come.
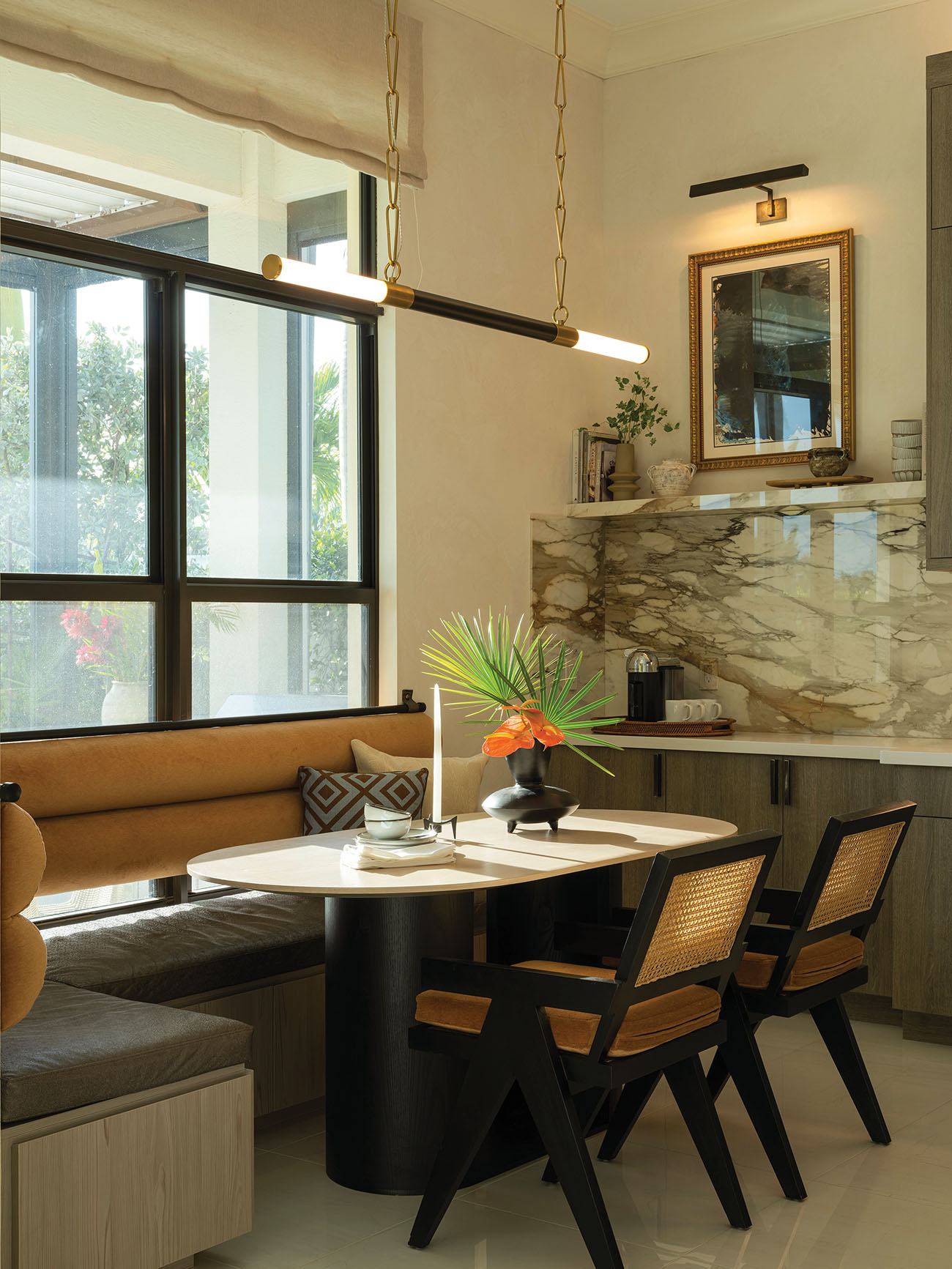
Design Resources
Living Room
• Wall Treatment: German Ayestas
• Floor Covering: Art + Loom
• Console: Simon Johns
• Chandelier: Ochre
Family Room
• Wall Treatment: German Ayestas
• Fireplace Insert: Hearth Cabinet
• Mirror TV: Reflectel
Primary Suite
• Wallpaper: Schumacher
• Chandelier: Apparatus
Home Theater
• Main Wallpaper: Phillip Jefferies
• Accent Wallpaper: Weitzner
Banquette
• Table: Bradley USA
• Chairs: Noir
• Art: William Mclure
Cabana Bath
• Wallpaper: Phillip Jefferies
• Mirror: Made Goods
Kitchen
• Island Countertop: Cambria
• Hardware: Armac Martin
Dining Room
• Chandelier: Randy Zieber
• Wall Treatment: German Ayestas
• Dining Chairs: Coley Home
Visit Luxury Home Magazine of The Palm Beaches to discover more design ideas.
You May Also Like…
-
If These Walls Could Talk…The Wallpaper Renaissance and its Modern Mavens
The resurgence of wallpaper and the leading ladies behind all those fabulous designs ...
14 July, 2025 -
-
Eastern Accents: Run for the Roses Collection
Gallop off into the sunset with Equestrian pillows for Eastern Accents, our tribute to the elegance ...
24 June, 2025






