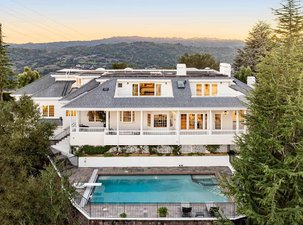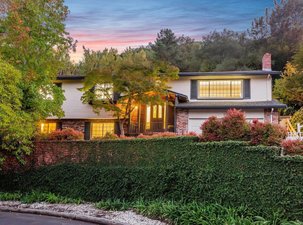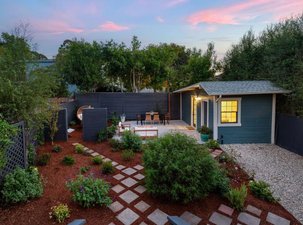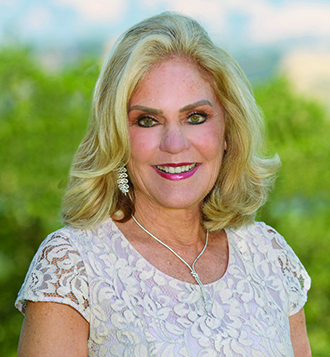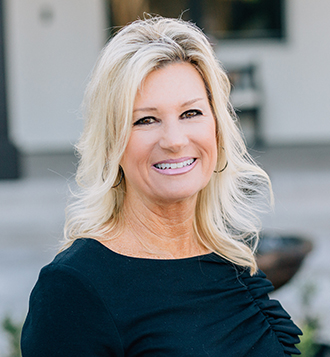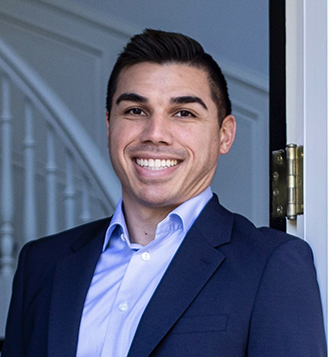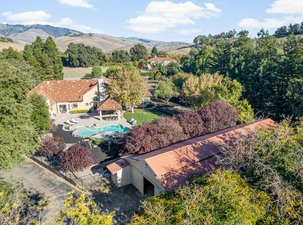San Francisco’s East Bay Area
MAILING LIST REMOVAL
×
MAILING LIST REMOVAL
LUXURY MARKETS
×
Arizona
Austin | Hill Country
Charleston | Lowcountry
Charlotte
Denver | Colorado
Dallas | Ft. Worth
Emerald Coast
Hawai'i
Nashville
Palm Beaches
Portland | Central Oregon
Sacramento | Tahoe | Truckee
San Antonio | Hill Country
SF | Marin | Wine Country
San Francisco's East Bay
Seattle
Silicon Valley | SF Peninsula
SW Washington
Tampa Bay | Sarasota
Washington DC
Out of Area Luxury Homes
Austin | Hill Country
Charleston | Lowcountry
Charlotte
Denver | Colorado
Dallas | Ft. Worth
Emerald Coast
Hawai'i
Nashville
Palm Beaches
Portland | Central Oregon
Sacramento | Tahoe | Truckee
San Antonio | Hill Country
SF | Marin | Wine Country
San Francisco's East Bay
Seattle
Silicon Valley | SF Peninsula
SW Washington
Tampa Bay | Sarasota
Washington DC
Out of Area Luxury Homes

